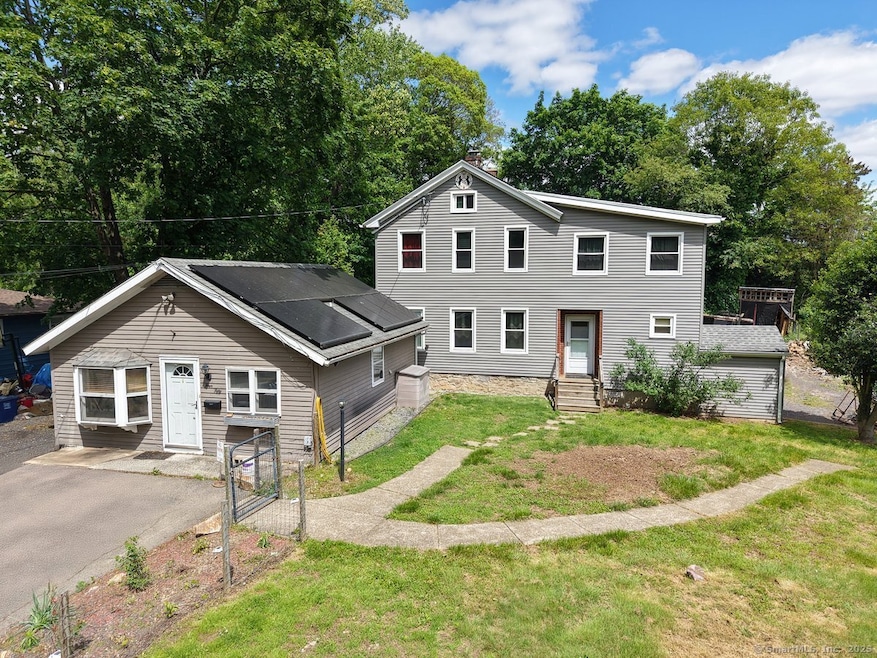
450 Frenchtown Rd Bridgeport, CT 06606
North End NeighborhoodEstimated payment $3,713/month
Highlights
- Spa
- Attic
- Bonus Room
- Colonial Architecture
- 1 Fireplace
- Mud Room
About This Home
Welcome to 450 Frenchtown Road! An 1882 colonial home that with updates can bring back its historic charm. This 5 BR, 3 Bath, 3,004 sq ft home is nestled in the North End of Bridgeport's sought-after Lake Forest area...... This is one you don't want to miss! The property boasts optional lake access as well as the Elton Roger's park across the street which cannot be developed. A standout feature is the attached 1-BR potential in-law suite with its own entrance, separate utilities, galley kitchen, full bath and washer/dryer hookup -perfect for rental income or multigenerational living. INVESTORS TAKE NOTICE. With renovation updates and TLC, it offers plenty of room for customization. This property is a prime candidate for steady cash flow either through rental or AirBNB possiblity. Owner-occupants can also benefit by offsetting their mortgage with income from the potential in-law suite.
Listing Agent
BHGRE Gaetano Marra Homes License #RES.0825424 Listed on: 05/16/2025

Home Details
Home Type
- Single Family
Est. Annual Taxes
- $8,606
Year Built
- Built in 1882
Lot Details
- 0.28 Acre Lot
- Sloped Lot
- Property is zoned RA
Home Design
- Colonial Architecture
- Concrete Foundation
- Stone Foundation
- Frame Construction
- Asphalt Shingled Roof
- Wood Siding
- Shingle Siding
- Vinyl Siding
Interior Spaces
- 3,004 Sq Ft Home
- 1 Fireplace
- Mud Room
- Entrance Foyer
- Bonus Room
- Unfinished Basement
- Basement Fills Entire Space Under The House
- Laundry on main level
Kitchen
- Oven or Range
- Microwave
Bedrooms and Bathrooms
- 5 Bedrooms
Attic
- Storage In Attic
- Unfinished Attic
- Attic or Crawl Hatchway Insulated
Parking
- 4 Parking Spaces
- Private Driveway
Outdoor Features
- Spa
- Patio
- Shed
- Rain Gutters
Schools
- Cross Elementary School
- Central High School
Utilities
- Central Air
- Heating System Uses Oil
- Fuel Tank Located in Basement
Additional Features
- Heating system powered by active solar
- Separate Entry Quarters
Listing and Financial Details
- Assessor Parcel Number 40542
Map
Home Values in the Area
Average Home Value in this Area
Tax History
| Year | Tax Paid | Tax Assessment Tax Assessment Total Assessment is a certain percentage of the fair market value that is determined by local assessors to be the total taxable value of land and additions on the property. | Land | Improvement |
|---|---|---|---|---|
| 2025 | $8,606 | $198,070 | $80,620 | $117,450 |
| 2024 | $8,606 | $198,070 | $80,620 | $117,450 |
| 2023 | $8,606 | $198,070 | $80,620 | $117,450 |
| 2022 | $8,606 | $198,070 | $80,620 | $117,450 |
| 2021 | $8,606 | $198,070 | $80,620 | $117,450 |
| 2020 | $8,825 | $163,460 | $61,040 | $102,420 |
| 2019 | $8,825 | $163,460 | $61,040 | $102,420 |
| 2018 | $8,887 | $163,460 | $61,040 | $102,420 |
| 2017 | $8,887 | $163,460 | $61,040 | $102,420 |
| 2016 | $8,887 | $163,460 | $61,040 | $102,420 |
| 2015 | $8,940 | $211,860 | $69,230 | $142,630 |
| 2014 | $8,940 | $211,860 | $69,230 | $142,630 |
Property History
| Date | Event | Price | Change | Sq Ft Price |
|---|---|---|---|---|
| 06/28/2025 06/28/25 | Price Changed | $549,900 | -5.2% | $183 / Sq Ft |
| 05/21/2025 05/21/25 | For Sale | $579,900 | -- | $193 / Sq Ft |
Purchase History
| Date | Type | Sale Price | Title Company |
|---|---|---|---|
| Warranty Deed | $102,500 | -- | |
| Warranty Deed | $102,500 | -- |
Mortgage History
| Date | Status | Loan Amount | Loan Type |
|---|---|---|---|
| Open | $195,000 | Stand Alone Refi Refinance Of Original Loan | |
| Closed | $30,000 | Stand Alone Refi Refinance Of Original Loan | |
| Closed | $140,000 | Unknown | |
| Closed | $61,678 | No Value Available | |
| Closed | $82,000 | No Value Available |
Similar Homes in the area
Source: SmartMLS
MLS Number: 24092240
APN: BRID-002641-000012
- 12 Pine Point Dr
- 420 Lakeside Dr
- 311 Cambridge St
- 84 Oxford St
- 77 Oliver St
- 87 Oliver St
- 74 Charron St
- 1854 Chopsey Hill Rd
- 196 Village Ln
- 18 Victory St
- 86 Vanguard St
- 45 Frenchtown Rd
- 490 Woodside Ave
- 170 Red Oak Rd
- 84 Glendale Ave
- 265 Vincellette St
- 738 Platt St
- 101 Karen Ct
- 50 Greenhouse Rd Unit 65D
- 50 Greenhouse Rd Unit 42D
- 376 Dexter Dr
- 311 Cambridge St
- 20 Chatham Terrace
- 16 Charron St Unit 1
- 185 Sequoia Rd
- 90 Village Ln
- 4666 Main St
- 20 Heritage Place
- 150 Anton St
- 320 Norland Ave
- 5017 Main St
- 200 Woodmont Ave Unit 97
- 350 Pleasantview Ave Unit 2nd/3rd Floor
- 611 Woodside Ave
- 32 Koger Rd
- 28 Deerfield Dr
- 79 Acorn St Unit 79
- 5085 Main St
- 100 Oakview Dr
- 3370 Madison Ave Unit 3A






