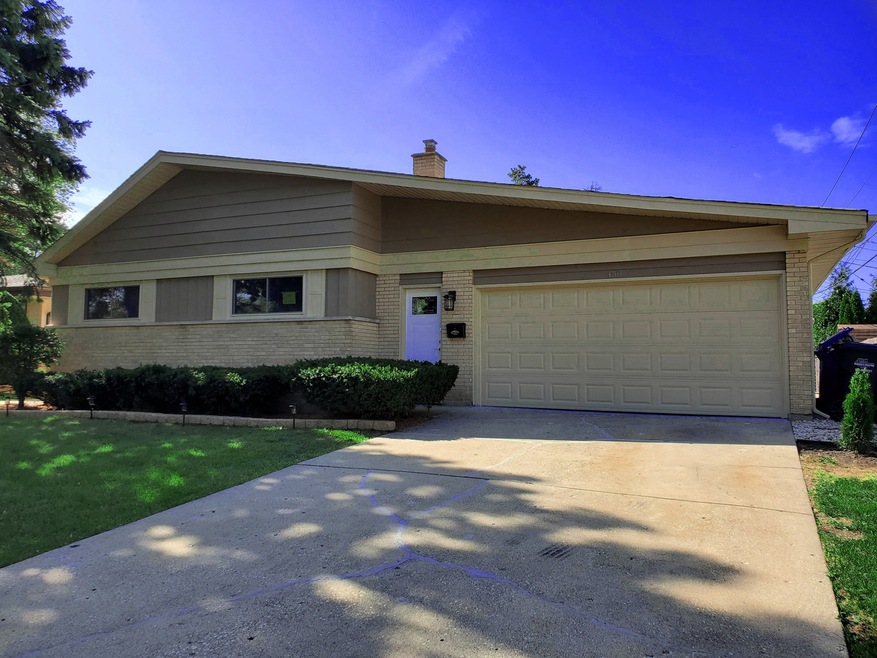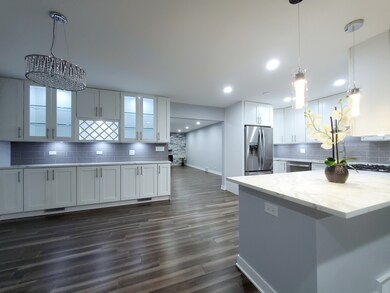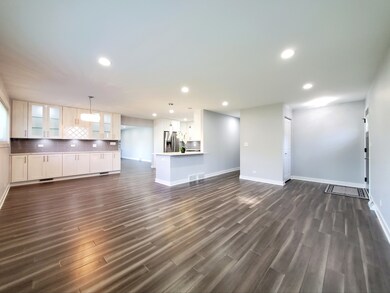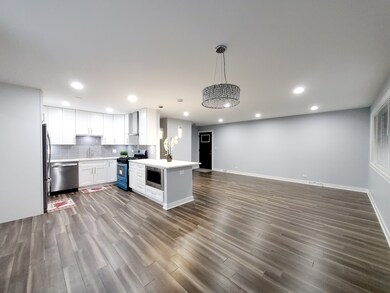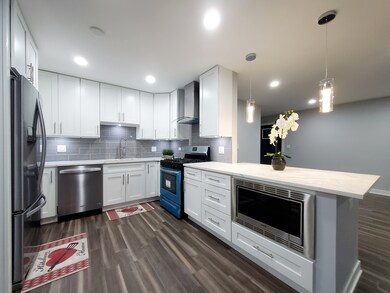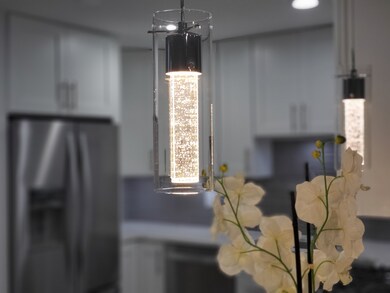
450 Galleon Way Des Plaines, IL 60016
Highlights
- Second Kitchen
- Updated Kitchen
- Landscaped Professionally
- Elk Grove High School Rated A
- Open Floorplan
- 4-minute walk to High Ridge Knolls Park
About This Home
As of November 2020Extensive renovation has just been completed. Everything done with permits!!!! Amazing quality of work with attention to details to fulfill the expectations of even most demanding buyers! All BRICK house with spectacular open concept- kitchen/dinnig/living&family room combo. IN-LAW ARRANGEMENTS in a full finished basement that has a separate entrance.*** all new COPPER PLUMBING***new recessed LED lighting in every room!*** All new DOORS, TRIMS, BASEBOARDS were professionally SPRAY-PAINTED***brand new engineered HARDWOOD FLOORS throughout the house***Modern kitchen completed with a quartz counter top and high-end stainless steel appliances. Family room with stone wall backdrop, electric fireplace and sliders to a large epoxy-finished patio. 3 bedrooms on main level including a MASTER SUITE with a spacious closet and full modern bathroom. Attached, renovated 2 car garage with interior access and MUD ROOM area right next to it. Basement has been completed all the way from the studs and it is as impressive as the rest of the house, with a 4th bedroom/office, brand new party/summer kitchen, full bath and large laundry room. Sump pump with a back up and extra battery to make sure the basement stays dry even the if the power goes off during a heavy storms. Nestled in a quite neighborhood, away from busy streets with fast access to Hwy I-90 and other transportation.
Home Details
Home Type
- Single Family
Est. Annual Taxes
- $8,527
Year Built | Renovated
- 1963 | 2020
Lot Details
- Dog Run
- Partially Fenced Property
- Wood Fence
- Wire Fence
- Landscaped Professionally
Parking
- Attached Garage
- Garage Transmitter
- Garage Door Opener
- Side Driveway
- Parking Included in Price
- Garage Is Owned
Home Design
- Brick Exterior Construction
- Asphalt Shingled Roof
Interior Spaces
- Open Floorplan
- Decorative Fireplace
- Electric Fireplace
- Blinds
- Mud Room
- Family or Dining Combination
- Recreation Room
- Lower Floor Utility Room
- Wood Flooring
Kitchen
- Updated Kitchen
- Second Kitchen
- Gas Oven
- Range Hood
- Microwave
- Dishwasher
- Stainless Steel Appliances
- Kitchen Island
- Granite Countertops
- Disposal
Bedrooms and Bathrooms
- Primary Bathroom is a Full Bathroom
- In-Law or Guest Suite
- Bathroom on Main Level
Laundry
- Dryer
- Washer
Finished Basement
- Exterior Basement Entry
- Recreation or Family Area in Basement
- Finished Basement Bathroom
- Basement Window Egress
Home Security
- Storm Screens
- Storm Doors
Utilities
- Forced Air Heating and Cooling System
- Heating System Uses Gas
- Lake Michigan Water
Additional Features
- Patio
- Property is near a bus stop
Listing and Financial Details
- Senior Tax Exemptions
- Homeowner Tax Exemptions
Ownership History
Purchase Details
Home Financials for this Owner
Home Financials are based on the most recent Mortgage that was taken out on this home.Purchase Details
Home Financials for this Owner
Home Financials are based on the most recent Mortgage that was taken out on this home.Purchase Details
Similar Homes in the area
Home Values in the Area
Average Home Value in this Area
Purchase History
| Date | Type | Sale Price | Title Company |
|---|---|---|---|
| Warranty Deed | $425,000 | Attorney | |
| Deed | $229,000 | Chicago Title | |
| Interfamily Deed Transfer | -- | Attorney |
Mortgage History
| Date | Status | Loan Amount | Loan Type |
|---|---|---|---|
| Open | $382,500 | New Conventional |
Property History
| Date | Event | Price | Change | Sq Ft Price |
|---|---|---|---|---|
| 11/19/2020 11/19/20 | Sold | $425,000 | +1.2% | $164 / Sq Ft |
| 10/11/2020 10/11/20 | Pending | -- | -- | -- |
| 10/08/2020 10/08/20 | For Sale | $419,900 | +100.9% | $162 / Sq Ft |
| 10/18/2019 10/18/19 | Sold | $209,000 | -4.6% | $143 / Sq Ft |
| 10/05/2019 10/05/19 | Pending | -- | -- | -- |
| 10/03/2019 10/03/19 | For Sale | $219,000 | -- | $150 / Sq Ft |
Tax History Compared to Growth
Tax History
| Year | Tax Paid | Tax Assessment Tax Assessment Total Assessment is a certain percentage of the fair market value that is determined by local assessors to be the total taxable value of land and additions on the property. | Land | Improvement |
|---|---|---|---|---|
| 2024 | $8,527 | $33,656 | $6,975 | $26,681 |
| 2023 | $8,153 | $33,656 | $6,975 | $26,681 |
| 2022 | $8,153 | $33,656 | $6,975 | $26,681 |
| 2021 | $7,295 | $26,256 | $4,650 | $21,606 |
| 2020 | $7,135 | $26,256 | $4,650 | $21,606 |
| 2019 | $5,686 | $29,174 | $4,650 | $24,524 |
| 2018 | $5,055 | $24,270 | $3,875 | $20,395 |
| 2017 | $3,599 | $24,270 | $3,875 | $20,395 |
| 2016 | $4,130 | $24,270 | $3,875 | $20,395 |
| 2015 | $4,646 | $21,358 | $3,487 | $17,871 |
| 2014 | $4,485 | $21,358 | $3,487 | $17,871 |
| 2013 | $4,494 | $21,358 | $3,487 | $17,871 |
Agents Affiliated with this Home
-

Seller's Agent in 2020
Marta Gimel
Homesmart Connect LLC
(773) 988-6261
5 in this area
45 Total Sales
-

Buyer's Agent in 2020
Maryn Lally
Compass
(847) 814-8031
2 in this area
38 Total Sales
-

Seller's Agent in 2019
Craig Tinder
@ Properties
(847) 638-5522
12 in this area
127 Total Sales
Map
Source: Midwest Real Estate Data (MRED)
MLS Number: MRD10896990
APN: 08-13-415-011-0000
- 294 Lynn Ct
- 220 E Washington St
- 300 Lance Dr
- 301 Lance Dr
- 189 Ambleside Rd
- 922 S School St
- 859 S Mount Prospect Rd
- 914 S School St
- 901 S Westgate Rd
- 235 S Warrington Rd
- 633 Dulles Rd Unit A
- 909 S Emerson St
- 704 S Owen St
- 445 Kinkaid Ct
- 430 Florian Dr
- 135 N Warrington Rd
- 207 E Berkshire Ln
- 159 Village Ct
- 180 E Northwest Hwy Unit F
- 535 Florian Dr
