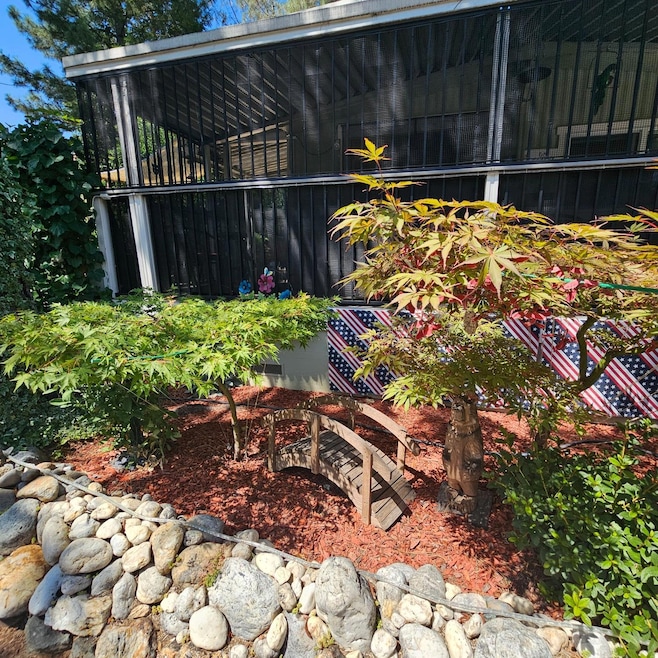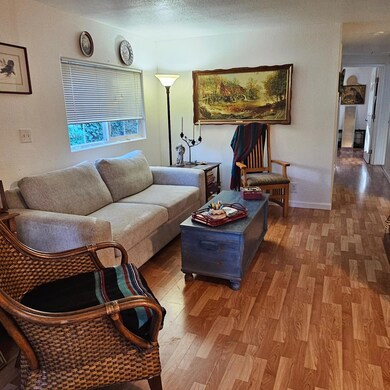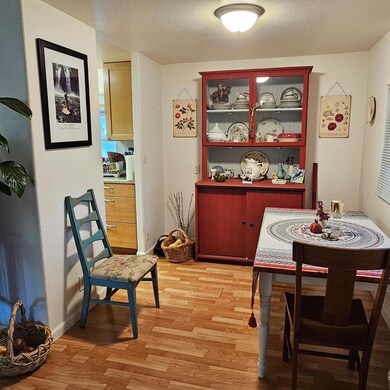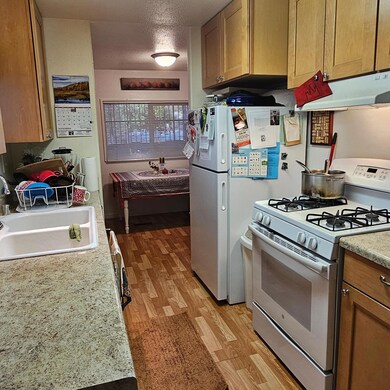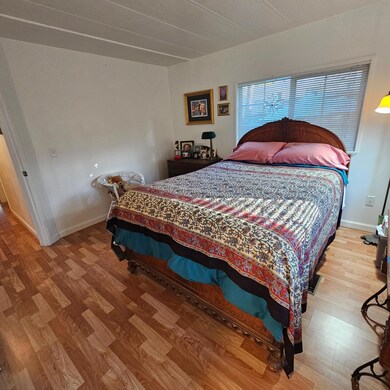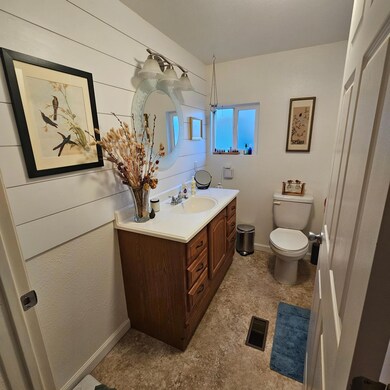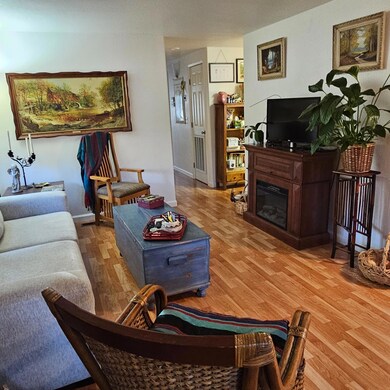450 Gladycon Rd Unit 32 Colfax, CA 95713
Estimated payment $1,035/month
Highlights
- Active Adult
- No HOA
- Fenced Yard
- Corner Lot
- Screened Porch
- Double Pane Windows
About This Home
Gardner's Delight!*Nice Corner Lot Bursting with Fruit Trees!*Move in Ready!*2 bedrooms, 2 baths* Galley Kitchen with Large Garden Window*French Doors lead to Spacious Living Room*Master Suite looks out to the Garden of Eden*Enjoy some Lemonade on the Screened in Porch/Catio!*Twinkle Lights Outside at Night too!*5,000 kw Back-up Generator Hardwired into Electrical Panel*Wheelchair Access Master Suite and Hallways*Located in the Community of Shady Glen Estates Featuring a Sparkling Pool and Newly Remodeled Clubhouse Complete with Exercise Room*5 minutes from Rollins Lake and Less than an Hour to Tahoe with all the Recreation they Provide!*This one is a MUST SEE!*
Property Details
Home Type
- Mobile/Manufactured
Year Built
- Built in 1980 | Remodeled
Lot Details
- Fenced Yard
- Landscaped
- Corner Lot
- Garden
- Land Lease of $850
Home Design
- Pillar, Post or Pier Foundation
- Metal Roof
- Metal Siding
Interior Spaces
- 800 Sq Ft Home
- Double Pane Windows
- Combination Dining and Living Room
- Screened Porch
Kitchen
- Free-Standing Gas Oven
- Free-Standing Gas Range
- Range Hood
- Dishwasher
- Disposal
Flooring
- Linoleum
- Laminate
- Vinyl
Bedrooms and Bathrooms
- 2 Bedrooms
- 2 Full Bathrooms
- Bathtub with Shower
Laundry
- Laundry in Garage
- Laundry in Kitchen
- Stacked Washer and Dryer
- 220 Volts In Laundry
Home Security
- Video Cameras
- Carbon Monoxide Detectors
- Fire and Smoke Detector
Parking
- 1 Open Parking Space
- 2 Parking Spaces
- 1 Carport Space
- No Garage
- Guest Parking
Accessible Home Design
- Accessible Full Bathroom
- Grab Bars
- Wheelchair Access
- Accessible Doors
Outdoor Features
- Screened Patio
- Shed
Mobile Home
- Mobile Home Make and Model is Hillcrest, Skyline
- Mobile Home is 20 x 40 Feet
- Department of Housing Decal 225849
- Serial Number 02740901BN
- Double Wide
- Wood Skirt
Utilities
- Refrigerated and Evaporative Cooling System
- Central Heating
- Heating System Uses Propane
- Separate Meters
- Propane
- Individual Gas Meter
- Private Water Source
- Gas Water Heater
- Cable TV Available
Community Details
Overview
- Active Adult
- No Home Owners Association
- Shady Glen Estates | Phone (916) 346-8228 | Manager Sandra
Pet Policy
- Pets Allowed
Map
Home Values in the Area
Average Home Value in this Area
Property History
| Date | Event | Price | List to Sale | Price per Sq Ft | Prior Sale |
|---|---|---|---|---|---|
| 11/06/2025 11/06/25 | For Sale | $165,000 | +6.5% | $206 / Sq Ft | |
| 11/08/2024 11/08/24 | Sold | $155,000 | -4.9% | $194 / Sq Ft | View Prior Sale |
| 09/13/2024 09/13/24 | Pending | -- | -- | -- | |
| 09/01/2024 09/01/24 | Price Changed | $163,000 | -3.0% | $204 / Sq Ft | |
| 07/19/2024 07/19/24 | For Sale | $168,000 | -- | $210 / Sq Ft |
Source: MetroList
MLS Number: 225140621
- 450 Gladycon Rd Unit 41
- 450 Gladycon Rd
- 450 Gladycon Rd Unit 52
- 450 Gladycon Rd Unit 44
- 450 Gladycon Rd Unit 17
- 450 Gladycon Rd Unit 61
- 450 Gladycon Rd Unit 3
- 25840 Rollins Lake Rd
- 1333 California 174
- 0 Carpenter Rd Unit 225089482
- 0 Green Acres Rd
- 25801 Oak Forest Ct
- 26355 Barb Wire Ln
- 26375 Barb Wire Ln
- 895 Sunray Ln
- 320 Pleasant St
- 1410 Bear View Dr
- 0 Kneeland St Unit 225109849
- 15 Sunset Ave
- 26672 Old Loggers Ln
- 358 Alpine Dr
- 14714-B Gold Creek Ct
- 12859 Austin Forest Cir
- 11374 Lakeshore N
- 310 S Auburn St
- 1132 Mattel Dr
- 131 Eureka St
- 310 Richardson St Unit 310
- 126 W Berryhill Dr
- 811 1/2 W Main St Unit 809.5
- 4444 Rock Creek Rd
- 10322 Daffodil Ct Unit 10322 Daffodil Ct
- 11805 Dry Creek Rd
- 11325 Quartz Dr
- 11490 Black Falcon Dr
- 11217 Mountain View Ct Unit 11217 Mountain View Ct, Auburn, CA 95602
- 2280 South Dr
- 4521 Wild Lilac Ln
- 13048 Lincoln Way
- 109 Lincoln Way
