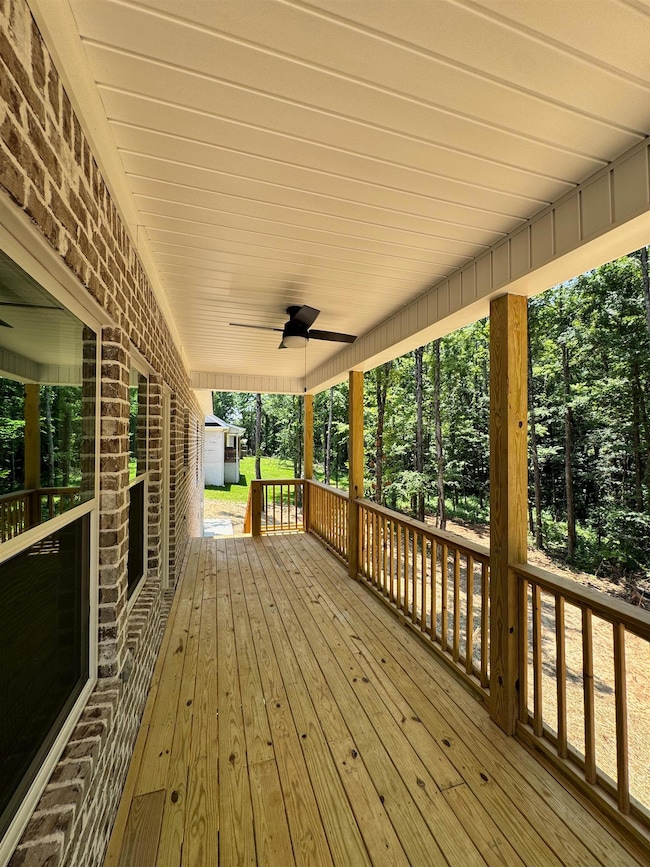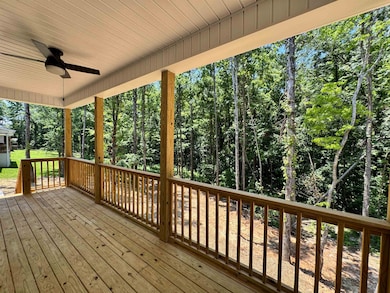
450 Horseshoe Hills Dr Killen, AL 35645
Estimated payment $2,185/month
Highlights
- Hot Property
- New Construction
- Open Floorplan
- Brooks Elementary School Rated A-
- View of Trees or Woods
- Main Floor Primary Bedroom
About This Home
New construction situated on a beautiful wooded lot, this home offers a country living atmosphere with convenient access to Hwy 72 making it a great location to the Florence, Rogersville, and Athens areas. 4 bedrooms, 2 baths. Spacious open floor plan with 9' ceilings throughout. Custom cabinetry, ceramic tile and LVP flooring. The primary bath has a ceramic shower with a soaker tub. Covered back deck overlooks a wooded back yard. Walk through laundry room to primary closet is an added convenience. Realtor owned. Additional storage area under the house has a concrete floor and is great for all your lawn care equipment. Seller offering $5,000 concession towards Buyer's closing cost.
Listing Agent
Coldwell Banker Pinnacle Properties License #000129634 Listed on: 10/29/2025

Home Details
Home Type
- Single Family
Year Built
- Built in 2025 | New Construction
Lot Details
- 0.49 Acre Lot
- Lot Dimensions are 100.04 x 314.63
- Property fronts a county road
- Gentle Sloping Lot
Parking
- 2 Car Garage
- Front Facing Garage
- Driveway
Home Design
- Brick Exterior Construction
- Shingle Roof
- Architectural Shingle Roof
- Vinyl Siding
Interior Spaces
- 1,950 Sq Ft Home
- Open Floorplan
- Crown Molding
- Tray Ceiling
- Smooth Ceilings
- Ceiling Fan
- Recessed Lighting
- Aluminum Window Frames
- Entrance Foyer
- Ceramic Tile Flooring
- Views of Woods
- Crawl Space
- Pull Down Stairs to Attic
- Fire and Smoke Detector
Kitchen
- Eat-In Kitchen
- Electric Range
- Microwave
- Dishwasher
- Kitchen Island
- Quartz Countertops
Bedrooms and Bathrooms
- 4 Bedrooms
- Primary Bedroom on Main
- Walk-In Closet
- 2 Full Bathrooms
- Double Vanity
- Bathtub and Shower Combination in Primary Bathroom
Laundry
- Laundry Room
- Laundry in Hall
- Washer and Electric Dryer Hookup
Outdoor Features
- Front Porch
Schools
- Brooks Elementary And Middle School
- Brooks High School
Utilities
- Central Air
- Heat Pump System
- Underground Utilities
- Electric Water Heater
- Septic Tank
Community Details
- No Home Owners Association
Map
Home Values in the Area
Average Home Value in this Area
Property History
| Date | Event | Price | List to Sale | Price per Sq Ft |
|---|---|---|---|---|
| 10/29/2025 10/29/25 | Price Changed | $349,900 | -1.4% | $179 / Sq Ft |
| 09/25/2025 09/25/25 | Price Changed | $354,900 | -0.9% | $182 / Sq Ft |
| 08/20/2025 08/20/25 | Price Changed | $358,000 | -0.5% | $184 / Sq Ft |
| 06/25/2025 06/25/25 | For Sale | $359,900 | -- | $185 / Sq Ft |
About the Listing Agent
STACY's Other Listings
Source: Strategic MLS Alliance (Cullman / Shoals Area)
MLS Number: 523270
- 432 Horseshoe Hills Dr
- 0 Aqua Vista Dr
- 491 Jabo Dr
- 503 Jabo Dr
- 427 County Road 413
- 133 County Road 413
- 628 County Road 107
- 407 Belview Dr
- 00 Ashmore Cir
- 220 Ashmore Cir
- 365 E Mill Stream Tl
- 1510 Spout Springs Rd
- 152 Cedar Point Ln
- 21 Twickenham Rd
- 0 County Road 107
- 00 Crown Point
- 169 Crown Point
- 169 Crown Pointe Dr
- 14 Old Brompton Ln
- 314 Cedar Point Ln
- 97 Harvest Hills Place
- 580 Co Rd 71
- 5173 Co Rd 33
- 100 Estella Ct
- 137 Deerfield Place
- 3504 Cole Ave
- 415 N Eclipse St
- 130 River Rd
- 2038 Conway Dr
- 1610 Mockingbird Ct
- 1846 Darby Dr
- 1114 E Reeder St
- 3550 Helton Dr
- 6820 Co Rd 91 Unit 18
- 1125 Bradshaw Dr
- 1541 Helton Dr
- 131 Peaches Place Unit 6
- 530 N Royal Ave Unit 530
- 3276 Old Chisholm Rd
- 93 Old Orchard Rd






