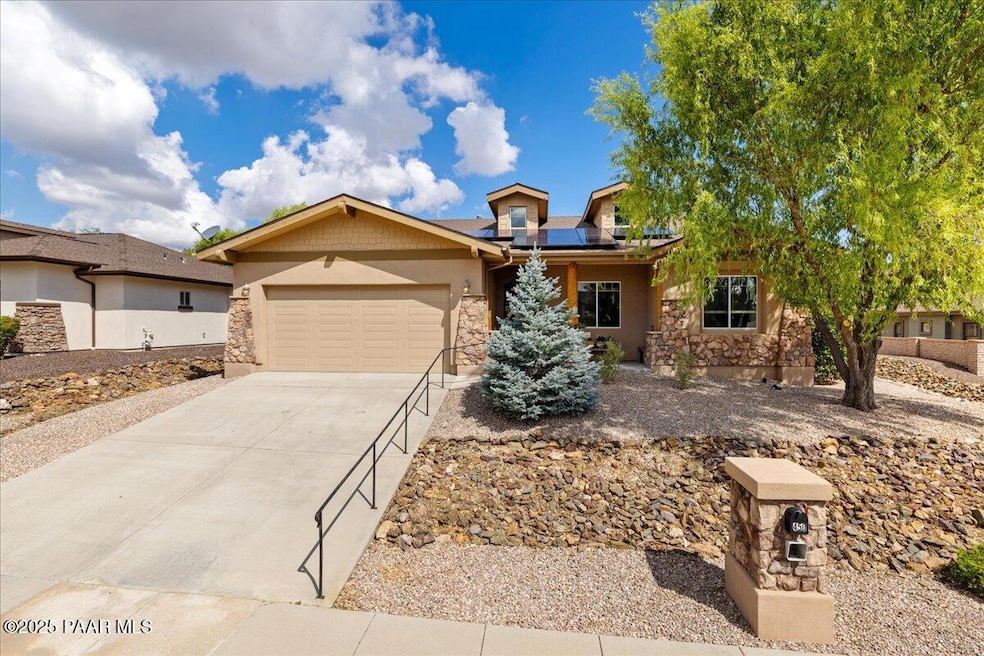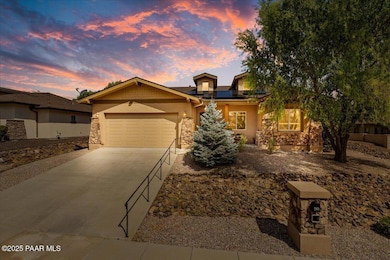450 Isabelle Ln Prescott, AZ 86301
Estimated payment $3,627/month
Highlights
- Solar Power System
- Views of Bradshaw Mountain
- Formal Dining Room
- Taylor Hicks School Rated A-
- Contemporary Architecture
- Enclosed Patio or Porch
About This Home
Beautifully maintained home with numerous recent upgrades! Enjoy peace of mind with a new roof (Dec 2023), new hot water heater, and an AC system replaced in April 2025 plus the furnace is only three years old. Inside, you'll find charming Spanish tile accents in the kitchen and living area and vigas in entry and halls. Kitchen includes new refrigerator (Dec 2023), and other newer appliances. Additional updates include new Levolor blinds in the living area (2024) and stylish new chandeliers. The back patio provides a spacious private retreat for morning coffee or an evening glass of wine. Located in the desirable Blooming Hills Estates, this home combines comfort, style, and long-term value. Just two blocks away is the Prescott adult center which offers an abundance of recreational activities and classes. Solar is paid off!
Listing Agent
HomeSmart Fine Homes and Land License #SA116963000 Listed on: 08/30/2025

Home Details
Home Type
- Single Family
Year Built
- Built in 2007
Lot Details
- 7,841 Sq Ft Lot
- Drip System Landscaping
- Property is zoned SF-18
HOA Fees
- $43 Monthly HOA Fees
Parking
- 2 Car Attached Garage
- Driveway
Home Design
- Contemporary Architecture
- Slab Foundation
- Composition Roof
- Stucco Exterior
Interior Spaces
- 2,242 Sq Ft Home
- 1-Story Property
- Central Vacuum
- Ceiling Fan
- Gas Fireplace
- Double Pane Windows
- Window Screens
- Formal Dining Room
- Views of Bradshaw Mountain
- Fire and Smoke Detector
Kitchen
- Eat-In Kitchen
- Built-In Gas Oven
- Cooktop
- Microwave
- Dishwasher
- Disposal
Flooring
- Carpet
- Laminate
- Tile
Bedrooms and Bathrooms
- 3 Bedrooms
- Split Bedroom Floorplan
- Walk-In Closet
- 2 Full Bathrooms
- Granite Bathroom Countertops
Laundry
- Dryer
- Washer
Eco-Friendly Details
- Solar Power System
Outdoor Features
- Enclosed Patio or Porch
- Rain Gutters
Utilities
- Forced Air Heating and Cooling System
- Heating System Uses Natural Gas
- Underground Utilities
- 220 Volts
- Natural Gas Water Heater
Community Details
- Association Phone (928) 776-4479
- Blooming Hills Estates Subdivision
Listing and Financial Details
- Assessor Parcel Number 313
- Seller Concessions Not Offered
Map
Tax History
| Year | Tax Paid | Tax Assessment Tax Assessment Total Assessment is a certain percentage of the fair market value that is determined by local assessors to be the total taxable value of land and additions on the property. | Land | Improvement |
|---|---|---|---|---|
| 2026 | $2,146 | $68,475 | -- | -- |
| 2024 | $2,101 | $70,603 | -- | -- |
| 2023 | $2,101 | $57,275 | $0 | $0 |
| 2022 | $2,072 | $48,577 | $10,026 | $38,551 |
| 2021 | $2,223 | $47,064 | $8,181 | $38,883 |
| 2020 | $2,233 | $0 | $0 | $0 |
| 2019 | $2,217 | $0 | $0 | $0 |
| 2018 | $2,119 | $0 | $0 | $0 |
| 2017 | $2,042 | $0 | $0 | $0 |
| 2016 | $2,033 | $0 | $0 | $0 |
| 2015 | -- | $0 | $0 | $0 |
| 2014 | -- | $0 | $0 | $0 |
Property History
| Date | Event | Price | List to Sale | Price per Sq Ft | Prior Sale |
|---|---|---|---|---|---|
| 01/16/2026 01/16/26 | Pending | -- | -- | -- | |
| 12/19/2025 12/19/25 | Price Changed | $661,000 | -1.3% | $295 / Sq Ft | |
| 11/19/2025 11/19/25 | Price Changed | $670,000 | -2.8% | $299 / Sq Ft | |
| 11/03/2025 11/03/25 | Price Changed | $689,000 | -1.4% | $307 / Sq Ft | |
| 10/17/2025 10/17/25 | Price Changed | $699,000 | -3.6% | $312 / Sq Ft | |
| 09/13/2025 09/13/25 | Price Changed | $725,000 | -1.4% | $323 / Sq Ft | |
| 08/30/2025 08/30/25 | For Sale | $735,000 | +10.5% | $328 / Sq Ft | |
| 12/01/2023 12/01/23 | Sold | $665,000 | -2.9% | $297 / Sq Ft | View Prior Sale |
| 12/01/2023 12/01/23 | Pending | -- | -- | -- | |
| 10/10/2023 10/10/23 | Price Changed | $685,000 | -2.0% | $306 / Sq Ft | |
| 09/21/2023 09/21/23 | Price Changed | $699,000 | -1.4% | $312 / Sq Ft | |
| 09/14/2023 09/14/23 | For Sale | $709,000 | +116.8% | $316 / Sq Ft | |
| 08/13/2014 08/13/14 | Sold | $327,000 | -15.6% | $146 / Sq Ft | View Prior Sale |
| 07/14/2014 07/14/14 | Pending | -- | -- | -- | |
| 01/01/2014 01/01/14 | For Sale | $387,500 | -- | $173 / Sq Ft |
Purchase History
| Date | Type | Sale Price | Title Company |
|---|---|---|---|
| Warranty Deed | $665,000 | Empire Title | |
| Deed | -- | None Listed On Document | |
| Warranty Deed | $327,000 | Yavapai Title Agency | |
| Cash Sale Deed | $248,000 | Pioneer Title Agency | |
| Special Warranty Deed | -- | None Available | |
| Trustee Deed | $300,000 | First American Title Ins | |
| Warranty Deed | -- | Arizona Title Agency Inc | |
| Special Warranty Deed | $4,240,000 | Chicago Title Ins Co |
Mortgage History
| Date | Status | Loan Amount | Loan Type |
|---|---|---|---|
| Previous Owner | $261,600 | Purchase Money Mortgage | |
| Previous Owner | $357,800 | Construction | |
| Closed | $60,000 | No Value Available |
Source: Prescott Area Association of REALTORS®
MLS Number: 1076077
APN: 105-03-313
- 422 Bloomingdale Dr
- 1242 Crown Ridge Dr
- 1975 S Blooming Hills Dr Unit 213
- 1939 Atlantic Ave
- 1220 Pebble Springs
- 1302 Mandi Ct
- 1941 Ventnor Cir
- 1935 Ventnor Cir
- 1100 E Rosser St
- 1945 Boardwalk Ave
- 1475 Marvin Gardens Ln
- 1250 Pebble Springs
- 1710 Tatum Place
- 1410 Claiborne Cir
- 500/501 E Rosser St
- 346 E Delano Ave
- 1390 Northridge Dr
- 1693 States St
- 1477 E Rosser St
- 1611 Cloudstone Dr
Ask me questions while you tour the home.






