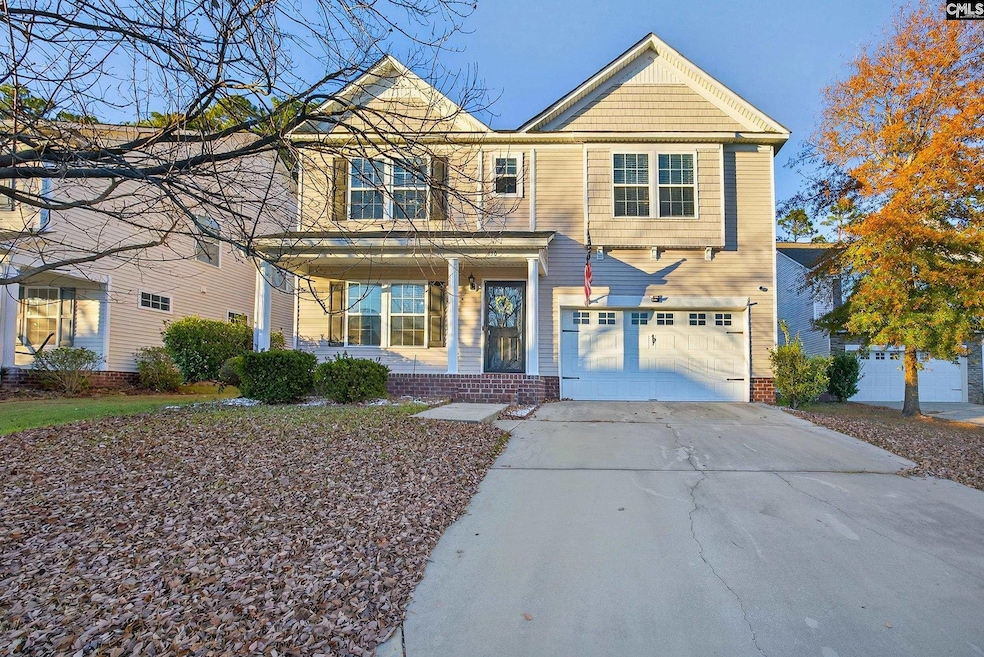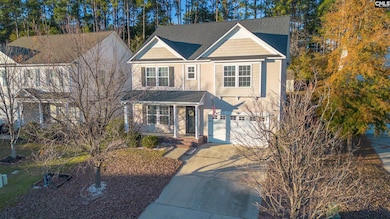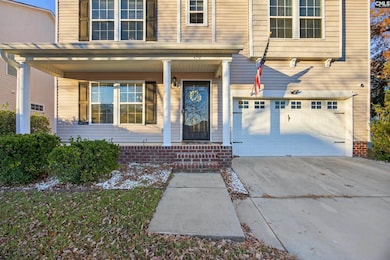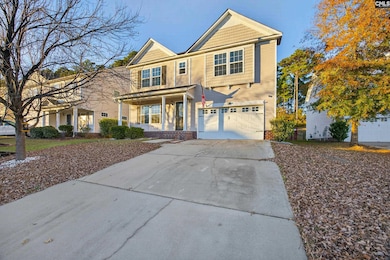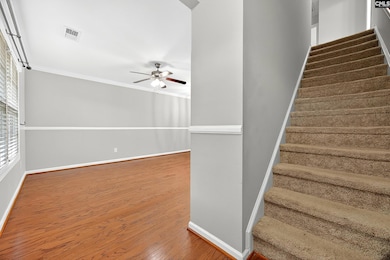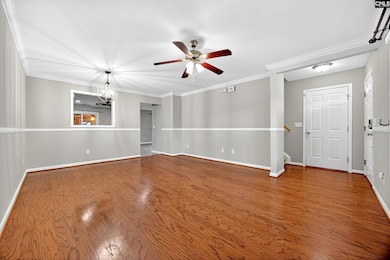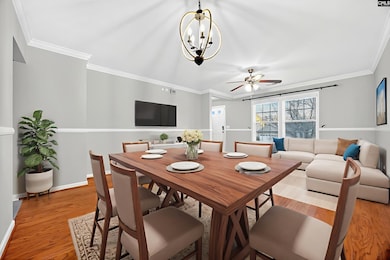450 Laurel Mist Ln West Columbia, SC 29170
Edmund NeighborhoodEstimated payment $1,932/month
Highlights
- Very Popular Property
- Sun or Florida Room
- Covered Patio or Porch
- Traditional Architecture
- Granite Countertops
- Soaking Tub
About This Home
Welcome home to this stunning, move-in-ready beauty in the highly sought-after Lake Frances community! From the inviting front porch to the bright, open layout, this home is designed for both easy living and effortless entertaining. Step inside to a spacious living and dining area that flows into a beautifully updated kitchen featuring granite countertops, a tile backsplash, stainless steel appliances, an island, and a pantry. The kitchen opens right into a large great room with custom built-in bookshelves and a cozy gas fireplace, truly the heart of the home. The main floor finishes off with a half bath under the stairs & a sunroom with a mini split unit. Upstairs, the primary suite feels like a retreat with TWO walk-in closets, a double vanity, garden tub, and separate shower. Three additional bedrooms, a full bath, and an upstairs laundry room keep everything convenient and functional. The third floor is the bonus you didn’t know you needed, complete with a fifth bedroom, full bath, and flexible space perfect for guests, a playroom, office, or media room.Outside, the large fenced-in backyard gives you all the room you need for play, pets, grilling, or gardening and it even comes with a storage shed. Major updates include a NEW roof in 2022, giving you peace of mind from day one.Living in Lake Frances means incredible amenities: a pool, clubhouse, playground, community events, and even a boat ramp. Plus, you’re zoned for award-winning Lexington One schools.This home checks every box - space, updates, location, and community. Don’t miss it! Disclaimer: CMLS has not reviewed and, therefore, does not endorse vendors who may appear in listings.
Home Details
Home Type
- Single Family
Est. Annual Taxes
- $1,813
Year Built
- Built in 2010
Lot Details
- 8,712 Sq Ft Lot
- Wood Fence
- Back Yard Fenced
HOA Fees
- $66 Monthly HOA Fees
Parking
- 2 Car Garage
Home Design
- Traditional Architecture
- Slab Foundation
- Vinyl Construction Material
Interior Spaces
- 3,104 Sq Ft Home
- 3-Story Property
- Bookcases
- Ceiling Fan
- Recessed Lighting
- Gas Log Fireplace
- Great Room with Fireplace
- Sun or Florida Room
Kitchen
- Self-Cleaning Oven
- Built-In Microwave
- Dishwasher
- Kitchen Island
- Granite Countertops
- Tiled Backsplash
- Disposal
Flooring
- Carpet
- Luxury Vinyl Plank Tile
Bedrooms and Bathrooms
- 5 Bedrooms
- Dual Closets
- Dual Vanity Sinks in Primary Bathroom
- Soaking Tub
- Garden Bath
- Separate Shower
Laundry
- Laundry Room
- Laundry on upper level
Outdoor Features
- Covered Patio or Porch
- Shed
- Rain Gutters
Schools
- Saxe Gotha Elementary School
- White Knoll Middle School
- White Knoll High School
Utilities
- Central Heating and Cooling System
Community Details
- Association fees include clubhouse, common area maintenance, playground, pool, community boat ramp
- Cams HOA, Phone Number (877) 672-2267
- Lake Frances Subdivision
Map
Home Values in the Area
Average Home Value in this Area
Tax History
| Year | Tax Paid | Tax Assessment Tax Assessment Total Assessment is a certain percentage of the fair market value that is determined by local assessors to be the total taxable value of land and additions on the property. | Land | Improvement |
|---|---|---|---|---|
| 2024 | $1,813 | $11,120 | $1,440 | $9,680 |
| 2023 | $1,660 | $11,120 | $1,440 | $9,680 |
| 2020 | $0 | $8,919 | $1,440 | $7,479 |
| 2019 | $0 | $7,908 | $1,316 | $6,592 |
| 2018 | $0 | $7,908 | $1,316 | $6,592 |
| 2017 | $0 | $7,908 | $1,316 | $6,592 |
| 2016 | -- | $7,906 | $1,316 | $6,590 |
| 2014 | -- | $6,875 | $1,400 | $5,475 |
| 2013 | -- | $6,880 | $1,400 | $5,480 |
Property History
| Date | Event | Price | List to Sale | Price per Sq Ft |
|---|---|---|---|---|
| 11/24/2025 11/24/25 | For Sale | $327,000 | -- | $105 / Sq Ft |
Purchase History
| Date | Type | Sale Price | Title Company |
|---|---|---|---|
| Deed | $278,000 | None Available | |
| Warranty Deed | $171,900 | -- | |
| Warranty Deed | -- | -- | |
| Warranty Deed | -- | -- |
Mortgage History
| Date | Status | Loan Amount | Loan Type |
|---|---|---|---|
| Open | $284,394 | VA | |
| Previous Owner | $171,900 | VA |
Source: Consolidated MLS (Columbia MLS)
MLS Number: 622284
APN: 007736-01-112
- 458 Laurel Mist Ln
- 125 Laurel Hill Dr
- 108 Laurel Hill Dr
- 506 Moulton Way
- 465 Henslowe Ln
- 504 Henslowe Ln
- 218 Turnfield Dr
- 227 Turnfield Dr
- 279 Winchester Ct
- 114 Hickory Knob Ct
- 420 Congaree Ridge Ct
- 513 Wellmont Ct
- 160 Lanier Ave
- 4974 Platt Springs Rd
- 194 Eargle Dr
- 154 Kyle Rd
- 1307 Main St
- 2144 Scenic Dr
- 7044 and 7038 Platt Springs Rd
- 411 Chapel Rd
- 161 Kings Tree Acres Dr
- 1150 Ramblin Rd
- 246 Viking Ln
- 124 Iron Horse Rd
- 207 Coronado Rd
- 3131 Emanuel Church Rd
- 474 Finch Ln
- 146 Plum Orchard Dr
- 831 Dovefield Ln
- 706 Birch Knot Ct
- 309 Finch Ln
- 333 Finch Ln
- 1041 Winter Way
- 158 Flinchum Place
- 172 Cherry Grove Dr
- 2304 Trakand Dr
- 204 Long Iron Ct
- 1730 Tabasco Cat Rd
- 130 Pinestraw Cir
- 211 Pinebluff Ct
