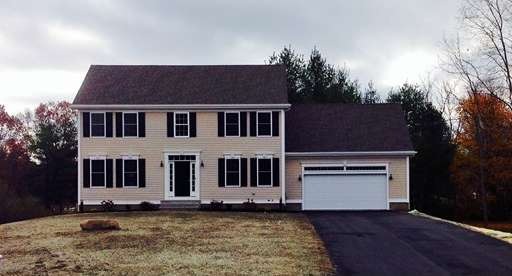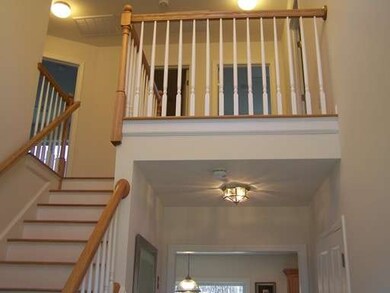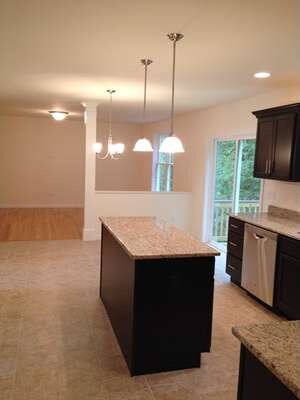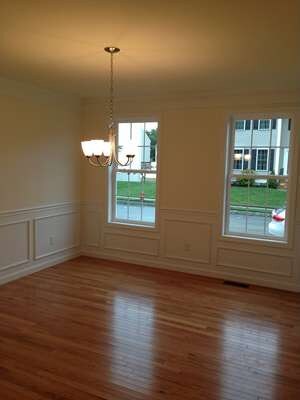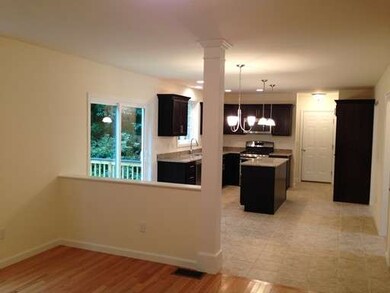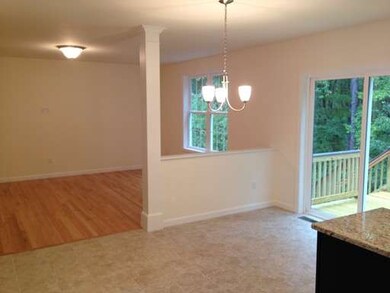
450 Locust St Raynham, MA 02767
About This Home
As of March 2025LOOK NO FURTHER! New Construction in Raynham. This is the showpiece home you've been dreaming of. Our Vineyard has a wonderful open design with attention to detail which includes crown molding, columns, hardwood, tile, maple cabinetry, stainless steel appliances, granite counters in kitchen including island, granite counters in baths, great room, den/study, showcase 2-story foyer with open rails, central air, generous 2-car attached garage & much more.
Home Details
Home Type
Single Family
Est. Annual Taxes
$7,938
Year Built
2015
Lot Details
0
Listing Details
- Lot Description: Paved Drive
- Special Features: NewHome
- Property Sub Type: Detached
- Year Built: 2015
Interior Features
- Appliances: Range, Dishwasher, Microwave
- Has Basement: Yes
- Primary Bathroom: Yes
- Number of Rooms: 8
- Electric: 150 Amps
- Energy: Insulated Windows, Insulated Doors, Prog. Thermostat
- Flooring: Tile, Wall to Wall Carpet, Hardwood
- Insulation: Full, Fiberglass
- Interior Amenities: Whole House Fan
- Basement: Full, Interior Access, Bulkhead, Concrete Floor
- Bedroom 2: Second Floor
- Bedroom 3: Second Floor
- Bedroom 4: Second Floor
- Bathroom #1: First Floor
- Bathroom #2: Second Floor
- Bathroom #3: Second Floor
- Kitchen: First Floor
- Master Bedroom: Second Floor
- Master Bedroom Description: Bathroom - Full, Closet - Walk-in, Flooring - Wall to Wall Carpet, Cable Hookup
- Dining Room: First Floor
- Family Room: First Floor
Exterior Features
- Roof: Asphalt/Fiberglass Shingles
- Construction: Frame
- Exterior: Vinyl
- Exterior Features: Porch, Deck - Wood, Gutters, Screens
- Foundation: Poured Concrete
Garage/Parking
- Garage Parking: Attached, Garage Door Opener
- Garage Spaces: 2
- Parking: Off-Street
- Parking Spaces: 4
Utilities
- Cooling: Central Air
- Heating: Forced Air, Propane
- Cooling Zones: 1
- Heat Zones: 2
- Hot Water: Propane Gas
Ownership History
Purchase Details
Home Financials for this Owner
Home Financials are based on the most recent Mortgage that was taken out on this home.Similar Homes in the area
Home Values in the Area
Average Home Value in this Area
Purchase History
| Date | Type | Sale Price | Title Company |
|---|---|---|---|
| Not Resolvable | $420,000 | -- |
Mortgage History
| Date | Status | Loan Amount | Loan Type |
|---|---|---|---|
| Open | $712,500 | Purchase Money Mortgage | |
| Closed | $712,500 | Purchase Money Mortgage | |
| Closed | $301,000 | Stand Alone Refi Refinance Of Original Loan | |
| Closed | $336,000 | New Conventional |
Property History
| Date | Event | Price | Change | Sq Ft Price |
|---|---|---|---|---|
| 03/24/2025 03/24/25 | Sold | $750,000 | 0.0% | $352 / Sq Ft |
| 02/15/2025 02/15/25 | Pending | -- | -- | -- |
| 02/13/2025 02/13/25 | For Sale | $749,900 | +78.5% | $352 / Sq Ft |
| 08/03/2015 08/03/15 | Sold | $420,000 | -2.3% | $197 / Sq Ft |
| 06/15/2015 06/15/15 | Pending | -- | -- | -- |
| 05/14/2015 05/14/15 | For Sale | $429,900 | -- | $202 / Sq Ft |
Tax History Compared to Growth
Tax History
| Year | Tax Paid | Tax Assessment Tax Assessment Total Assessment is a certain percentage of the fair market value that is determined by local assessors to be the total taxable value of land and additions on the property. | Land | Improvement |
|---|---|---|---|---|
| 2025 | $7,938 | $656,000 | $223,000 | $433,000 |
| 2024 | $7,628 | $614,200 | $203,000 | $411,200 |
| 2023 | $7,315 | $537,900 | $182,600 | $355,300 |
| 2022 | $7,078 | $477,300 | $172,600 | $304,700 |
| 2021 | $6,865 | $467,300 | $162,600 | $304,700 |
| 2020 | $6,619 | $459,300 | $154,600 | $304,700 |
| 2019 | $6,394 | $449,300 | $144,600 | $304,700 |
| 2018 | $6,124 | $411,000 | $136,600 | $274,400 |
| 2017 | $5,947 | $395,700 | $130,600 | $265,100 |
| 2016 | $5,354 | $357,400 | $126,600 | $230,800 |
| 2015 | $1,992 | $130,700 | $130,700 | $0 |
Agents Affiliated with this Home
-
G
Seller's Agent in 2025
Greg Murphy
Lamacchia Realty, Inc.
-
D
Buyer's Agent in 2025
Danniel Arriola
Century 21 North East
-
M
Seller's Agent in 2015
Matthew Medeiros
Long Realty
Map
Source: MLS Property Information Network (MLS PIN)
MLS Number: 71836695
APN: 12 0 219 0
- 73 Sparrow Way
- 55 Wildwood Path
- 275 Whippoorwill Dr
- 79 Edward Rd
- 89 Sully Rd
- 520 King St
- 858 Pine St Unit Lot 27
- 858 Pine St
- 320 Pleasant St
- 73 Sherwood Ln
- 428 Orchard St
- 48 Finch Rd Unit 2
- 353 Finch Rd
- 40 Country Club Dr
- 1385 Vernon St
- 69 Leonard St Unit 6
- Off Vernon St
- 37 Bristol Cir Unit 49
- 905 Vernon St
- 92 N Main St
