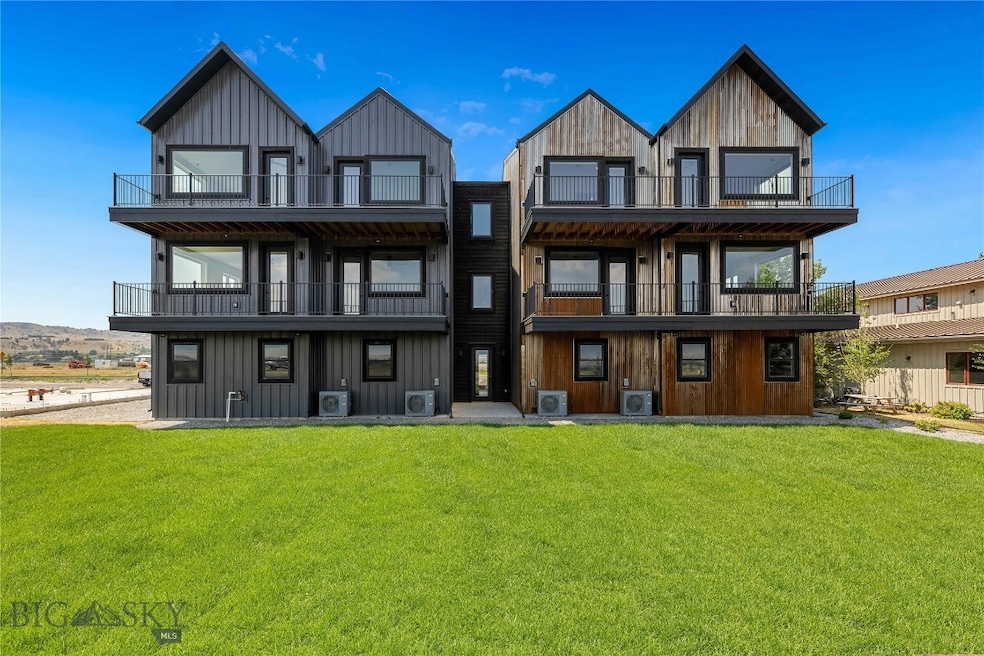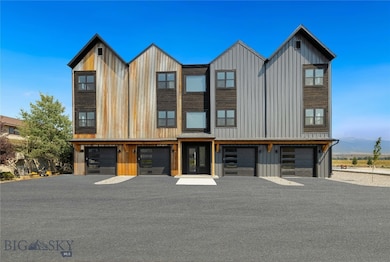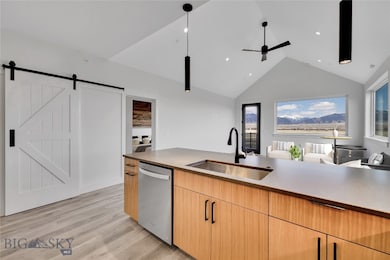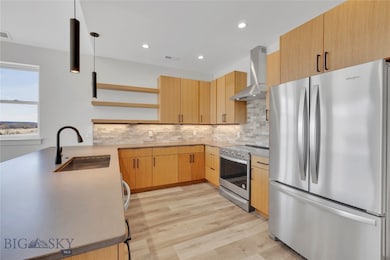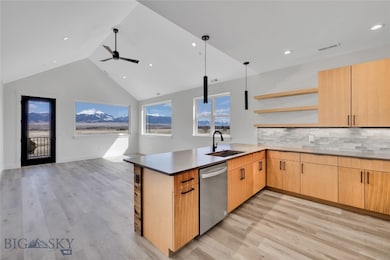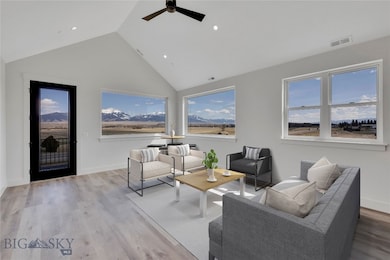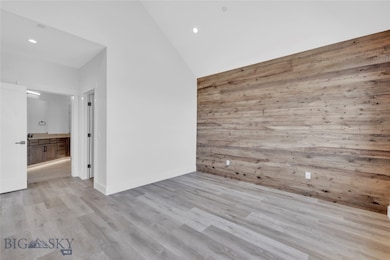Estimated payment $4,472/month
Highlights
- New Construction
- River View
- Contemporary Architecture
- Ennis Elementary School Rated A-
- Deck
- Vaulted Ceiling
About This Home
Experience the ultimate blend of luxury and adventure in the heart of Montana's Madison Valley. The Drift at North Forty offers lock-and-leave convenience in a stylish and tastefully appointed 3-bedroom, 2-bathroom residence. Relax in the comfort of your walkout master suite, and take in the breathtaking views of the Madison River and surrounding mountains from expansive windows in the great room. With a one-car garage and additional storage unit, you'll have plenty of space for all your outdoor gear. Whether you're an avid fly fisherman or a nature lover seeking to explore the world-class hunting and hiking opportunities nearby, The Drift at North Forty is the perfect basecamp for your Montana adventures. Just an hour from Bozeman airport and Yellowstone National Park, and within walking distance of Ennis' charming Main Street, you'll enjoy easy access to both convenience and wilderness. Come discover The Drift at North Forty and start living the Montana dream.
Property Details
Home Type
- Condominium
Year Built
- Built in 2024 | New Construction
Lot Details
- South Facing Home
- Landscaped
- Lawn
HOA Fees
Parking
- 1 Car Attached Garage
- Garage Door Opener
Property Views
- River
- Lake
- Pond
- Woods
- Farm
- Creek or Stream
- Mountain
- Valley
Home Design
- Contemporary Architecture
- Shingle Roof
- Asphalt Roof
- Wood Siding
- Metal Siding
Interior Spaces
- 1,632 Sq Ft Home
- Vaulted Ceiling
- Ceiling Fan
- Living Room
- Dining Room
Kitchen
- Range
- Freezer
- Dishwasher
- Disposal
Flooring
- Wood
- Vinyl
Bedrooms and Bathrooms
- 3 Bedrooms
- Primary Bedroom on Main
- Walk-In Closet
Laundry
- Laundry Room
- Dryer
- Washer
Home Security
Outdoor Features
- Deck
Utilities
- Forced Air Heating and Cooling System
- Fiber Optics Available
Community Details
Overview
- Association fees include insurance, ground maintenance, maintenance structure, road maintenance, snow removal, trash
- Built by Ninth Element Construction
- North Forty Subdivision
Pet Policy
- Pets Allowed
Security
- Fire and Smoke Detector
- Fire Sprinkler System
Map
Home Values in the Area
Average Home Value in this Area
Property History
| Date | Event | Price | List to Sale | Price per Sq Ft |
|---|---|---|---|---|
| 03/11/2025 03/11/25 | For Sale | $649,000 | -- | $398 / Sq Ft |
Source: Big Sky Country MLS
MLS Number: 400089
- 450 Loomis Way Unit A
- 450 Loomis Way Unit D
- 450 Loomis Way Unit C
- 420 Sage Ave Unit A
- 420 Sage Ave Unit B
- 421 Otis Ave
- Lot 1, Block 5 N Forty
- TBD Otis Ave
- 70 Highway 287
- 302 Vujo Ln
- 205 Pearl St
- 209 Pearl St
- Lot 12 Block 8 North 40
- Lot 12 Block 8 N 40
- Lot 2A Love Addition
- Lot 1A Love Addition
- 41 Madison Dr
- Lot 101 Madison Meadows Dr
- Lot 8 Sky View Dr
- 15 Madison Meadows Dr
- 141 Rachel Ave
- 83 Mountain Loop Rd Unit ID1255690P
- 7 Gambler Dr Unit ID1255681P
- 5 Bandit Way Unit ID1255695P
- 9 Cabin Hollow Dr Unit ID1255712P
- 12 Lower Mountain Home Rd Unit ID1255698P
- 4 Boathouse Way Unit ID1255704P
- 4 Boathouse Way Unit ID1255725P
- 4 Boathouse Way Unit ID1255720P
- 4 Boathouse Way Unit ID1255733P
- 4 Boathouse Way Unit ID1255723P
- 4 Boathouse Way Unit ID1255685P
- 4 Lakewood Dr Unit ID1255662P
- 4 Lodgeside Way Unit ID1255651P
- 66 Mountain Loop Rd Unit ID1255707P
- 66 Mountain Loop Rd Unit ID1255641P
- 15 Lakewood Dr Unit ID1255639P
- 17 Lakewood Dr Unit ID1255724P
- 17 Saddle Ridge Rd Unit ID1255663P
- 19 Lakewood Dr Unit ID1255717P
