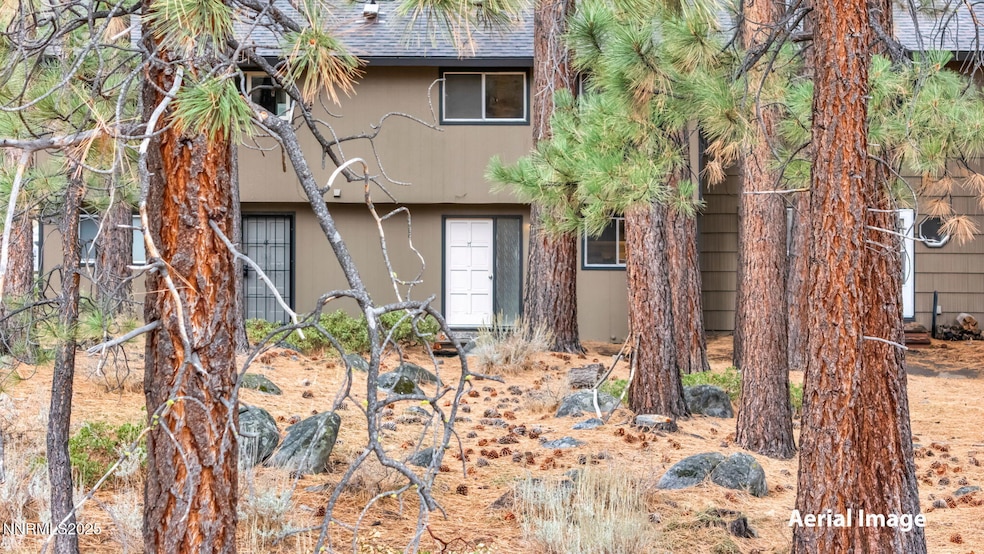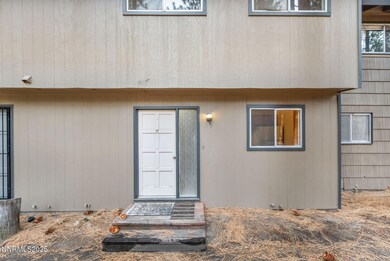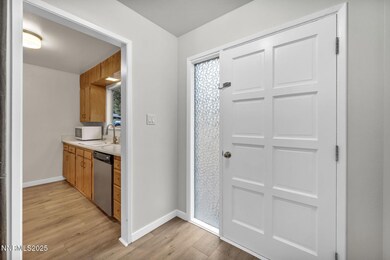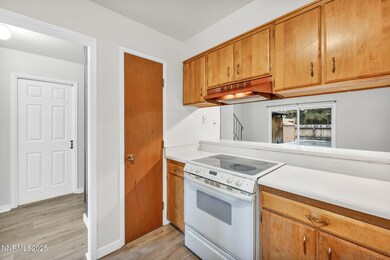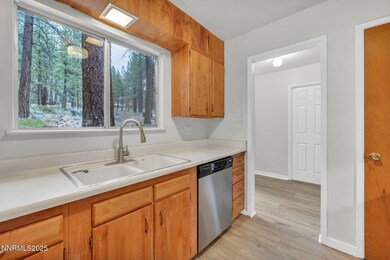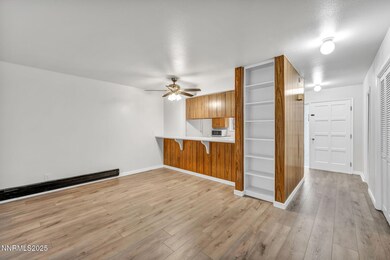450 Mcfaul Way Unit 17 Zephyr Cove, NV 89448
Estimated payment $3,252/month
Total Views
2,182
2
Beds
1.5
Baths
1,240
Sq Ft
$483
Price per Sq Ft
Highlights
- Breakfast Bar
- Luxury Vinyl Tile Flooring
- Baseboard Heating
- Shed
- Ceiling Fan
- 1 Car Garage
About This Home
Find your comfort in the mountains! Newly remodeled luxury vinyl planks, brand new interior paint job, 1 car garage with an extended patio area above! Very close to Stateline, Round Hill Beach, Nevada Beach! These units hardly come up and when they do its not for very long.
Townhouse Details
Home Type
- Townhome
Est. Annual Taxes
- $1,212
Year Built
- Built in 1966
Lot Details
- 1,307 Sq Ft Lot
- Two or More Common Walls
Parking
- 1 Car Garage
- Garage Door Opener
Home Design
- Shingle Roof
- Wood Siding
- Stick Built Home
Interior Spaces
- 1,240 Sq Ft Home
- 2-Story Property
- Ceiling Fan
- Crawl Space
Kitchen
- Breakfast Bar
- Electric Cooktop
Flooring
- Carpet
- Luxury Vinyl Tile
Bedrooms and Bathrooms
- 2 Bedrooms
Laundry
- Laundry in Hall
- Dryer
- Washer
Home Security
Outdoor Features
- Shed
Schools
- Zephyr Cove Elementary School
- Whittell High School - Grades 7 + 8 Middle School
- Whittell - Grades 9-12 High School
Utilities
- No Cooling
- Baseboard Heating
- Electric Water Heater
- Cable TV Available
Listing and Financial Details
- Assessor Parcel Number 131815715017
Community Details
Overview
- Property has a Home Owners Association
- Association fees include snow removal
- $150 HOA Transfer Fee
- Round Ridge Townhouse Association
- Round Hill Village Cdp Community
- Roundridge Townhouses Subdivision
- The community has rules related to covenants, conditions, and restrictions
Recreation
- Snow Removal
Security
- Fire and Smoke Detector
Map
Create a Home Valuation Report for This Property
The Home Valuation Report is an in-depth analysis detailing your home's value as well as a comparison with similar homes in the area
Home Values in the Area
Average Home Value in this Area
Property History
| Date | Event | Price | List to Sale | Price per Sq Ft |
|---|---|---|---|---|
| 11/08/2025 11/08/25 | Price Changed | $599,000 | -1.0% | $483 / Sq Ft |
| 10/17/2025 10/17/25 | For Sale | $605,000 | -- | $488 / Sq Ft |
Source: Northern Nevada Regional MLS
Source: Northern Nevada Regional MLS
MLS Number: 250057162
Nearby Homes
- 259 Mc Faul Ct
- 5 Ute Ct
- 464 Elks Ave
- 458 Center St
- 600 U S 50 Unit 60
- 600 U S 50 Unit 40
- 600 Highway 50 Unit 25
- 600 Highway 50 Unit 43
- 610 Don Dr
- 606 Jerry Dr
- 605 Jerry Dr
- 128 Holly Ln Unit B
- 670 Riven Rock Rd
- 114 Angora Ct Unit A
- 621 Lakeview Dr
- 227 S Martin Dr
- 28 Beach Club Dr Unit 407
- 42 Beach Club Dr Unit 702
- 33 Beach Club Dr Unit 506
- 33 Beach Club Dr Unit 504
- 600 Hwy 50 Unit Pinewild 40
- 601 Highway 50
- 601 Highway 50
- 601 Highway 50
- 601 Highway 50
- 601 Highway 50
- 601 Highway 50
- 145 Michelle Dr
- 4005 Cedar Ave Unit 5
- 1037 Echo Rd Unit 3
- 3728 Primrose Rd
- 3706 Montreal Rd Unit 3
- 1083 Pine Grove Ave Unit C
- 1262 Hidden Woods Dr
- 1148 Herbert Ave Unit d
- 424 Quaking Aspen Ln Unit B
- 360 Galaxy Ln
- 3133 Sacramento Ave
- 3133 Sacramento Ave Unit B
- 439 Ala Wai Blvd Unit 140
