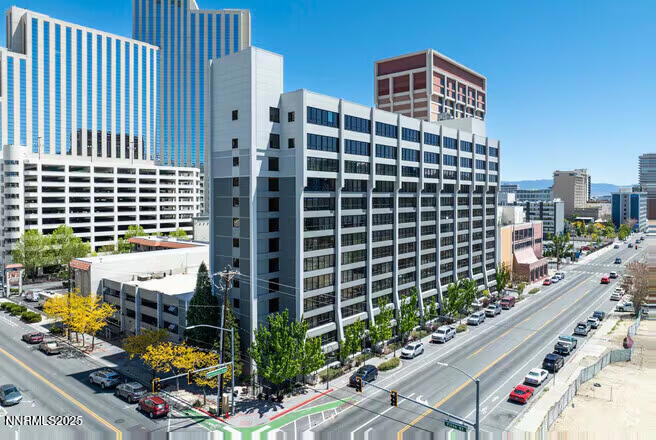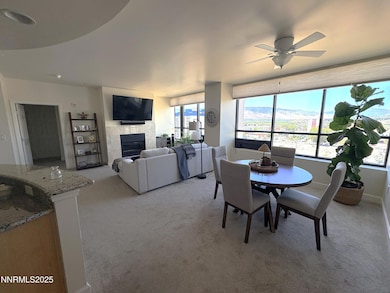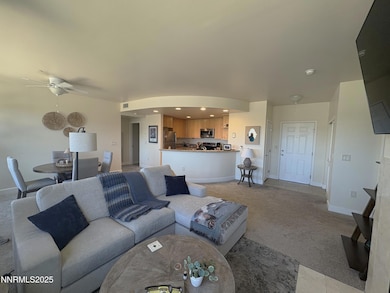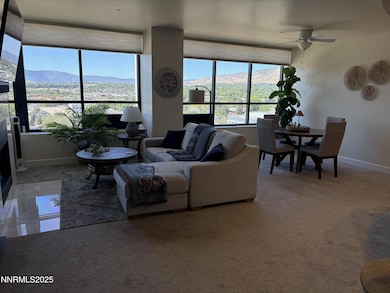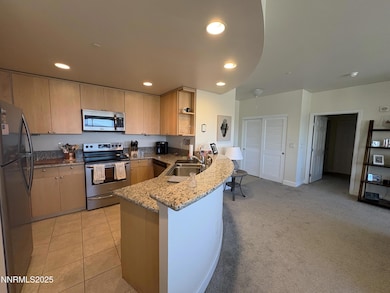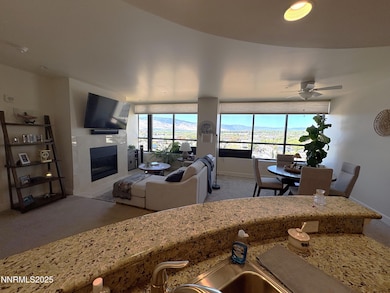The Belvedere South Tower 450 N Arlington Ave Unit 1207 Reno, NV 89503
Downtown Reno NeighborhoodEstimated payment $3,309/month
Highlights
- Fitness Center
- City View
- Main Floor Primary Bedroom
- Reno High School Rated A
- Clubhouse
- Jetted Tub and Shower Combination in Primary Bathroom
About This Home
Incredible Views from this 12th floor 2br 2ba Belvedere Condo. Spacious Great Room with stunning views from every window. There is a gas fireplace with elegant marble surround. The Beautiful kitchen has stainless steel appliances, custom light wood cabinets, granite counters, and a tiled kitchen floor. The primary bath has a Jetted soaking tub, tile tub surround and a custom granite double vanity. The Spacious Primary suite has a roomy walk in closet and of course there are the views! The secondary suite has a great walk in closet and close access to the 2nd bath. The second bath has a custom tiled shower, granite counter & tiled floors. Nice newer neutral upgraded carpet and pad in living room and both bedrooms. There are Hunter Douglas custom automatic blinds throughout. This beautiful condo has 9' ceilings and again the VIEWS are amazing. The condo has great storage with plenty of closets and cabinets. Enjoy the beautiful west mountain and city scenery of Reno from this beautiful penthouse condo. The prime downtown location enjoys a high walking rating. This condo is a perfect home away from home! Less than an hour from Palisades Tahoe, Northstar, Sugar Bowl, Mt Rose, Homewood, Heavenly, Lake Tahoe and a short 30 minute drive to Truckee. HOA includes most utilities. This is a secure building with a Fitness room, club house and secure underground parking. The couch, washer/dryer, refrigerator, secondary bedroom bed and night stands stay.
Property Details
Home Type
- Condominium
Est. Annual Taxes
- $1,427
Year Built
- Built in 2007
HOA Fees
- $1,268 Monthly HOA Fees
Parking
- 1 Car Garage
- Tuck Under Parking
- Parking Available
- Common or Shared Parking
- Garage Door Opener
Property Views
- Mountain
Home Design
- Flat Roof Shape
- Stucco
Interior Spaces
- 1,189 Sq Ft Home
- Furnished
- High Ceiling
- Ceiling Fan
- Gas Fireplace
- Double Pane Windows
- Blinds
- Entrance Foyer
- Great Room
- Security Gate
Kitchen
- Breakfast Bar
- Self-Cleaning Oven
- Electric Range
- Microwave
- Dishwasher
- Disposal
Flooring
- Carpet
- Tile
Bedrooms and Bathrooms
- 2 Bedrooms
- Primary Bedroom on Main
- Walk-In Closet
- 2 Full Bathrooms
- Dual Sinks
- Jetted Tub and Shower Combination in Primary Bathroom
Laundry
- Laundry in Hall
- Dryer
- Washer
Accessible Home Design
- Stair Lift
- No Interior Steps
Schools
- Elmcrest Elementary School
- Clayton Middle School
- Reno High School
Utilities
- Central Air
- Radiant Heating System
- Wall Furnace
- Hot Water Heating System
- Gas Available
- Central Water Heater
- Internet Available
- Phone Connected
- Cable TV Available
Additional Features
- Non-Toxic Pest Control
- Two or More Common Walls
- Mid level unit with steps
Listing and Financial Details
- Assessor Parcel Number 007-481-11
Community Details
Overview
- Association fees include electricity, gas, insurance, maintenance structure, pest control, security, utilities, water
- $371 HOA Transfer Fee
- $150 Other Monthly Fees
- First Service Residential Association
- Reno Community
- Belvedere Towers Phase Ii Subdivision
- On-Site Maintenance
- Maintained Community
- The community has rules related to covenants, conditions, and restrictions
- 13-Story Property
Amenities
- Clubhouse
- Recreation Room
- Elevator
Recreation
Building Details
- Security
Security
- Security Service
- Resident Manager or Management On Site
- Carbon Monoxide Detectors
- Fire and Smoke Detector
- Fire Sprinkler System
Map
About The Belvedere South Tower
Home Values in the Area
Average Home Value in this Area
Tax History
| Year | Tax Paid | Tax Assessment Tax Assessment Total Assessment is a certain percentage of the fair market value that is determined by local assessors to be the total taxable value of land and additions on the property. | Land | Improvement |
|---|---|---|---|---|
| 2025 | $1,427 | $115,879 | $24,588 | $91,291 |
| 2024 | $1,427 | $116,477 | $23,870 | $185,213 |
| 2023 | $1,464 | $125,776 | $25,340 | $167,394 |
| 2022 | $1,263 | $94,718 | $22,575 | $144,287 |
| 2021 | $1,172 | $161,677 | $17,885 | $143,792 |
| 2020 | $1,041 | $139,350 | $21,105 | $118,245 |
Property History
| Date | Event | Price | List to Sale | Price per Sq Ft | Prior Sale |
|---|---|---|---|---|---|
| 08/22/2025 08/22/25 | For Sale | $365,000 | +4.3% | $307 / Sq Ft | |
| 03/08/2024 03/08/24 | Sold | $350,000 | 0.0% | $294 / Sq Ft | View Prior Sale |
| 01/12/2024 01/12/24 | Pending | -- | -- | -- | |
| 05/27/2023 05/27/23 | Price Changed | $350,000 | -5.4% | $294 / Sq Ft | |
| 04/14/2023 04/14/23 | For Sale | $370,000 | -- | $311 / Sq Ft |
Purchase History
| Date | Type | Sale Price | Title Company |
|---|---|---|---|
| Bargain Sale Deed | $350,000 | First American Title |
Mortgage History
| Date | Status | Loan Amount | Loan Type |
|---|---|---|---|
| Previous Owner | $283,500 | VA |
Source: Northern Nevada Regional MLS
MLS Number: 250054913
APN: 007-481-11
- 450 N Arlington Ave Unit 507
- 450 N Arlington Ave Unit N516
- 450 N Arlington Ave Unit 1009
- 450 N Arlington Ave Unit 701
- 450 N Arlington Ave Unit 1403
- 255 N Sierra St Unit 1011
- 255 N Sierra St Unit 305
- 255 N Sierra St Unit 407
- 255 N Sierra St Unit 2113
- 255 N Sierra St Unit 1419
- 255 N Sierra St Unit 1908
- 255 N Sierra St Unit 606
- 255 N Sierra St Unit 1613
- 255 N Sierra St Unit 2303
- 255 N Sierra St Unit 1012
- 255 N Sierra St Unit 2313
- 200 W 2nd St Unit 204
- 200 W 2nd St Unit 1104
- 200 W 2nd St Unit 501
- 200 W 2nd St Unit 1501
- 450 N Arlington Ave
- 450 N Arlington Ave
- 450 N Arlington Ave
- 450 N Arlington Ave
- 303 W 3rd St
- 245 N Arlington Ave
- 661 University Way
- 441 W 2nd St
- 695 W 3rd St
- 344 W 2nd St
- 100 N Arlington Ave Unit 5C
- 590 Lake at 6th St
- 800 Ralston St
- 50 N Sierra St Unit 601
- 265 Washington St
- 201 Evans Ave
- 280 Island Ave
- 280 Island Ave Unit 1406
- 205 S Sierra St
- 1050 Nevada St
