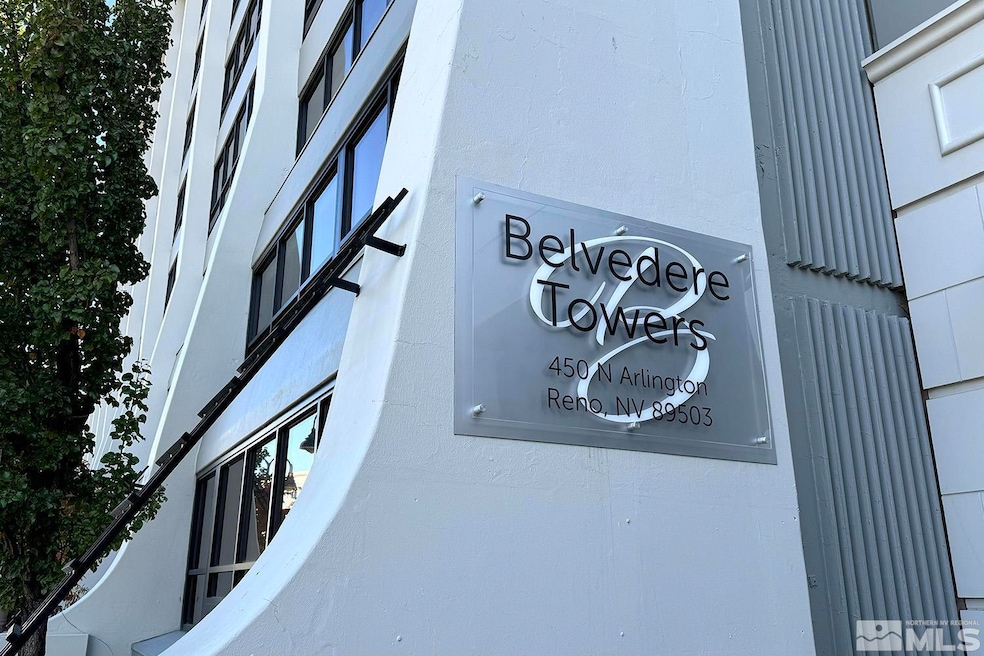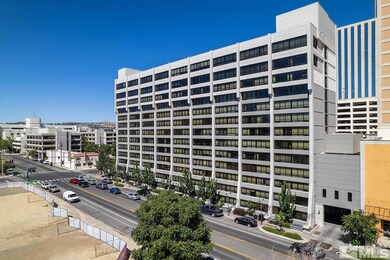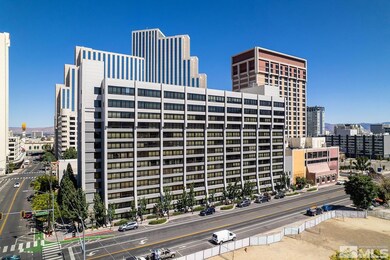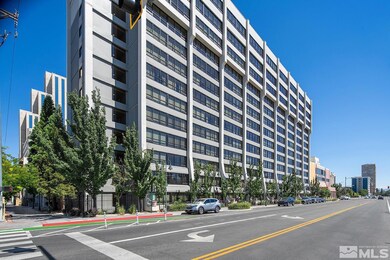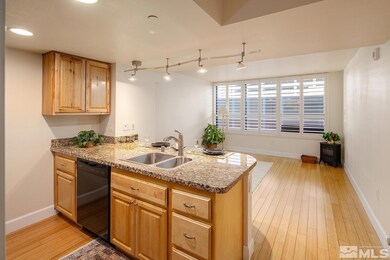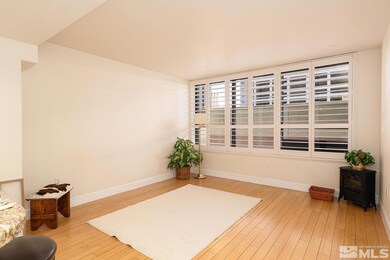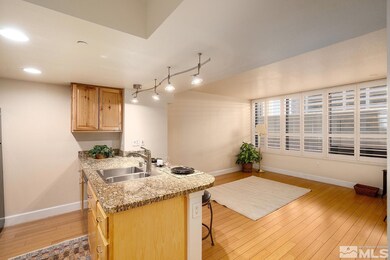The Belvedere South Tower 450 N Arlington Ave Unit 507 Reno, NV 89503
Downtown Reno NeighborhoodEstimated payment $1,638/month
Total Views
29,533
1
Bed
1
Bath
543
Sq Ft
$366
Price per Sq Ft
Highlights
- Views of Ski Resort
- Deck
- Double Pane Windows
- Reno High School Rated A-
- Wood Flooring
- Brick or Stone Mason
About This Home
Welcome to luxury condo living at the Belvedere Towers in downtown Reno just walking distance to river, shops, parks, casinos, theater and so much more. This condo offers open concept living room /kitchen with a private bedroom. Stainless appliances, granite counters, bamboo flooring, plantation shutters for easy living. Residents have access to amenities like fitness center, billiard room, pool and spa. Fly into Tahoe Reno International and in 30:00m you are in Lake Tahoe., Please call listing agent for showing instructions and escrow info
Property Details
Home Type
- Condominium
Est. Annual Taxes
- $707
Year Built
- Built in 1974
Lot Details
- Property fronts a private road
- Two or More Common Walls
HOA Fees
- $533 Monthly HOA Fees
Parking
- 1 Car Garage
- Tuck Under Parking
Property Views
- Ski Resort
- Woods
- Mountain
- Valley
Home Design
- Flat Roof Shape
- Brick or Stone Mason
- Slab Foundation
- Masonry
Interior Spaces
- 543 Sq Ft Home
- 4-Story Property
- Double Pane Windows
- Combination Dining and Living Room
- Wood Flooring
- Smart Thermostat
Kitchen
- Breakfast Bar
- Built-In Oven
- Electric Oven
- Electric Range
- Trash Compactor
- Disposal
Bedrooms and Bathrooms
- 1 Bedroom
- 1 Full Bathroom
- Primary Bathroom includes a Walk-In Shower
Laundry
- Laundry Room
- Laundry in Hall
- Dryer
- Washer
Schools
- Elmcrest Elementary School
- Clayton Middle School
- Reno High School
Utilities
- Forced Air Heating and Cooling System
- Electric Water Heater
- Internet Available
Additional Features
- Deck
- Mid level unit with steps
Listing and Financial Details
- Assessor Parcel Number 007-463-19
Community Details
Overview
- Association fees include snow removal
- $250 HOA Transfer Fee
- First Service Residential Association, Phone Number (775) 624-8805
- Reno Community
- Belvedere Towers Phase I Subdivision
- Maintained Community
- The community has rules related to covenants, conditions, and restrictions
Recreation
- Snow Removal
Security
- Fire and Smoke Detector
Map
About The Belvedere South Tower
Create a Home Valuation Report for This Property
The Home Valuation Report is an in-depth analysis detailing your home's value as well as a comparison with similar homes in the area
Home Values in the Area
Average Home Value in this Area
Tax History
| Year | Tax Paid | Tax Assessment Tax Assessment Total Assessment is a certain percentage of the fair market value that is determined by local assessors to be the total taxable value of land and additions on the property. | Land | Improvement |
|---|---|---|---|---|
| 2026 | $526 | $68,179 | $15,365 | $52,814 |
| 2025 | $708 | $71,953 | $15,365 | $56,588 |
| 2024 | $708 | $75,912 | $14,910 | $61,002 |
| 2023 | $676 | $71,451 | $15,820 | $55,631 |
| 2022 | $629 | $63,092 | $14,700 | $48,392 |
| 2021 | $560 | $59,328 | $10,710 | $48,618 |
| 2020 | $528 | $60,376 | $10,780 | $49,596 |
| 2019 | $486 | $44,280 | $9,520 | $34,760 |
| 2018 | $425 | $39,358 | $4,025 | $35,333 |
| 2017 | $440 | $32,909 | $3,325 | $29,584 |
| 2016 | $335 | $12,612 | $2,660 | $9,952 |
| 2015 | $330 | $11,497 | $1,715 | $9,782 |
| 2014 | $311 | $9,118 | $1,645 | $7,473 |
| 2013 | -- | $7,539 | $1,295 | $6,244 |
Source: Public Records
Property History
| Date | Event | Price | List to Sale | Price per Sq Ft | Prior Sale |
|---|---|---|---|---|---|
| 10/09/2025 10/09/25 | Price Changed | $199,000 | -11.0% | $366 / Sq Ft | |
| 01/10/2025 01/10/25 | Price Changed | $223,500 | -2.4% | $412 / Sq Ft | |
| 10/28/2024 10/28/24 | For Sale | $229,000 | +76.8% | $422 / Sq Ft | |
| 02/22/2018 02/22/18 | Sold | $129,500 | 0.0% | $238 / Sq Ft | View Prior Sale |
| 02/02/2018 02/02/18 | For Sale | $129,500 | +370.9% | $238 / Sq Ft | |
| 09/06/2012 09/06/12 | Sold | $27,500 | +1.9% | $78 / Sq Ft | View Prior Sale |
| 07/18/2012 07/18/12 | Pending | -- | -- | -- | |
| 07/17/2012 07/17/12 | For Sale | $27,000 | -- | $77 / Sq Ft |
Source: Northern Nevada Regional MLS
Purchase History
| Date | Type | Sale Price | Title Company |
|---|---|---|---|
| Quit Claim Deed | -- | None Listed On Document | |
| Interfamily Deed Transfer | -- | None Available | |
| Bargain Sale Deed | $129,500 | First American Title Reno | |
| Bargain Sale Deed | $27,500 | First American Title Paseo V | |
| Grant Deed | $27,500 | First American Title Paseo V | |
| Trustee Deed | $239,085 | First American National Defa | |
| Bargain Sale Deed | $275,000 | Ticor Title Reno |
Source: Public Records
Mortgage History
| Date | Status | Loan Amount | Loan Type |
|---|---|---|---|
| Previous Owner | $220,000 | Unknown |
Source: Public Records
Source: Northern Nevada Regional MLS
MLS Number: 240013825
APN: 007-463-19
Nearby Homes
- 450 N Arlington Ave Unit 302
- 450 N Arlington Ave Unit N516
- 450 N Arlington Ave Unit 308
- 450 N Arlington Ave Unit 1207
- 450 N Arlington Ave Unit 701
- 450 N Arlington Ave Unit 602
- 450 N Arlington Ave Unit 1403
- 255 N Sierra St Unit 1011
- 255 N Sierra St Unit 305
- 255 N Sierra St Unit 1005
- 255 N Sierra St Unit 407
- 255 N Sierra St Unit 1419
- 255 N Sierra St Unit 1908
- 255 N Sierra St Unit 2303
- 255 N Sierra St Unit 1012
- 255 N Sierra St Unit 2313
- 200 W 2nd St Unit 502
- 200 W 2nd St Unit 1104
- 200 W 2nd St Unit 1501
- 200 W 2nd St Unit 1103
- 450 N Arlington Ave Unit 606
- 450 N Arlington Ave
- 450 N Arlington Ave
- 450 N Arlington Ave
- 450 N Arlington Ave
- 303 W 3rd St
- 245 N Arlington Ave
- 661 University Way
- 441 W 2nd St
- 695 W 3rd St
- 344 W 2nd St
- 100 N Arlington Ave Unit 5C
- 590 Lake at 6th St
- 501 W 1st St
- 800 Ralston St
- 50 N Sierra St Unit 601
- 265 Washington St
- 201 Evans Ave
- 280 Island Ave
- 280 Island Ave Unit 1406
