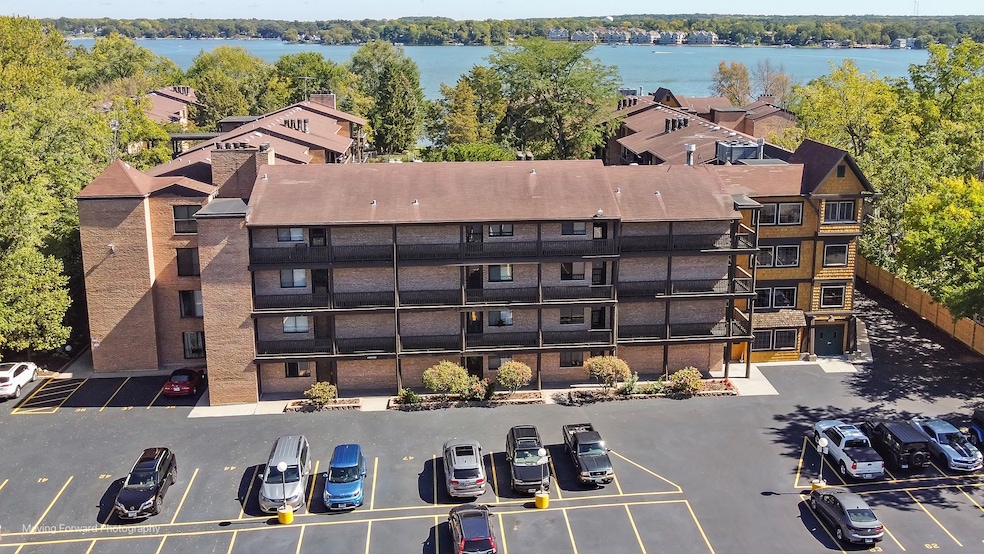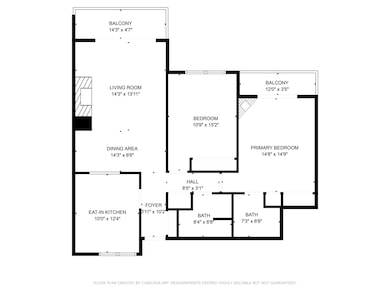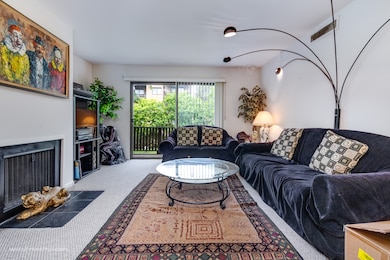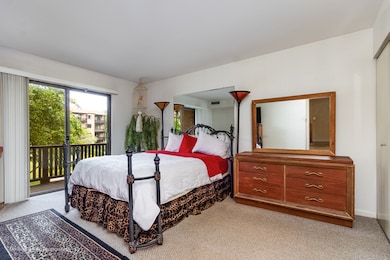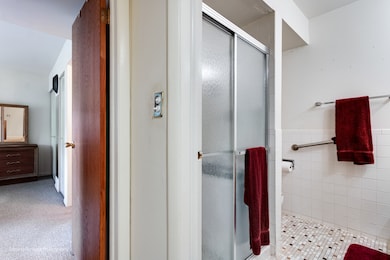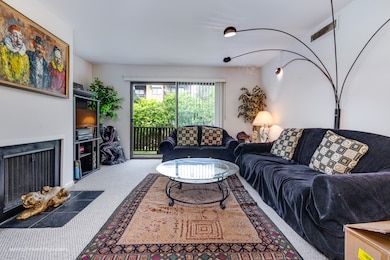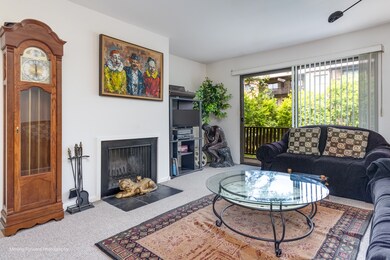450 N Main St Unit S208A Wauconda, IL 60084
Estimated payment $1,631/month
Highlights
- Water Views
- Above Ground Pool
- Party Room
- Boat Dock
- Lock-and-Leave Community
- Elevator
About This Home
**Priced Reduced To Sell** Live Where Others Vacation - Lakefront Living at Harbour Club! This condo has two large balconies with stunning views overlooking the pool and the courtyard, with a view of the lake from the kitchen window. Located in the heart of Wauconda, this condo offers exclusive access to a beach, pool & private pier with boat slips for just $600 per season. Enjoy morning strolls to Wauconda's charming downtown for coffee, dining, and boutique shopping - all just steps away. Whether you love boating, fishing, paddleboarding, or relaxing by the water, Harbour Club is your year-round escape. Please note: owner-occupants only (rentals not permitted). Motivated seller - bring your offer today and start living the lake life you've always wanted!
Property Details
Home Type
- Condominium
Est. Annual Taxes
- $2,899
Year Built
- Built in 1974
HOA Fees
- $602 Monthly HOA Fees
Home Design
- Entry on the 2nd floor
- Brick Exterior Construction
- Asphalt Roof
- Concrete Perimeter Foundation
Interior Spaces
- 1,102 Sq Ft Home
- 4-Story Property
- Wood Burning Fireplace
- Family Room
- Living Room with Fireplace
- Dining Room
- Carpet
- Water Views
- Laundry Room
Bedrooms and Bathrooms
- 2 Bedrooms
- 2 Potential Bedrooms
- 2 Full Bathrooms
Parking
- 1 Parking Space
- Driveway
- Parking Included in Price
- Assigned Parking
Outdoor Features
- Above Ground Pool
- Tideland Water Rights
- Balcony
Schools
- Wauconda Elementary School
- Wauconda Middle School
- Wauconda Comm High School
Utilities
- Central Air
- Heating System Uses Natural Gas
- 100 Amp Service
- Shared Well
Community Details
Overview
- Association fees include heat, water, insurance, clubhouse, pool, exterior maintenance, lawn care, scavenger, snow removal, lake rights
- 91 Units
- Property Manager Association, Phone Number (847) 259-1331
- Harbour Club Subdivision
- Property managed by McGill Management
- Lock-and-Leave Community
Amenities
- Party Room
- Coin Laundry
- Elevator
- Community Storage Space
Recreation
- Boat Dock
- Community Pool
Pet Policy
- No Pets Allowed
Security
- Resident Manager or Management On Site
Map
Home Values in the Area
Average Home Value in this Area
Tax History
| Year | Tax Paid | Tax Assessment Tax Assessment Total Assessment is a certain percentage of the fair market value that is determined by local assessors to be the total taxable value of land and additions on the property. | Land | Improvement |
|---|---|---|---|---|
| 2024 | $2,842 | $42,587 | $4,260 | $38,327 |
| 2023 | $3,278 | $38,928 | $3,894 | $35,034 |
| 2022 | $3,278 | $38,037 | $4,157 | $33,880 |
| 2021 | $3,215 | $37,042 | $3,928 | $33,114 |
| 2020 | $3,422 | $38,330 | $3,744 | $34,586 |
| 2019 | $3,260 | $38,524 | $3,538 | $34,986 |
| 2018 | $1,994 | $25,378 | $3,808 | $21,570 |
| 2017 | $1,988 | $25,085 | $3,764 | $21,321 |
| 2016 | $1,826 | $23,754 | $3,564 | $20,190 |
| 2015 | $1,651 | $21,807 | $3,272 | $18,535 |
| 2014 | $1,041 | $19,645 | $3,438 | $16,207 |
| 2012 | $1,072 | $16,914 | $3,290 | $13,624 |
Property History
| Date | Event | Price | List to Sale | Price per Sq Ft |
|---|---|---|---|---|
| 10/15/2025 10/15/25 | Pending | -- | -- | -- |
| 09/27/2025 09/27/25 | Price Changed | $149,000 | -10.8% | $135 / Sq Ft |
| 09/22/2025 09/22/25 | Price Changed | $167,000 | -5.6% | $152 / Sq Ft |
| 09/12/2025 09/12/25 | For Sale | $177,000 | 0.0% | $161 / Sq Ft |
| 08/04/2025 08/04/25 | Pending | -- | -- | -- |
| 06/28/2025 06/28/25 | For Sale | $177,000 | -- | $161 / Sq Ft |
Purchase History
| Date | Type | Sale Price | Title Company |
|---|---|---|---|
| Warranty Deed | -- | None Available | |
| Warranty Deed | $53,000 | Baird & Warner Title Service | |
| Interfamily Deed Transfer | -- | Chicago Title Insurance Co | |
| Trustee Deed | $48,666 | Plm Title Company |
Source: Midwest Real Estate Data (MRED)
MLS Number: 12405094
APN: 09-26-204-111
- 450 N Main St Unit S307A
- 136 Hubbard Ct
- 125 E Mill St Unit D103
- 131 E Mill St Unit B104
- 532 Brown St
- 146 E Mill St
- 311 Brown St
- 136 Parkview Dr Unit 5136
- 240 Regency Ct
- 225 Regency Ct Unit A
- 28177 N Garland Rd
- 26049 N Il Route 59
- 235 Regency Ct Unit B
- 335 Farmhill Cir
- 318 E Liberty St
- 107 Hammond Ave
- 226 Barrington Rd
- 225 Larkdale Row
- 300 Barrington Rd
- 26241 W Bonner Rd
