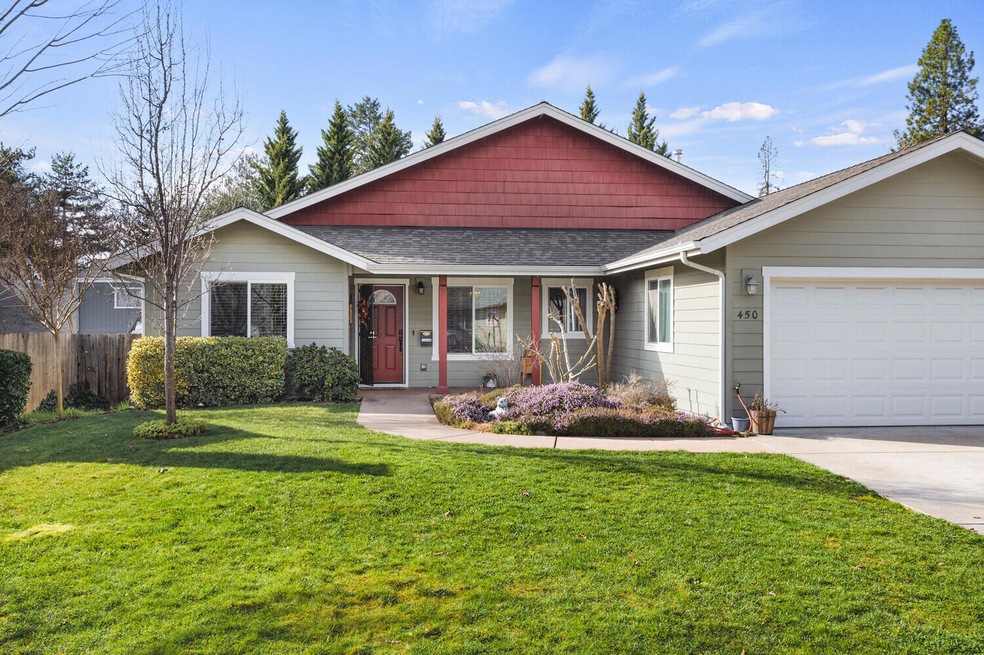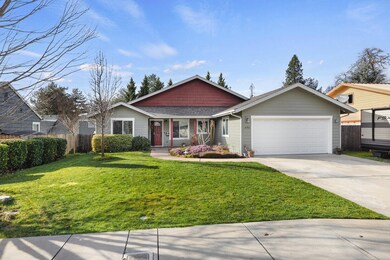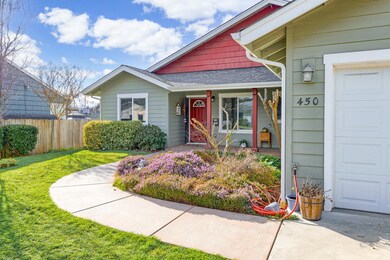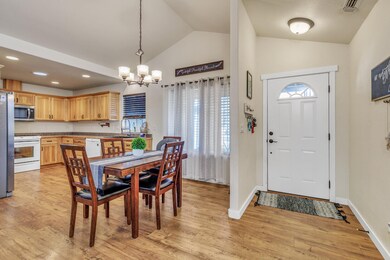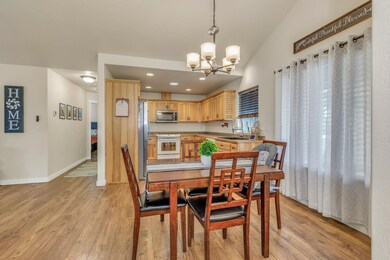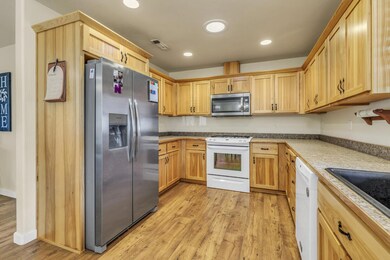
450 NE 11th St Grants Pass, OR 97526
Highlights
- No Units Above
- Open Floorplan
- Vaulted Ceiling
- RV Access or Parking
- Mountain View
- Ranch Style House
About This Home
As of March 2024Nestled on a generous lot with convenient RV parking, this charming home has everything you've been looking for! A pathway through the nicely landscaped front yard guides you to the inviting covered porch. As you step inside, the great room welcomes you with its soaring vaulted ceiling and sliding glass door leading to the covered patio with electric sunshade. The kitchen boasts a gas range, built-in microwave, large sink, and dishwasher, complemented by ample counter and storage space, and seamlessly flows into the dining area. The spacious primary suite offers a walk-in closet and ensuite with step-in shower. The laundry room, complete with a counter and upper/lower cabinets, provides access to the 2-car garage. The two guest bedrooms are separated by the guest bathroom with a single sink and tub/shower. The expansive backyard features apple trees & blueberry bushes, side yard/dog run w/ storage shed, and recently installed energy-star certified outdoor HVAC unit. Come see it today
Last Agent to Sell the Property
Top Agents Real Estate Company License #200508105 Listed on: 02/08/2024
Home Details
Home Type
- Single Family
Est. Annual Taxes
- $3,248
Year Built
- Built in 2012
Lot Details
- 9,148 Sq Ft Lot
- No Common Walls
- No Units Located Below
- Kennel or Dog Run
- Fenced
- Drip System Landscaping
- Level Lot
- Front and Back Yard Sprinklers
- Property is zoned R-1-6, R-1-6
Parking
- 2 Car Attached Garage
- Garage Door Opener
- Driveway
- RV Access or Parking
Property Views
- Mountain
- Neighborhood
Home Design
- Ranch Style House
- Frame Construction
- Composition Roof
- Concrete Perimeter Foundation
Interior Spaces
- 1,346 Sq Ft Home
- Open Floorplan
- Built-In Features
- Vaulted Ceiling
- Ceiling Fan
- Double Pane Windows
- Vinyl Clad Windows
- Great Room
- Laundry Room
Kitchen
- Eat-In Kitchen
- Range
- Microwave
- Dishwasher
- Laminate Countertops
- Disposal
Flooring
- Engineered Wood
- Carpet
- Vinyl
Bedrooms and Bathrooms
- 3 Bedrooms
- Linen Closet
- Walk-In Closet
- 2 Full Bathrooms
- Bathtub with Shower
Home Security
- Surveillance System
- Carbon Monoxide Detectors
- Fire and Smoke Detector
Eco-Friendly Details
- ENERGY STAR Qualified Equipment
- Sprinklers on Timer
Outdoor Features
- Patio
- Shed
Schools
- Lincoln Elementary School
- North Middle School
- Grants Pass High School
Utilities
- ENERGY STAR Qualified Air Conditioning
- Forced Air Heating and Cooling System
- Heating System Uses Natural Gas
- Water Heater
Community Details
- No Home Owners Association
- Built by Cliff Woodruff
Listing and Financial Details
- Exclusions: Video doorbell, cameras in kids' rooms
- Tax Lot 3901
- Assessor Parcel Number R334039
Ownership History
Purchase Details
Home Financials for this Owner
Home Financials are based on the most recent Mortgage that was taken out on this home.Purchase Details
Home Financials for this Owner
Home Financials are based on the most recent Mortgage that was taken out on this home.Purchase Details
Home Financials for this Owner
Home Financials are based on the most recent Mortgage that was taken out on this home.Purchase Details
Home Financials for this Owner
Home Financials are based on the most recent Mortgage that was taken out on this home.Purchase Details
Home Financials for this Owner
Home Financials are based on the most recent Mortgage that was taken out on this home.Purchase Details
Home Financials for this Owner
Home Financials are based on the most recent Mortgage that was taken out on this home.Purchase Details
Similar Homes in Grants Pass, OR
Home Values in the Area
Average Home Value in this Area
Purchase History
| Date | Type | Sale Price | Title Company |
|---|---|---|---|
| Warranty Deed | $395,000 | First American Title | |
| Warranty Deed | $358,000 | Ticor Title Company Of Or | |
| Warranty Deed | $287,500 | First American Title | |
| Warranty Deed | -- | First American Title | |
| Warranty Deed | $275,000 | First American Title | |
| Warranty Deed | $182,700 | First American | |
| Warranty Deed | $25,000 | First American |
Mortgage History
| Date | Status | Loan Amount | Loan Type |
|---|---|---|---|
| Open | $316,000 | New Conventional | |
| Previous Owner | $316,800 | New Conventional | |
| Previous Owner | $230,000 | New Conventional | |
| Previous Owner | $195,000 | New Conventional | |
| Previous Owner | $195,000 | New Conventional | |
| Previous Owner | $216,000 | VA | |
| Previous Owner | $184,181 | VA | |
| Previous Owner | $184,054 | VA | |
| Previous Owner | $183,500 | VA | |
| Previous Owner | $192,144 | VA | |
| Previous Owner | $182,700 | VA |
Property History
| Date | Event | Price | Change | Sq Ft Price |
|---|---|---|---|---|
| 03/18/2024 03/18/24 | Sold | $395,000 | -1.0% | $293 / Sq Ft |
| 02/22/2024 02/22/24 | Pending | -- | -- | -- |
| 02/21/2024 02/21/24 | Price Changed | $399,000 | -2.7% | $296 / Sq Ft |
| 02/07/2024 02/07/24 | For Sale | $410,000 | +14.5% | $305 / Sq Ft |
| 03/30/2021 03/30/21 | Sold | $358,000 | -0.6% | $266 / Sq Ft |
| 02/25/2021 02/25/21 | Pending | -- | -- | -- |
| 02/08/2021 02/08/21 | For Sale | $360,000 | +25.2% | $267 / Sq Ft |
| 08/15/2018 08/15/18 | Sold | $287,500 | -0.5% | $214 / Sq Ft |
| 07/06/2018 07/06/18 | Pending | -- | -- | -- |
| 05/25/2018 05/25/18 | For Sale | $289,000 | +5.1% | $215 / Sq Ft |
| 11/13/2017 11/13/17 | Sold | $275,000 | -1.4% | $204 / Sq Ft |
| 09/30/2017 09/30/17 | Pending | -- | -- | -- |
| 09/14/2017 09/14/17 | For Sale | $279,000 | -- | $207 / Sq Ft |
Tax History Compared to Growth
Tax History
| Year | Tax Paid | Tax Assessment Tax Assessment Total Assessment is a certain percentage of the fair market value that is determined by local assessors to be the total taxable value of land and additions on the property. | Land | Improvement |
|---|---|---|---|---|
| 2024 | $3,345 | $250,070 | -- | -- |
| 2023 | $3,150 | $242,790 | $0 | $0 |
| 2022 | $3,165 | $235,720 | -- | -- |
| 2021 | $2,973 | $228,860 | $0 | $0 |
| 2020 | $2,887 | $222,200 | $0 | $0 |
| 2019 | $2,804 | $215,730 | $0 | $0 |
| 2018 | $2,853 | $209,450 | $0 | $0 |
| 2017 | $2,832 | $203,350 | $0 | $0 |
| 2016 | $2,489 | $197,430 | $0 | $0 |
| 2015 | $2,408 | $191,680 | $0 | $0 |
| 2014 | $2,342 | $186,100 | $0 | $0 |
Agents Affiliated with this Home
-

Seller's Agent in 2024
Rushell Wood
Top Agents Real Estate Company
(541) 601-3670
56 Total Sales
-

Buyer's Agent in 2024
Suzy Reel
Real Estate Cafe LLC
(541) 659-5125
117 Total Sales
-
C
Seller's Agent in 2021
Christol Delany
Century 21 JC Jones American Dream
-
S
Seller's Agent in 2018
Sharon Lorraine
eXp Realty, LLC
-
K
Buyer's Agent in 2018
Kathleen Aitchison
Century 21 JC Jones American Dream
(541) 476-6502
96 Total Sales
-
P
Seller's Agent in 2017
Pat Phillips
John L Scott Real Estate Grants Pass
Map
Source: Oregon Datashare
MLS Number: 220176783
APN: R334039
- 440 NE 12th St
- 703 NE 10th St
- 705 NE Beacon Dr
- 1429 NE Meier Dr
- 425 NE Baker Dr
- 1040 NE Madrone St
- 1522 NE A St
- 715 NE A St
- 446 NE Sovereign Ave
- 811 NE Clyde Place
- 730 NE Oregon Ave
- 432 NE Royal Dr
- 1216 NE John Dr
- 409 NE Royal Dr
- 400 NE Flint St
- 965 NE 10th St
- 956 NE Beacon Dr
- 1699 NE Foothill Blvd
- 606 NE Dean Dr
- 1978 NE D St
