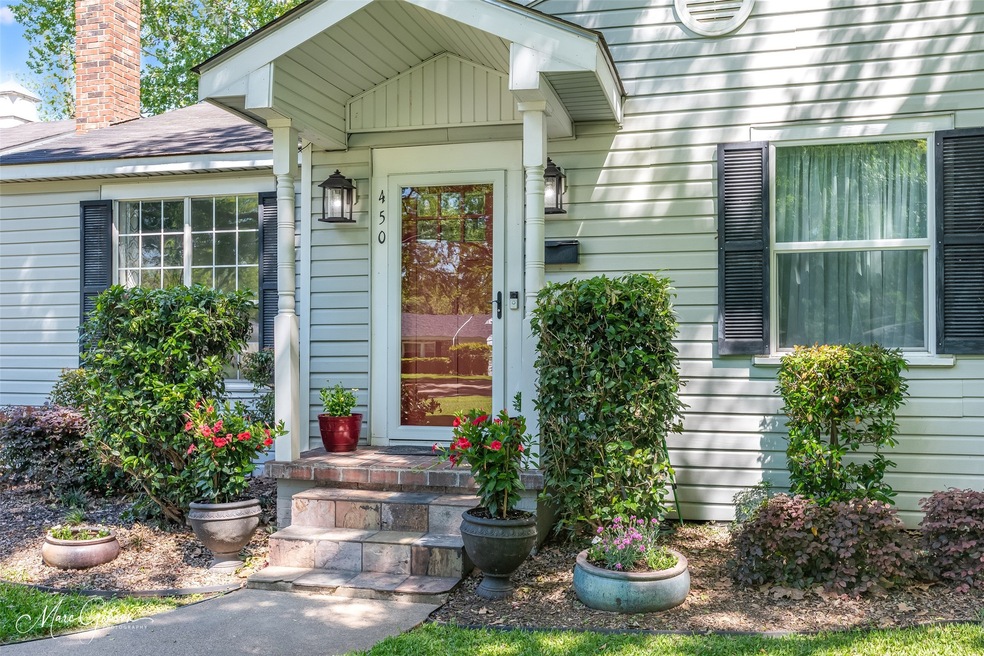
Highlights
- Wood Flooring
- Cooling Available
- 2 Attached Carport Spaces
- Fairfield Magnet School Rated A-
- 1-Story Property
- Wood Siding
About This Home
As of June 2025This is your must see completely remodeled home. Kitchen has butcher block countertops, new subway tile backsplash and cabinets have new door and drawer fronts and new appliances in 2018 with updated paint colors, master bath has been completely gutted and rebuilt, hardwood floors in bedrooms and den, tile floors in bathrooms, kitchen laundry and sunroom. Bathroom has double vanities; tub shower combo and toilet in separate area from vanities. 6' tub plus granite counters. You will love this beautiful home!!
Home Details
Home Type
- Single Family
Est. Annual Taxes
- $2,111
Year Built
- Built in 1947
Lot Details
- 0.26 Acre Lot
Parking
- 2 Attached Carport Spaces
Home Design
- Pillar, Post or Pier Foundation
- Slab Foundation
- Composition Roof
- Wood Siding
- Vinyl Siding
Interior Spaces
- 2,319 Sq Ft Home
- 1-Story Property
- Wired For Sound
- Gas Log Fireplace
Kitchen
- Built-In Gas Range
- Dishwasher
- Disposal
Flooring
- Wood
- Tile
Bedrooms and Bathrooms
- 4 Bedrooms
- 3 Full Bathrooms
Schools
- Caddo Isd Schools Elementary School
- Caddo Isd Schools High School
Utilities
- Cooling Available
- Heating System Uses Natural Gas
- Cable TV Available
Community Details
- Broadmoor Sub Subdivision
Listing and Financial Details
- Tax Lot B
- Assessor Parcel Number 171317008032500
Ownership History
Purchase Details
Home Financials for this Owner
Home Financials are based on the most recent Mortgage that was taken out on this home.Purchase Details
Home Financials for this Owner
Home Financials are based on the most recent Mortgage that was taken out on this home.Purchase Details
Home Financials for this Owner
Home Financials are based on the most recent Mortgage that was taken out on this home.Similar Homes in Shreveport, LA
Home Values in the Area
Average Home Value in this Area
Purchase History
| Date | Type | Sale Price | Title Company |
|---|---|---|---|
| Deed | -- | Pierremont Title | |
| Deed | $275,000 | Commonwealth Land Title | |
| Deed | $174,500 | -- |
Mortgage History
| Date | Status | Loan Amount | Loan Type |
|---|---|---|---|
| Open | $206,250 | New Conventional | |
| Previous Owner | $165,775 | New Conventional | |
| Previous Owner | $500,000,000 | Future Advance Clause Open End Mortgage | |
| Previous Owner | $146,200 | Future Advance Clause Open End Mortgage | |
| Previous Owner | $151,000 | New Conventional | |
| Previous Owner | $1,000,000 | Credit Line Revolving |
Property History
| Date | Event | Price | Change | Sq Ft Price |
|---|---|---|---|---|
| 06/03/2025 06/03/25 | Sold | -- | -- | -- |
| 04/14/2025 04/14/25 | Pending | -- | -- | -- |
| 04/12/2025 04/12/25 | For Sale | $275,000 | +42.9% | $119 / Sq Ft |
| 12/20/2017 12/20/17 | Sold | -- | -- | -- |
| 11/12/2017 11/12/17 | Pending | -- | -- | -- |
| 08/10/2017 08/10/17 | For Sale | $192,500 | -- | $83 / Sq Ft |
Tax History Compared to Growth
Tax History
| Year | Tax Paid | Tax Assessment Tax Assessment Total Assessment is a certain percentage of the fair market value that is determined by local assessors to be the total taxable value of land and additions on the property. | Land | Improvement |
|---|---|---|---|---|
| 2024 | $2,111 | $13,540 | $3,251 | $10,289 |
| 2023 | $1,988 | $12,472 | $3,096 | $9,376 |
| 2022 | $1,988 | $12,472 | $3,096 | $9,376 |
| 2021 | $1,958 | $12,472 | $3,096 | $9,376 |
| 2020 | $1,958 | $12,472 | $3,096 | $9,376 |
| 2019 | $1,949 | $12,050 | $3,096 | $8,954 |
| 2018 | $1,552 | $12,050 | $3,096 | $8,954 |
| 2017 | $1,980 | $12,050 | $3,096 | $8,954 |
| 2015 | $594 | $12,080 | $3,100 | $8,980 |
| 2014 | $598 | $12,080 | $3,100 | $8,980 |
| 2013 | -- | $12,080 | $3,100 | $8,980 |
Agents Affiliated with this Home
-
Sue White

Seller's Agent in 2025
Sue White
Osborn Hays Real Estate, LLC
(318) 426-8050
7 in this area
95 Total Sales
-
L
Seller Co-Listing Agent in 2025
Leigh Ann Couvillon
Osborn Hays Real Estate, LLC
-
Chris Hayes

Seller's Agent in 2017
Chris Hayes
Keller Williams Northwest
(318) 564-5295
10 in this area
83 Total Sales
Map
Source: North Texas Real Estate Information Systems (NTREIS)
MLS Number: 20902306
APN: 171317-008-0325-00
- 458 Albert Ave
- 473 Albany Ave
- 480 Albany Ave
- 404 Ockley Dr
- 416 Albany Ave
- 3850 Greenway Place
- 3880 Greenway Place
- 470 Leo Ave
- 4040 Gilbert Dr
- 3810 Greenway Place
- 382 Ockley Dr
- 381 Leo Ave
- 402 Monrovia St
- 307 Oneonta St
- 4116 Fern Ave
- 408 Oneonta St
- 4421 Fern Ave
- 368 Albany Ave
- 429 Unadilla St
- 4410 Akard Ave






