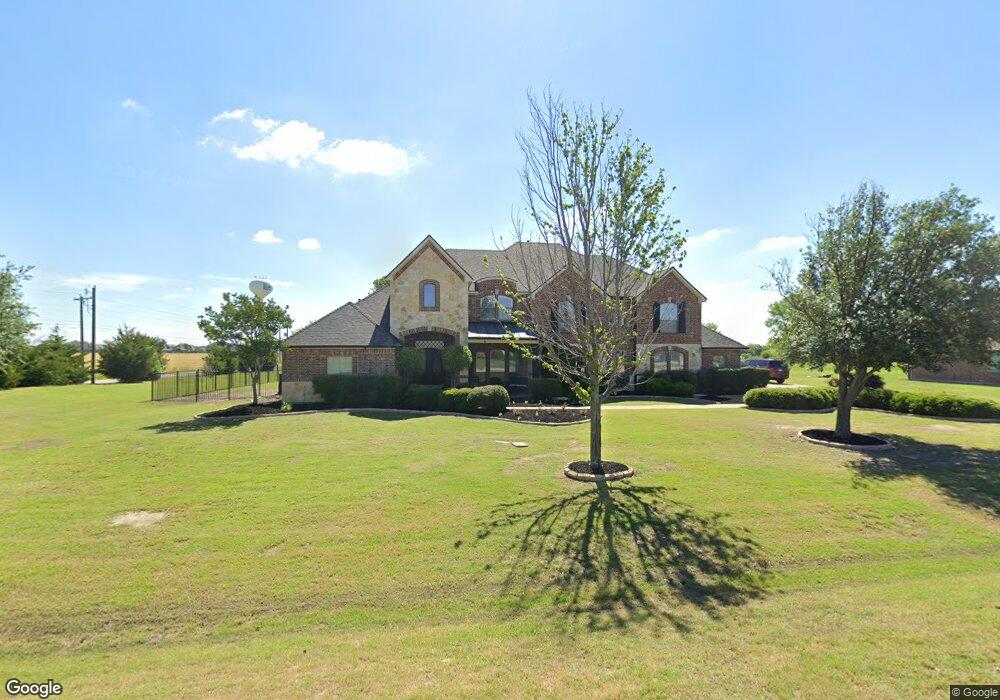Estimated Value: $1,151,000 - $1,240,000
5
Beds
5
Baths
4,925
Sq Ft
$244/Sq Ft
Est. Value
About This Home
This home is located at 450 Pennington Dr, Allen, TX 75002 and is currently estimated at $1,204,057, approximately $244 per square foot. 450 Pennington Dr is a home located in Collin County with nearby schools including Carlena Chandler Elementary School, Lowery Freshman Center, and W.E. Pete Ford Middle School.
Ownership History
Date
Name
Owned For
Owner Type
Purchase Details
Closed on
Oct 31, 2017
Sold by
Ebarb Joshu and Ebarb Ashley K
Bought by
Keller Marc and Keller Leanne
Current Estimated Value
Home Financials for this Owner
Home Financials are based on the most recent Mortgage that was taken out on this home.
Original Mortgage
$540,000
Outstanding Balance
$452,255
Interest Rate
3.83%
Mortgage Type
New Conventional
Estimated Equity
$751,802
Purchase Details
Closed on
Dec 8, 2010
Sold by
Wells Fargo Bank National Association
Bought by
Ebarb Joshua and Ebarb Ashley K
Home Financials for this Owner
Home Financials are based on the most recent Mortgage that was taken out on this home.
Original Mortgage
$341,600
Interest Rate
4.22%
Mortgage Type
New Conventional
Purchase Details
Closed on
Sep 7, 2010
Sold by
Designer Homes By Tiffany Llc
Bought by
Wells Fargo Bank National Association
Create a Home Valuation Report for This Property
The Home Valuation Report is an in-depth analysis detailing your home's value as well as a comparison with similar homes in the area
Home Values in the Area
Average Home Value in this Area
Purchase History
| Date | Buyer | Sale Price | Title Company |
|---|---|---|---|
| Keller Marc | -- | Chicago Title | |
| Ebarb Joshua | -- | Multiple | |
| Wells Fargo Bank National Association | -- | None Available |
Source: Public Records
Mortgage History
| Date | Status | Borrower | Loan Amount |
|---|---|---|---|
| Open | Keller Marc | $540,000 | |
| Previous Owner | Ebarb Joshua | $341,600 |
Source: Public Records
Tax History Compared to Growth
Tax History
| Year | Tax Paid | Tax Assessment Tax Assessment Total Assessment is a certain percentage of the fair market value that is determined by local assessors to be the total taxable value of land and additions on the property. | Land | Improvement |
|---|---|---|---|---|
| 2025 | $13,903 | $999,308 | $200,940 | $798,368 |
| 2024 | $13,903 | $973,685 | $200,940 | $979,006 |
| 2023 | $13,903 | $885,168 | $180,846 | $844,067 |
| 2022 | $14,743 | $804,698 | $180,846 | $864,333 |
| 2021 | $14,225 | $731,544 | $150,705 | $580,839 |
| 2020 | $14,027 | $695,000 | $150,705 | $544,295 |
| 2019 | $13,554 | $640,772 | $135,635 | $505,137 |
| 2018 | $14,267 | $660,514 | $135,635 | $524,879 |
| 2017 | $14,618 | $676,763 | $135,635 | $541,128 |
| 2016 | $13,786 | $627,325 | $120,564 | $506,761 |
| 2015 | $12,415 | $618,995 | $120,564 | $498,431 |
Source: Public Records
Map
Nearby Homes
- 1814 Barton Springs Ct
- 1810 E Round Rock Dr
- 1708 Barton Springs Ct
- 5901 Ridgemore Dr
- 1708 Solitude Ct
- 1823 Marchmont Dr
- 255 Bowie Ct
- 1633 Balboa Ln
- 1705 Lake Tawakoni Dr
- 1622 Summerfield Dr
- TBD Rimrock Dr
- 811 Water Oak Dr
- 103 Shannon Dr
- 1605 Warm Springs Dr
- Grand Silverleaf Plan at Kings Crossing
- Hamptons Plan at Kings Crossing
- Grand Maison III Plan at Kings Crossing
- Hampton III Plan at Kings Crossing
- Premier Hampton Plan at Kings Crossing
- Grand Aspen XI Plan at Kings Crossing
- 440 Pennington Dr
- 445 Pennington Dr
- 430 Pennington Dr
- 435 Pennington Dr
- 425 Pennington Dr
- 420 Pennington Dr
- 415 Pennington Dr
- 410 Pennington Dr
- 2300 Mcgarity Ln
- 405 Pennington Dr
- 400 Pennington Dr
- 2200 Mcgarity Ln
- 2540 Mcgarity Ln
- 2095 Toulouse Ct
- 2190 Mcgarity Ln
- 609 Maplewood Ln
- 613 Maplewood Ln
- 617 Maplewood Ln
- 2083 Toulouse Ct
- 605 Maplewood Ln
