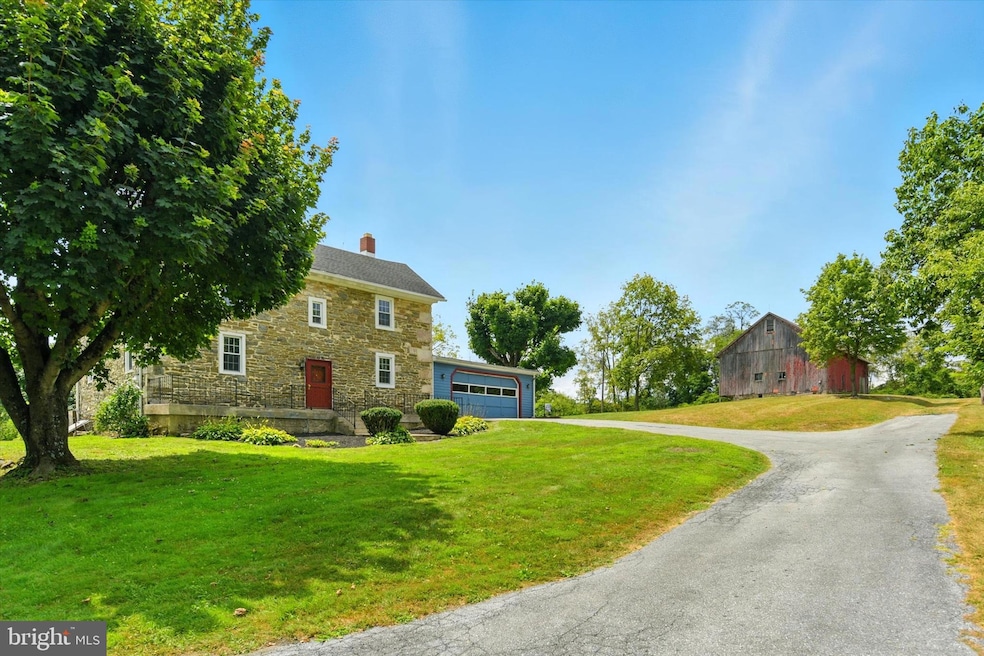
450 Piketown Rd Harrisburg, PA 17112
Estimated payment $2,640/month
Highlights
- Barn
- In Ground Pool
- Partially Wooded Lot
- Central Dauphin Senior High School Rated A-
- Stream or River on Lot
- Farmhouse Style Home
About This Home
Don’t miss this unique chance to own a piece of history nestled in a stunning country setting, just minutes from modern conveniences. This charming 1811 stone farmhouse sits on 8.8 acres, complete with open pastures, a tranquil stream, and your very own private bridge. A classic Pennsylvania bank barn adds both beauty and versatility to the property, perfect for storage, a workshop, hobby farming, or more.
Inside, the home showcases timeless character with exposed hand-hewn beams, original hardwood floors, and a breathtaking stone fireplace. While the home does need updates, the layout offers a surprisingly spacious canvas with high ceilings and over 2,500 square feet of living space above grade—including 3 bedrooms, 1 full bathroom, a large main-level family room, and an attached 2-car garage. Home also features an inground swimming pool.
Enjoy peaceful, private living while staying close to everything: just 10 minutes to downtown Harrisburg, 15 minutes to Hershey, and right across from Central Dauphin High School.
Properties like this rarely come available. Come explore the possibilities—welcome home!
Listing Agent
Joy Daniels Real Estate Group, Ltd License #RM421836 Listed on: 08/17/2025

Home Details
Home Type
- Single Family
Est. Annual Taxes
- $5,529
Year Built
- Built in 1811
Lot Details
- 8.81 Acre Lot
- Cleared Lot
- Partially Wooded Lot
Parking
- 2 Car Attached Garage
- Front Facing Garage
Home Design
- Farmhouse Style Home
- Stone Foundation
- Composition Roof
- Stone Siding
Interior Spaces
- 2,506 Sq Ft Home
- Property has 2 Levels
- Stone Fireplace
- Living Room
- Dining Room
- Sun or Florida Room
Kitchen
- Electric Oven or Range
- Dishwasher
Bedrooms and Bathrooms
- 3 Bedrooms
- En-Suite Primary Bedroom
- 1 Full Bathroom
Unfinished Basement
- Partial Basement
- Laundry in Basement
Outdoor Features
- In Ground Pool
- Stream or River on Lot
- Patio
- Outbuilding
- Porch
Schools
- Linglestown Middle School
- Central Dauphin High School
Farming
- Barn
Utilities
- Cooling System Mounted In Outer Wall Opening
- Heating System Uses Oil
- Radiant Heating System
- 100 Amp Service
- Well
- Oil Water Heater
- On Site Septic
Community Details
- No Home Owners Association
- Lower Paxton Township Subdivision
Listing and Financial Details
- Assessor Parcel Number 35-007-045-000-0000
Map
Home Values in the Area
Average Home Value in this Area
Tax History
| Year | Tax Paid | Tax Assessment Tax Assessment Total Assessment is a certain percentage of the fair market value that is determined by local assessors to be the total taxable value of land and additions on the property. | Land | Improvement |
|---|---|---|---|---|
| 2025 | $5,375 | $185,200 | $83,000 | $102,200 |
| 2024 | $4,986 | $185,200 | $83,000 | $102,200 |
| 2023 | $4,986 | $185,200 | $83,000 | $102,200 |
| 2022 | $4,986 | $185,200 | $83,000 | $102,200 |
| 2021 | $4,841 | $185,200 | $83,000 | $102,200 |
| 2020 | $4,787 | $185,200 | $83,000 | $102,200 |
| 2019 | $2,229 | $185,200 | $83,000 | $102,200 |
| 2018 | $4,684 | $185,200 | $83,000 | $102,200 |
| 2017 | $4,518 | $185,200 | $83,000 | $102,200 |
| 2016 | $0 | $185,200 | $83,000 | $102,200 |
| 2015 | -- | $185,200 | $83,000 | $102,200 |
| 2014 | -- | $185,200 | $83,000 | $102,200 |
Property History
| Date | Event | Price | Change | Sq Ft Price |
|---|---|---|---|---|
| 08/19/2025 08/19/25 | Pending | -- | -- | -- |
| 08/17/2025 08/17/25 | For Sale | $400,000 | -- | $160 / Sq Ft |
Similar Homes in Harrisburg, PA
Source: Bright MLS
MLS Number: PADA2048476
APN: 35-007-045
- 7005 Terrann Dr
- 725 Rockford Dr
- 612 Royal Terrace Dr
- 30 Judy Ln
- 6514 Blue Ridge Ave
- 6332 Blue Ridge Ave
- 6545 Parkway E
- 6402 Chelton Ave Unit L9
- 1209 Balthaser St
- 6491 Parkway E
- 7395 Jonestown Rd
- 7417 Moyer Rd
- 7548 Linglestown Rd
- 6076 Regent Dr
- 124 Buckley Dr
- 1900 Compton Dr
- 7 Meadow Run Place
- 621 Blue Bell Ave
- 52 Meadow Run Place
- 147 Radle Rd






