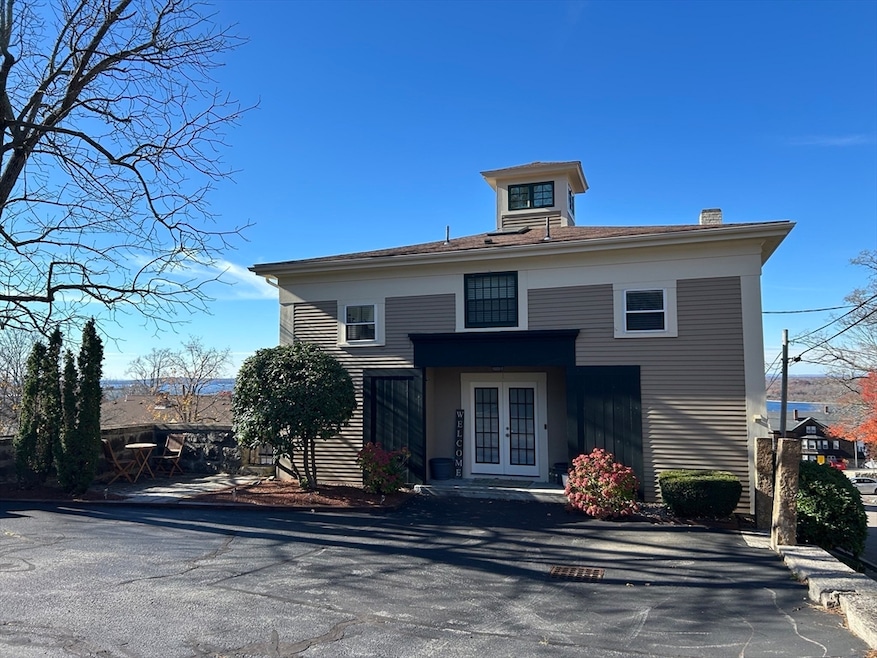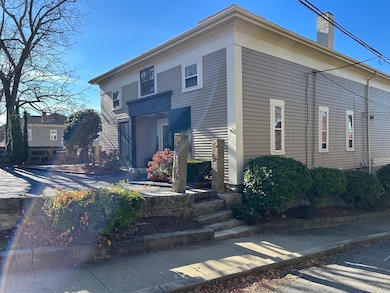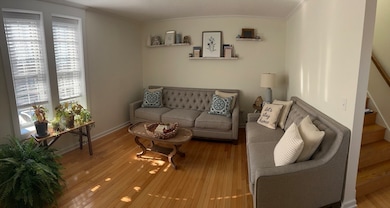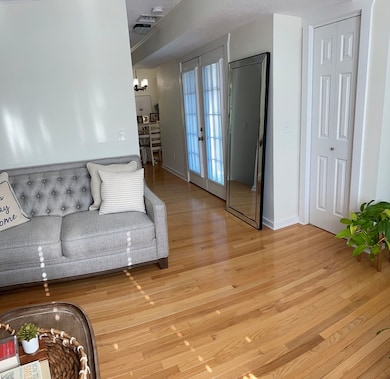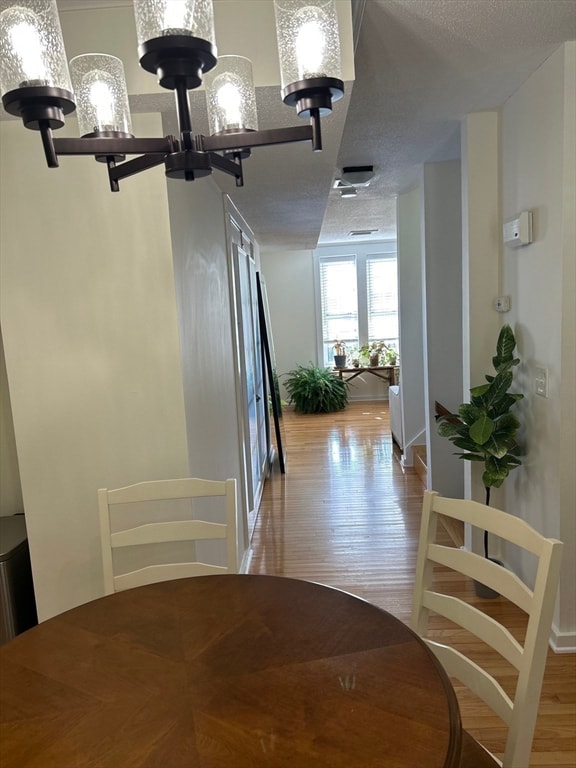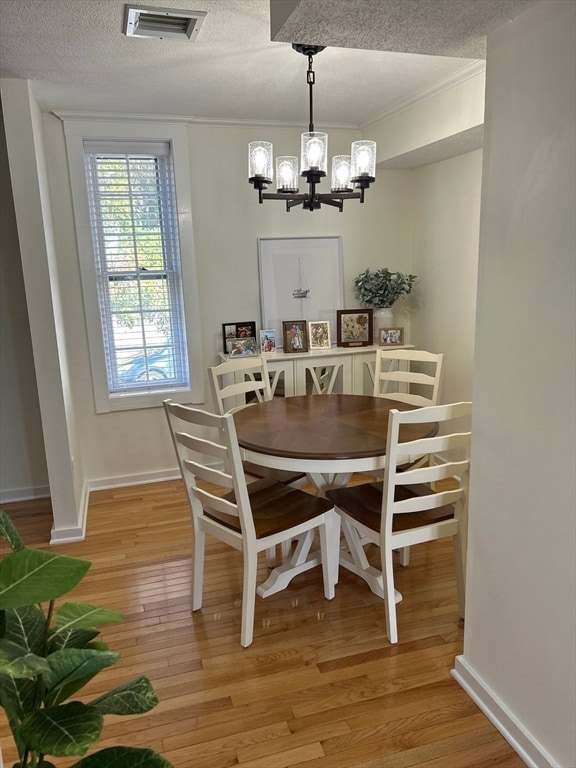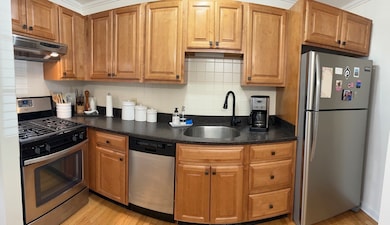450 Rock St Unit 1 Fall River, MA 02720
Lower Highlands NeighborhoodEstimated payment $2,496/month
Highlights
- Medical Services
- Property is near public transit
- Park
- River View
- Patio
- French Doors
About This Home
Located at 450 Rock St U:1, Fall River, MA, this condominium offers an attractive opportunity to own property in a desirable ,historic location. The residence awaits a personal touch to unlock its full potential. Within this condominium, you will find two bed & two full bathrooms that provide convenience and privacy. With ample space and thoughtfully designed layout ensures a comfortable and functional living experience with plenty of outdoor light shining in from the multiple skylights and French doors. With 1207 square feet of living area, This condominium provides appealing hardwood & tile flooring throughout. Modern kitchen appliances with quartz countertop outdoor patio for relaxation and entertainment, with views of the Braga bridge and Taunton river making it the perfect retreat at the end of each day. Combining 2 car parking and accessibility with the convenience of this condominium living. Owner also had yearly inspections and service of HVAC system.
Townhouse Details
Home Type
- Townhome
Est. Annual Taxes
- $3,654
Year Built
- Built in 1986
Lot Details
- Garden
- Drought Tolerant Landscaping
HOA Fees
- $275 Monthly HOA Fees
Home Design
- Entry on the 1st floor
- Blown Fiberglass Insulation
- Asphalt Roof
- Cement Board or Planked
Interior Spaces
- 3-Story Property
- Sheet Rock Walls or Ceilings
- Decorative Lighting
- French Doors
- River Views
- Basement
Kitchen
- Range
- ENERGY STAR Qualified Refrigerator
- Dishwasher
Bedrooms and Bathrooms
- 2 Bedrooms
- 2 Full Bathrooms
Laundry
- Laundry in unit
- Dryer
- Washer
Parking
- 2 Open Parking Spaces
- Off-Street Parking
- Assigned Parking
Schools
- Mary L. Fonseca Elementery Elementary School
- Morton Middle School
- Durffee High School
Utilities
- Forced Air Heating and Cooling System
- 2 Cooling Zones
- 2 Heating Zones
- Heating System Uses Natural Gas
- 200+ Amp Service
- 110 Volts
- High Speed Internet
Additional Features
- Water-Smart Landscaping
- Patio
- Property is near public transit
Listing and Financial Details
- Assessor Parcel Number M:0O02 B:0000 L:3301,2833723
Community Details
Overview
- Association fees include maintenance structure, ground maintenance, snow removal, trash
- 21 Units
- Carr Osborn Estates Community
Amenities
- Medical Services
Recreation
- Park
Map
Home Values in the Area
Average Home Value in this Area
Tax History
| Year | Tax Paid | Tax Assessment Tax Assessment Total Assessment is a certain percentage of the fair market value that is determined by local assessors to be the total taxable value of land and additions on the property. | Land | Improvement |
|---|---|---|---|---|
| 2025 | $3,654 | $319,100 | $0 | $319,100 |
| 2024 | $3,578 | $311,400 | $0 | $311,400 |
| 2023 | $2,168 | $176,700 | $0 | $176,700 |
| 2022 | $2,092 | $165,800 | $0 | $165,800 |
| 2021 | $2,088 | $151,000 | $0 | $151,000 |
| 2020 | $1,868 | $129,300 | $0 | $129,300 |
| 2019 | $1,995 | $136,800 | $0 | $136,800 |
| 2018 | $1,830 | $125,200 | $0 | $125,200 |
| 2017 | $1,753 | $125,200 | $0 | $125,200 |
| 2016 | $1,582 | $116,100 | $0 | $116,100 |
| 2015 | $1,551 | $118,600 | $0 | $118,600 |
| 2014 | $1,606 | $127,700 | $0 | $127,700 |
Property History
| Date | Event | Price | List to Sale | Price per Sq Ft | Prior Sale |
|---|---|---|---|---|---|
| 02/15/2026 02/15/26 | Pending | -- | -- | -- | |
| 11/16/2025 11/16/25 | For Sale | $369,000 | +11.8% | $306 / Sq Ft | |
| 08/31/2022 08/31/22 | Sold | $330,000 | +6.5% | $273 / Sq Ft | View Prior Sale |
| 07/23/2022 07/23/22 | Pending | -- | -- | -- | |
| 07/18/2022 07/18/22 | For Sale | $309,900 | -- | $257 / Sq Ft |
Purchase History
| Date | Type | Sale Price | Title Company |
|---|---|---|---|
| Quit Claim Deed | $330,000 | None Available | |
| Deed | $101,500 | -- | |
| Deed | $97,000 | -- | |
| Deed | $97,000 | -- |
Mortgage History
| Date | Status | Loan Amount | Loan Type |
|---|---|---|---|
| Open | $255,000 | Purchase Money Mortgage | |
| Previous Owner | $98,455 | Purchase Money Mortgage | |
| Previous Owner | $87,000 | Purchase Money Mortgage | |
| Previous Owner | $92,150 | Purchase Money Mortgage |
Source: MLS Property Information Network (MLS PIN)
MLS Number: 73455388
APN: FALL-000002O-000000-003301
- 126 June St
- 360 High St
- 499 Maple St
- 575 N Main St
- 337 Danforth St Unit 7
- 339 Danforth St Unit 6
- 206 Durfee St Unit 1A
- 206 Durfee St Unit 2B
- 206 Durfee St Unit 2A
- 206 Durfee St Unit 1B
- 9 Doctor St
- 528 Cherry St Unit 3
- 610 Walnut St
- 150 Purchase St
- 631 Walnut St
- 34 Danforth St
- 501 Pine St
- 233 Franklin St
- 229 Franklin St
- 104 Oak St
Ask me questions while you tour the home.
