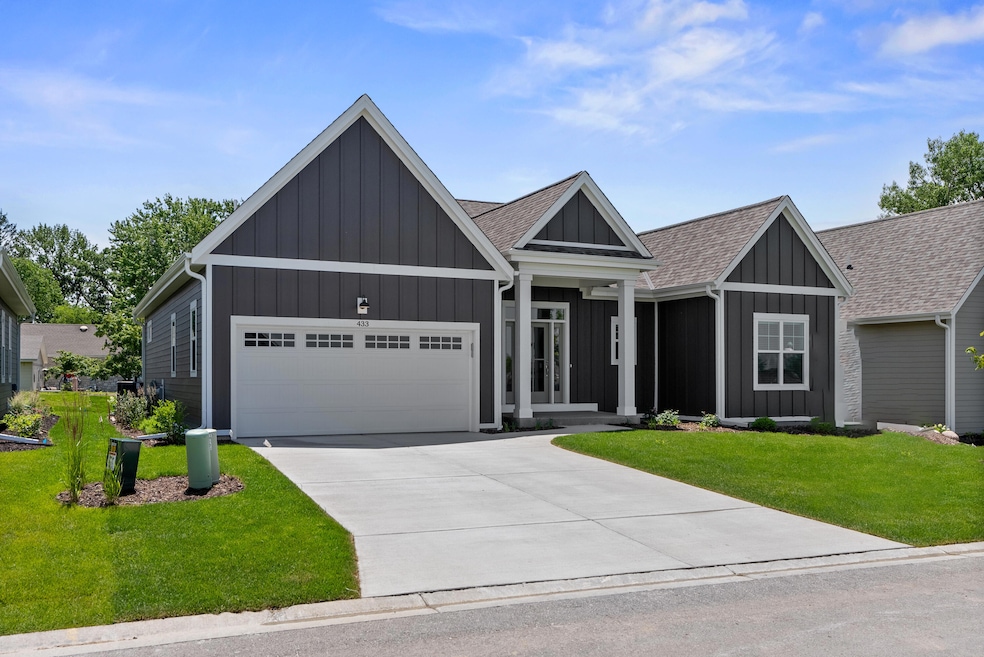450 Sandy Cir Pewaukee, WI 53072
Estimated payment $4,694/month
Total Views
162
3
Beds
4
Baths
1,995
Sq Ft
$383
Price per Sq Ft
Highlights
- Open Floorplan
- Deck
- 2 Car Attached Garage
- Pewaukee Lake Elementary School Rated A-
- Ranch Style House
- Walk-In Closet
About This Home
New Construction - Laurel Floor Plan, 3 bedrooms, 2 bathrooms + Sunroom. Image shown is similar Laurel floor plan, not exact replica of home to be built.
Home Details
Home Type
- Single Family
Parking
- 2 Car Attached Garage
- Garage Door Opener
- Driveway
Home Design
- Ranch Style House
- Poured Concrete
- Clad Trim
- Radon Mitigation System
Interior Spaces
- 1,995 Sq Ft Home
- Open Floorplan
- Gas Fireplace
Kitchen
- Kitchen Island
- Disposal
Bedrooms and Bathrooms
- 3 Bedrooms
- Split Bedroom Floorplan
- Walk-In Closet
- 4 Full Bathrooms
Basement
- Basement Fills Entire Space Under The House
- Basement Ceilings are 8 Feet High
- Sump Pump
- Stubbed For A Bathroom
- Basement Windows
Schools
- Asa Clark Middle School
- Pewaukee High School
Utilities
- Forced Air Heating and Cooling System
- Heating System Uses Natural Gas
- High Speed Internet
Additional Features
- Deck
- 6,534 Sq Ft Lot
Community Details
- The Glen At Pewaukee Lake Subdivision
Listing and Financial Details
- Exclusions: Appliances, window coverings.
- Assessor Parcel Number Not yet assigned
Map
Create a Home Valuation Report for This Property
The Home Valuation Report is an in-depth analysis detailing your home's value as well as a comparison with similar homes in the area
Home Values in the Area
Average Home Value in this Area
Property History
| Date | Event | Price | List to Sale | Price per Sq Ft |
|---|---|---|---|---|
| 11/16/2025 11/16/25 | For Sale | $765,000 | -- | $383 / Sq Ft |
| 11/14/2025 11/14/25 | Pending | -- | -- | -- |
Source: Metro MLS
Source: Metro MLS
MLS Number: 1943114
APN: PWV-0893-118
Nearby Homes
- 394 Sandy Cir
- 411 Sandy Cir
- 327 Sandy Cir
- 207 Parkview Ct
- 293 Meadowside Ct
- 384 Park Hill Dr Unit E
- 360 Park Hill Dr Unit C
- 1055 Quinlan Dr Unit C
- 1043 Quinlan Dr Unit H
- W226N1933 Cedar Court Ct Unit 202
- W226N2020 Cedar Lane Ln Unit 1002
- 1114 Oxbow Ct
- W226N2020 Cedar Lane Ln Unit 1004
- W226N2020 Cedar Lane Ln Unit 1001
- W226N2020 Cedar Lane Ln Unit 1003
- 285 Cardinal Ridge Dr Unit 285
- N44W25902 Lindsay Rd
- 131 Maple Ave
- 680 Brandt Ct
- N48W26400 Bayberry Ct
Your Personal Tour Guide
Ask me questions while you tour the home.

