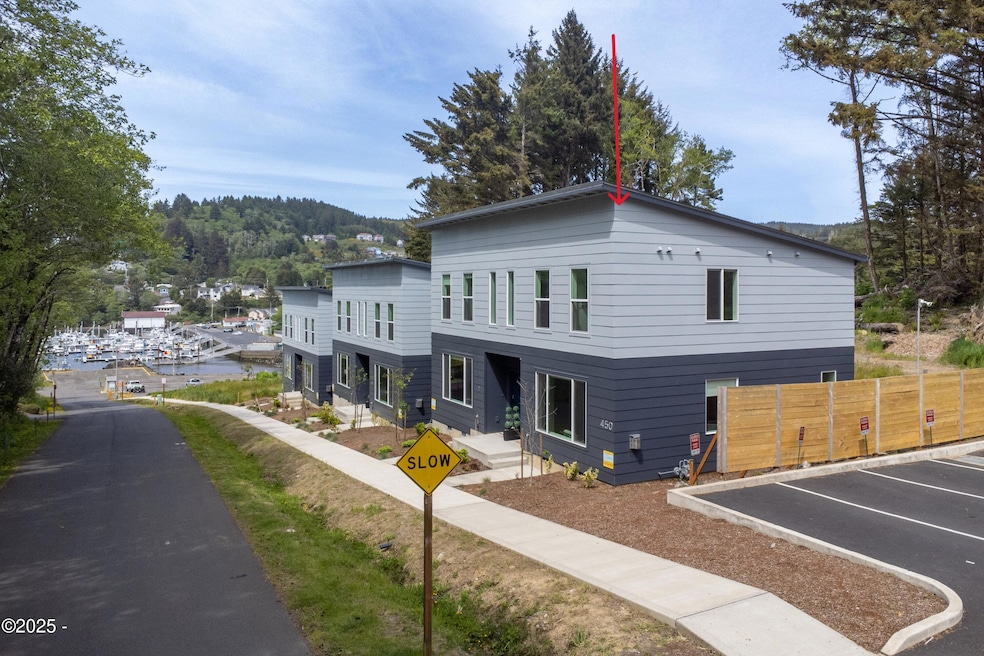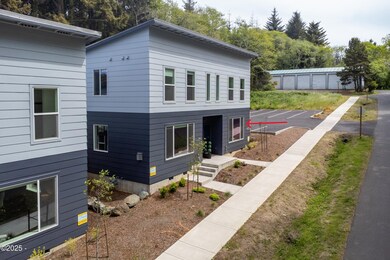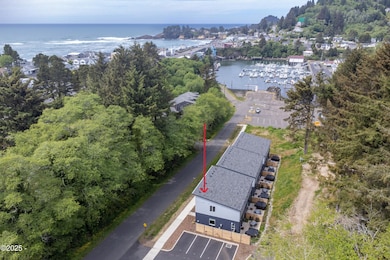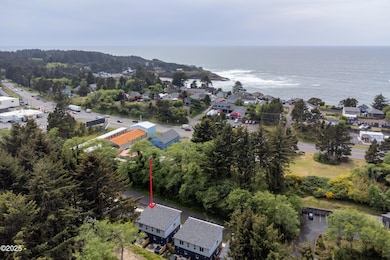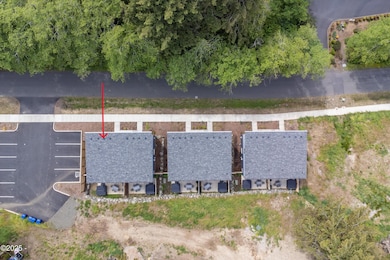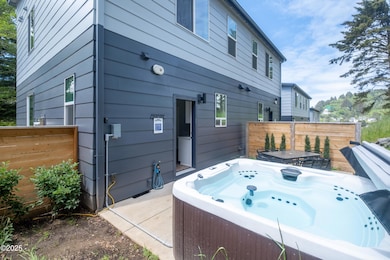450 SE Shell Ave Unit 1 Depoe Bay, OR 97341
Estimated payment $2,900/month
Highlights
- Bay View
- Patio
- Tankless Water Heater
- Furnished
- Living Room
- 1-minute walk to Fogarty Creek State Park
About This Home
Just blocks from all the amenities of Depoe Bay and the ''World's Smallest Harbor'' & park, this fully furnished, turn-key vacation rental has outright use STR zoning. The main floor offers an open-concept living/dining/kitchen area with a cozy gas fireplace. The dining space seats six comfortably and flows into a well-equipped kitchen featuring SS appliances, quartz countertops, and tile backsplash. A pantry sits beside the back door, which leads to a cement patio complete with outdoor dining space and a hot tub—perfect for relaxing after a day of coastal adventures. Upstairs, you'll find three bedrooms. The primary suite includes a king bed and private en-suite bath, while the two guest rooms share a continental bath between them. Furnishings & hot tub are negotiable for addn'l 10,000.
Listing Agent
Taylor & Taylor Realty Company License #860200161 Listed on: 05/24/2025
Home Details
Home Type
- Single Family
Est. Annual Taxes
- $6,931
Year Built
- Built in 2024
Lot Details
- 2,614 Sq Ft Lot
- Irregular Lot
- Property is zoned L-1 Light Industrial
HOA Fees
- $219 Monthly HOA Fees
Property Views
- Bay
- Park or Greenbelt
Home Design
- Composition Roof
- Concrete Siding
- Concrete Perimeter Foundation
Interior Spaces
- 1,200 Sq Ft Home
- 2-Story Property
- Furnished
- Gas Fireplace
- Window Treatments
- Living Room
- Dining Room
- Utility Room
Kitchen
- Microwave
- Dishwasher
Flooring
- Carpet
- Vinyl
Bedrooms and Bathrooms
- 3 Bedrooms
- 3 Bathrooms
Outdoor Features
- Patio
Utilities
- Zoned Cooling
- Radiant Heating System
- Electricity To Lot Line
- Tankless Water Heater
Community Details
- Association fees include insurance
- Katie Anderson Association, Phone Number (541) 389-3172
- Visit Association Website
- Secondary HOA Phone (541) 389-3172
- The community has rules related to covenants, conditions, and restrictions
Listing and Financial Details
- Tax Lot 091108-AC-0094100
- Assessor Parcel Number 091108AC-941-00
Map
Home Values in the Area
Average Home Value in this Area
Tax History
| Year | Tax Paid | Tax Assessment Tax Assessment Total Assessment is a certain percentage of the fair market value that is determined by local assessors to be the total taxable value of land and additions on the property. | Land | Improvement |
|---|---|---|---|---|
| 2024 | $6,931 | $624,330 | -- | -- |
| 2023 | $3,793 | $347,560 | $347,560 | $0 |
| 2022 | $3,419 | $313,590 | $0 | $0 |
| 2021 | $3,174 | $278,460 | $0 | $0 |
| 2020 | $3,425 | $298,350 | $0 | $0 |
| 2019 | $3,443 | $298,350 | $0 | $0 |
| 2018 | $4,224 | $364,480 | $0 | $0 |
| 2017 | $4,118 | $353,870 | $0 | $0 |
| 2016 | $4,022 | $343,570 | $0 | $0 |
| 2015 | $3,601 | $333,570 | $0 | $0 |
| 2014 | $3,525 | $323,860 | $0 | $0 |
| 2013 | -- | $314,430 | $0 | $0 |
Property History
| Date | Event | Price | List to Sale | Price per Sq Ft |
|---|---|---|---|---|
| 09/29/2025 09/29/25 | Pending | -- | -- | -- |
| 09/12/2025 09/12/25 | Price Changed | $399,000 | -7.2% | $333 / Sq Ft |
| 08/03/2025 08/03/25 | Price Changed | $429,900 | -4.4% | $358 / Sq Ft |
| 05/24/2025 05/24/25 | For Sale | $449,900 | -- | $375 / Sq Ft |
Purchase History
| Date | Type | Sale Price | Title Company |
|---|---|---|---|
| Bargain Sale Deed | -- | Western Title | |
| Warranty Deed | $270,000 | Western Title & Escrow | |
| Interfamily Deed Transfer | -- | None Available | |
| Trustee Deed | $527,040 | None Available | |
| Warranty Deed | $350,000 | First American Title Ins Co |
Mortgage History
| Date | Status | Loan Amount | Loan Type |
|---|---|---|---|
| Open | $1,469,500 | Credit Line Revolving | |
| Previous Owner | $350,000 | Unknown |
Source: Lincoln County Board of REALTORS® MLS (OR)
MLS Number: 25-1169
APN: R484194
- 450 SE Shell Ave Unit 3
- 450 SE Shell Ave Unit 2
- 65 & 85 Schoolhouse St
- TL 2800 Oregon Coast Hwy
- TL 3400 3301
- 200 Blk Bayview Tl944
- 462 SW Coast Ave
- 45 Heiberg St
- 460 SW Coast Ave
- 665 SE Indian Trail Ave
- 200 Blk Bayview 600-800
- 648 Painter Ln
- 200
- 200 Blk Se Bayview Tl600-944
- 200 Blk SE Bayview Tl 600 699 700 800
- 475 SW Coast Ave
- 265 Hazelton Place
- 250 SE Coast Guard Dr Unit 2
- 427 SE Winchell St
- Lot 5 SE Elsie St
