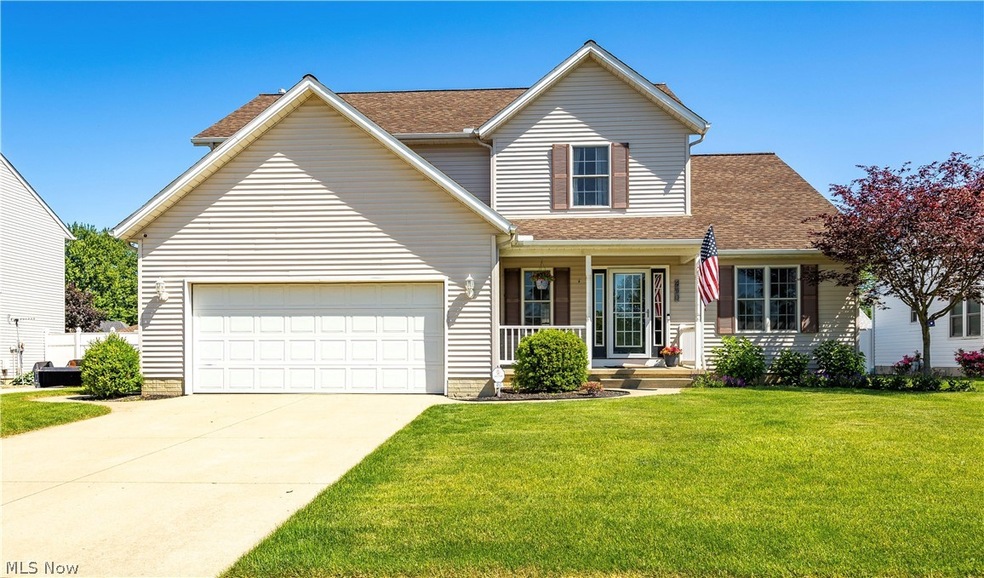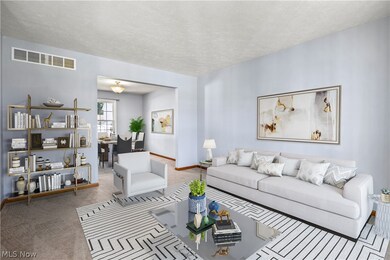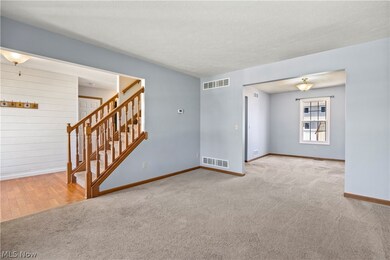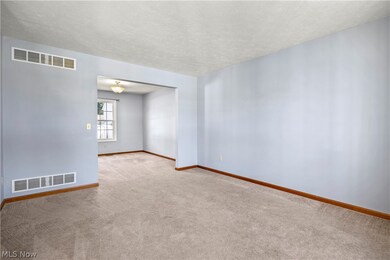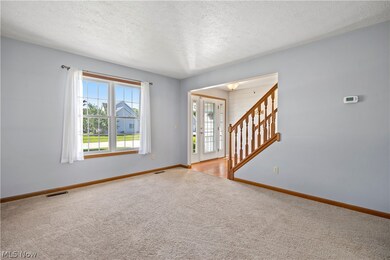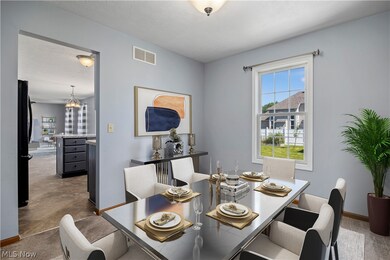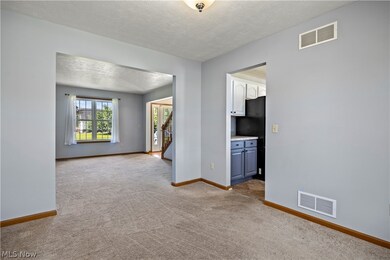
450 Song Bird St Elyria, OH 44035
Highlights
- Above Ground Pool
- Colonial Architecture
- Front Porch
- Open Floorplan
- No HOA
- 2 Car Attached Garage
About This Home
As of July 2024Splash into summer in this spacious Colonial with over 2,300 square feet and a backyard ready for pool parties, relaxation, gardening and so much more! The front porch welcomes you into the large foyer with newly refinished hardwood floors and shiplap accent wall. The heart of this home is the open kitchen, dining and family rooms. Inviting family room with gas fireplace and marble surround and lots of space for everyone to gather. The kitchen boasts a new stainless gas range and dishwasher and plenty of cabinets and counterspace including a breakfast bar. There is an informal dining area perfect for everyday meals and homework space with a slider door that leads out to the patio and pool. Holiday dinners will be elegant in the formal dining room that is adjacent to the kitchen or use this as a flex space for an office or playroom. Plus, there is a formal living room open to the dining room for even more space for the whole family. A spacious mud room right off the garage is the perfect drop zone for daily belongings. The second-floor owner’s suite features an updated bath with Kohler Expanse soaker tub and shower with subway tile surround plus an enormous master closet for plenty of storage. There are three additional bedrooms with generous sized closets. The full bath has also been updated and the laundry room includes a sink and lots of cabinet and counter space for folding clothes. The full basement is just waiting for your finishing touches to add even more livable room to this home. The garage includes a built-in sink with countertop and cabinets for storage. Plus, there is a roomy shed for all your pool supplies and lawn care equipment. Beat the heat in the above ground pool that will provide endless summer fun and features a new liner in 2022 and a brand-new cover still in the box. Raised garden bed ready to plant and enjoy home grown veggies. Great location to highways, shopping and in the Midview School District. Truly a gem!
Last Agent to Sell the Property
Russell Real Estate Services Brokerage Email: Jodi@StevensRealEstateTeam.com 440-221-6437 License #2005014225 Listed on: 06/01/2024

Co-Listed By
Russell Real Estate Services Brokerage Email: Jodi@StevensRealEstateTeam.com 440-221-6437 License #2010001025
Home Details
Home Type
- Single Family
Est. Annual Taxes
- $3,623
Year Built
- Built in 2001
Lot Details
- 8,773 Sq Ft Lot
- Lot Dimensions are 70x125
- South Facing Home
- Privacy Fence
- Vinyl Fence
- Landscaped
- Level Lot
- Garden
- Back Yard Fenced and Front Yard
Parking
- 2 Car Attached Garage
- Running Water Available in Garage
- Parking Accessed On Kitchen Level
- Lighted Parking
- Front Facing Garage
- Garage Door Opener
- Driveway
Home Design
- Colonial Architecture
- Permanent Foundation
- Fiberglass Roof
- Asphalt Roof
- Vinyl Siding
- Concrete Perimeter Foundation
Interior Spaces
- 2,315 Sq Ft Home
- 2-Story Property
- Open Floorplan
- Ceiling Fan
- Fireplace With Glass Doors
- Fireplace Features Blower Fan
- Gas Log Fireplace
- Blinds
- Entrance Foyer
- Family Room with Fireplace
- Fire and Smoke Detector
Kitchen
- Eat-In Kitchen
- Breakfast Bar
- Range
- Microwave
- Dishwasher
- Disposal
Bedrooms and Bathrooms
- 4 Bedrooms
- Walk-In Closet
- Soaking Tub
Unfinished Basement
- Basement Fills Entire Space Under The House
- Sump Pump
Pool
- Above Ground Pool
- Outdoor Pool
- Pool Cover
- Pool Liner
Outdoor Features
- Patio
- Front Porch
Utilities
- Forced Air Heating and Cooling System
- Heating System Uses Gas
Community Details
- No Home Owners Association
- Robin Park Sub Subdivision
Listing and Financial Details
- Assessor Parcel Number 10-00-005-107-579
Ownership History
Purchase Details
Home Financials for this Owner
Home Financials are based on the most recent Mortgage that was taken out on this home.Purchase Details
Home Financials for this Owner
Home Financials are based on the most recent Mortgage that was taken out on this home.Purchase Details
Home Financials for this Owner
Home Financials are based on the most recent Mortgage that was taken out on this home.Purchase Details
Home Financials for this Owner
Home Financials are based on the most recent Mortgage that was taken out on this home.Purchase Details
Home Financials for this Owner
Home Financials are based on the most recent Mortgage that was taken out on this home.Similar Homes in Elyria, OH
Home Values in the Area
Average Home Value in this Area
Purchase History
| Date | Type | Sale Price | Title Company |
|---|---|---|---|
| Warranty Deed | $325,000 | First American Title | |
| Warranty Deed | $227,900 | Miller Home Title | |
| Warranty Deed | $180,000 | None Available | |
| Warranty Deed | $183,000 | Lorain County Title Co Inc | |
| Warranty Deed | $38,000 | Midland Title |
Mortgage History
| Date | Status | Loan Amount | Loan Type |
|---|---|---|---|
| Open | $8,125 | No Value Available | |
| Previous Owner | $325,613 | VA | |
| Previous Owner | $182,320 | New Conventional | |
| Previous Owner | $176,739 | FHA | |
| Previous Owner | $200,000 | Unknown | |
| Previous Owner | $183,000 | No Value Available | |
| Previous Owner | $120,000 | Unknown |
Property History
| Date | Event | Price | Change | Sq Ft Price |
|---|---|---|---|---|
| 07/12/2024 07/12/24 | Sold | $325,000 | +4.8% | $140 / Sq Ft |
| 06/07/2024 06/07/24 | Pending | -- | -- | -- |
| 06/01/2024 06/01/24 | For Sale | $310,000 | +36.0% | $134 / Sq Ft |
| 02/01/2019 02/01/19 | Sold | $227,900 | 0.0% | $98 / Sq Ft |
| 12/27/2018 12/27/18 | Pending | -- | -- | -- |
| 12/26/2018 12/26/18 | Off Market | $227,900 | -- | -- |
| 12/18/2018 12/18/18 | Pending | -- | -- | -- |
| 10/02/2018 10/02/18 | Price Changed | $229,900 | -2.2% | $99 / Sq Ft |
| 07/21/2018 07/21/18 | Price Changed | $234,990 | -1.2% | $102 / Sq Ft |
| 07/01/2018 07/01/18 | For Sale | $237,900 | -- | $103 / Sq Ft |
Tax History Compared to Growth
Tax History
| Year | Tax Paid | Tax Assessment Tax Assessment Total Assessment is a certain percentage of the fair market value that is determined by local assessors to be the total taxable value of land and additions on the property. | Land | Improvement |
|---|---|---|---|---|
| 2024 | $4,255 | $100,300 | $21,000 | $79,300 |
| 2023 | $3,623 | $78,491 | $14,028 | $64,463 |
| 2022 | $3,612 | $78,491 | $14,028 | $64,463 |
| 2021 | $3,623 | $78,491 | $14,028 | $64,463 |
| 2020 | $3,401 | $68,550 | $12,250 | $56,300 |
| 2019 | $3,420 | $68,550 | $12,250 | $56,300 |
| 2018 | $3,447 | $68,550 | $12,250 | $56,300 |
| 2017 | $3,432 | $62,800 | $12,620 | $50,180 |
| 2016 | $3,397 | $62,800 | $12,620 | $50,180 |
| 2015 | $3,513 | $62,800 | $12,620 | $50,180 |
| 2014 | $3,474 | $60,970 | $12,250 | $48,720 |
| 2013 | $3,581 | $60,970 | $12,250 | $48,720 |
Agents Affiliated with this Home
-

Seller's Agent in 2024
Jodi and Eliis Stevens
Russell Real Estate Services
(440) 221-6437
5 in this area
80 Total Sales
-

Seller Co-Listing Agent in 2024
Ellis Stevens
Russell Real Estate Services
5 in this area
70 Total Sales
-

Buyer's Agent in 2024
Nancy Stall
Howard Hanna
(216) 570-2964
1 in this area
33 Total Sales
-

Seller's Agent in 2019
Artnetta Vines
Howard Hanna
(440) 452-7580
55 in this area
194 Total Sales
-

Buyer's Agent in 2019
Mary Fitzgerald
Keller Williams Elevate
(216) 496-0240
54 Total Sales
Map
Source: MLS Now
MLS Number: 5042875
APN: 10-00-005-107-579
- 619 Alexis Dr
- 126 Timber Ridge Dr
- 102 Timber Ridge Dr
- 405 Haines St
- 130 Santa fe Ct
- 131 Yunker Ct
- 721 Carol Ln
- 39490 Chestnut Ridge Rd
- 125 Duke Ct
- 120 Willow Way
- 819 Meadow Lake Dr
- 822 Meadow Lake Dr
- 827 Meadow Lake Dr
- 806 Meadow Lake Dr
- 832 Meadow Lake Dr
- 128 Willow Way
- 835 Meadow Lake Dr
- 132 Willow Way
- 823 Meadow Lake Dr
- 578 Cedarwood Trail
