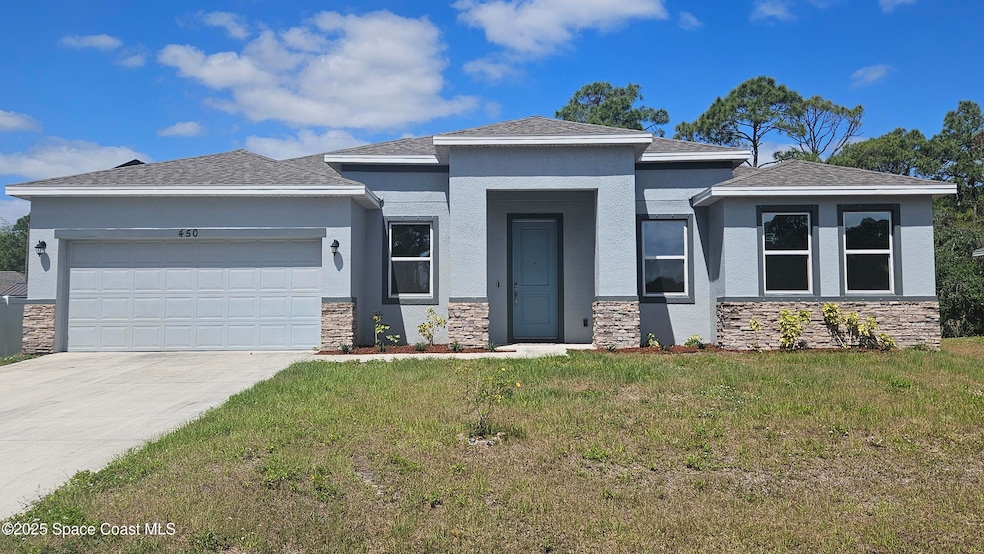
450 Tunis Rd SW Palm Bay, FL 32908
Southwest Palm Bay NeighborhoodHighlights
- Open Floorplan
- No HOA
- Tile Flooring
- Traditional Architecture
- Rear Porch
- Smart Locks
About This Home
As of June 2025Step into this beautifully maintained newer construction home featuring 3 spacious bedrooms, 2 full bathrooms, and a dedicated office—perfect for remote work or a creative space. The open-concept layout is enhanced by elegant plank tile flooring, fresh paint throughout, and abundant natural light. Enjoy energy efficiency and lower utility bills with owned SOLAR PANELS and LED lighting throughout the home. The modern kitchen boasts stainless steel appliances and a sleek design ideal for both everyday living and entertaining. Relax or host guests on the large trussed patio, offering the perfect outdoor retreat. This home combines comfort, style, and sustainability in one stunning package. Don't miss this opportunity—schedule your private tour today!
Last Agent to Sell the Property
Select Realty of Florida LLC License #3177766 Listed on: 05/13/2025
Home Details
Home Type
- Single Family
Est. Annual Taxes
- $4,974
Year Built
- Built in 2022 | Remodeled
Lot Details
- 10,454 Sq Ft Lot
- North Facing Home
Parking
- 2 Car Garage
- Garage Door Opener
Home Design
- Traditional Architecture
- Shingle Roof
- Concrete Siding
- Block Exterior
- Asphalt
Interior Spaces
- 1,673 Sq Ft Home
- 1-Story Property
- Open Floorplan
- Smart Locks
Kitchen
- Electric Range
- Microwave
- Dishwasher
Flooring
- Carpet
- Tile
Bedrooms and Bathrooms
- 3 Bedrooms
- 2 Full Bathrooms
Outdoor Features
- Rear Porch
Schools
- Jupiter Elementary School
- Central Middle School
- Heritage High School
Utilities
- Central Heating and Cooling System
- Well
- Water Softener is Owned
- Aerobic Septic System
Community Details
- No Home Owners Association
- Port Malabar Unit 20 Subdivision
Listing and Financial Details
- Assessor Parcel Number 29-36-02-Gi-01033.0-0007.00
Ownership History
Purchase Details
Home Financials for this Owner
Home Financials are based on the most recent Mortgage that was taken out on this home.Purchase Details
Purchase Details
Home Financials for this Owner
Home Financials are based on the most recent Mortgage that was taken out on this home.Similar Homes in Palm Bay, FL
Home Values in the Area
Average Home Value in this Area
Purchase History
| Date | Type | Sale Price | Title Company |
|---|---|---|---|
| Warranty Deed | $308,000 | Supreme Title Closings | |
| Warranty Deed | $308,000 | Supreme Title Closings | |
| Certificate Of Transfer | $215,500 | -- | |
| Certificate Of Transfer | $215,500 | -- | |
| Warranty Deed | $311,000 | First American Title |
Mortgage History
| Date | Status | Loan Amount | Loan Type |
|---|---|---|---|
| Open | $292,600 | New Conventional | |
| Closed | $292,600 | New Conventional | |
| Previous Owner | $295,445 | New Conventional |
Property History
| Date | Event | Price | Change | Sq Ft Price |
|---|---|---|---|---|
| 06/24/2025 06/24/25 | Sold | $308,000 | +3.4% | $184 / Sq Ft |
| 05/21/2025 05/21/25 | Pending | -- | -- | -- |
| 05/13/2025 05/13/25 | For Sale | $297,900 | -4.2% | $178 / Sq Ft |
| 06/02/2022 06/02/22 | Sold | $310,995 | 0.0% | $187 / Sq Ft |
| 05/02/2022 05/02/22 | Pending | -- | -- | -- |
| 05/02/2022 05/02/22 | For Sale | $310,995 | -- | $187 / Sq Ft |
Tax History Compared to Growth
Tax History
| Year | Tax Paid | Tax Assessment Tax Assessment Total Assessment is a certain percentage of the fair market value that is determined by local assessors to be the total taxable value of land and additions on the property. | Land | Improvement |
|---|---|---|---|---|
| 2024 | $4,964 | $267,620 | -- | -- |
| 2023 | $4,964 | $263,530 | $22,000 | $241,530 |
| 2022 | $297 | $19,000 | $0 | $0 |
| 2021 | $204 | $9,000 | $9,000 | $0 |
Agents Affiliated with this Home
-
Robert Lemke
R
Seller's Agent in 2025
Robert Lemke
Select Realty of Florida LLC
(321) 794-4180
3 in this area
14 Total Sales
-
Dario Nunez

Buyer's Agent in 2025
Dario Nunez
RE/MAX
(321) 890-9456
14 in this area
135 Total Sales
-
Fernando Cottin

Seller's Agent in 2022
Fernando Cottin
ECOSUN REALTY LLC
(407) 460-9557
25 in this area
39 Total Sales
Map
Source: Space Coast MLS (Space Coast Association of REALTORS®)
MLS Number: 1044933
APN: 29-36-02-GI-01033.0-0007.00
- 426 Tunis Rd SW
- 466 Tunis Rd SW
- 425 Holin Ave SW
- 411 Birch Ave SW Unit 20
- 458 Holin Ave SW
- 450 Holin Ave SW
- 442 Holin Ave SW
- 1171 Tupelo Rd SW
- 398 Taunton Rd SW
- 417 Fronda Ave SW
- 558 White Plains Ave SW
- 355 Wendover Rd SW
- 340 Wendover Rd SW
- 933 Tupelo Rd SW
- 1287 Seabold Rd SW
- 405 Tilhal Rd SW
- 298 Wendover Rd SW
- 206 Wendover Rd SW
- 1295 Seabold Rd SW
- 1267 Scottish St SW






