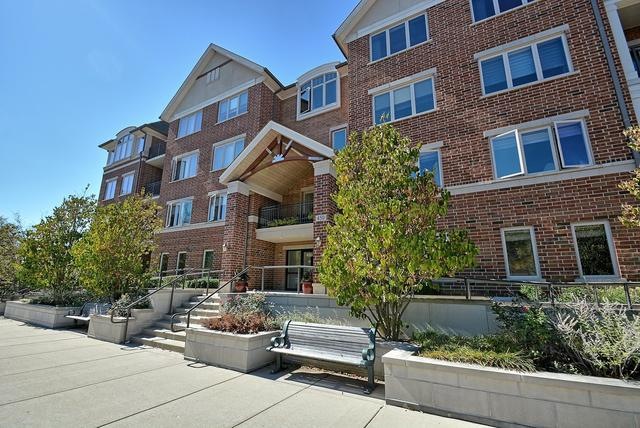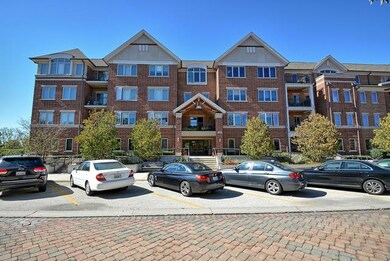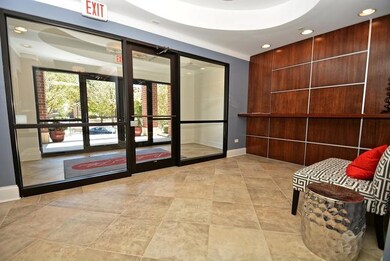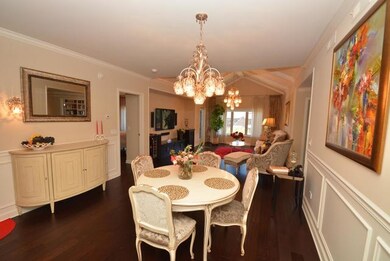
450 Village Green Unit 411 Lincolnshire, IL 60069
Lincolnshire Village NeighborhoodHighlights
- Spa
- Heated Floors
- Den
- Laura B. Sprague School Rated A-
- Vaulted Ceiling
- Stainless Steel Appliances
About This Home
As of July 2023Absolutely spectacular, beautiful condo on the 4th floor. This luxurious unit has so many upgrades with detailed finishes throughout, wooden heated floors, Custom made kitchen, top of the line appliances: built in Miele coffee station, sub zero refrigerator, sub zero wine cooler, Miele dishwasher, Miele hood, Built in Wolfe food warmer, Wolfe microwave, granite counter tops, Custom made bathrooms with 3 Toto toilets, Built in Closets, Cedar walk in closet, huge UV protected windows, custom curtains, balcony with gorgeous views, crown molding, more walk-in closets, bathrooms w/marble floors, walls and counters, Customized built in TV and sound system includes sun terrace with grill and outdoor fireplace with an infinity pond, party room, fitness room, enclosed heated 2 car garage, huge storage area...walking/biking trail close by, fresh produce/grocery store 1 block away, restaurants, high end designer stores minutes away. You don't need to drive, everything is at your fingertips
Last Agent to Sell the Property
First Rate Real Estate License #471014099 Listed on: 10/02/2017
Property Details
Home Type
- Condominium
Est. Annual Taxes
- $11,177
Year Built
- 2012
HOA Fees
- $414 per month
Parking
- Attached Garage
- Parking Included in Price
Home Design
- Brick Exterior Construction
Interior Spaces
- Primary Bathroom is a Full Bathroom
- Vaulted Ceiling
- Den
- Storage
- Heated Floors
Kitchen
- Built-In Oven
- Cooktop with Range Hood
- Microwave
- High End Refrigerator
- Dishwasher
- Stainless Steel Appliances
- Disposal
Laundry
- Dryer
- Washer
Pool
- Spa
Utilities
- Forced Air Heating and Cooling System
- Heating System Uses Gas
- Lake Michigan Water
Community Details
- Pets Allowed
Ownership History
Purchase Details
Home Financials for this Owner
Home Financials are based on the most recent Mortgage that was taken out on this home.Purchase Details
Home Financials for this Owner
Home Financials are based on the most recent Mortgage that was taken out on this home.Purchase Details
Home Financials for this Owner
Home Financials are based on the most recent Mortgage that was taken out on this home.Purchase Details
Home Financials for this Owner
Home Financials are based on the most recent Mortgage that was taken out on this home.Similar Home in Lincolnshire, IL
Home Values in the Area
Average Home Value in this Area
Purchase History
| Date | Type | Sale Price | Title Company |
|---|---|---|---|
| Warranty Deed | $540,000 | None Listed On Document | |
| Warranty Deed | $475,000 | First American Title Insuran | |
| Interfamily Deed Transfer | -- | None Available | |
| Warranty Deed | $450,000 | Chicago Title Insurance Comp |
Mortgage History
| Date | Status | Loan Amount | Loan Type |
|---|---|---|---|
| Previous Owner | $380,000 | New Conventional | |
| Previous Owner | $39,600 | Credit Line Revolving | |
| Previous Owner | $337,500 | New Conventional |
Property History
| Date | Event | Price | Change | Sq Ft Price |
|---|---|---|---|---|
| 07/12/2023 07/12/23 | Sold | $540,000 | -2.7% | $265 / Sq Ft |
| 06/15/2023 06/15/23 | Pending | -- | -- | -- |
| 06/04/2023 06/04/23 | For Sale | $555,000 | +16.8% | $272 / Sq Ft |
| 02/01/2018 02/01/18 | Sold | $475,000 | 0.0% | $226 / Sq Ft |
| 12/04/2017 12/04/17 | Pending | -- | -- | -- |
| 11/29/2017 11/29/17 | Off Market | $475,000 | -- | -- |
| 10/19/2017 10/19/17 | Price Changed | $529,000 | -1.9% | $252 / Sq Ft |
| 10/02/2017 10/02/17 | For Sale | $539,000 | -- | $257 / Sq Ft |
Tax History Compared to Growth
Tax History
| Year | Tax Paid | Tax Assessment Tax Assessment Total Assessment is a certain percentage of the fair market value that is determined by local assessors to be the total taxable value of land and additions on the property. | Land | Improvement |
|---|---|---|---|---|
| 2024 | $11,177 | $136,509 | $46,073 | $90,436 |
| 2023 | $10,753 | $128,806 | $43,473 | $85,333 |
| 2022 | $10,753 | $124,568 | $42,043 | $82,525 |
| 2021 | $10,337 | $123,225 | $41,590 | $81,635 |
| 2020 | $11,101 | $135,537 | $41,732 | $93,805 |
| 2019 | $12,026 | $150,042 | $46,198 | $103,844 |
| 2018 | $12,490 | $161,786 | $50,215 | $111,571 |
| 2017 | $12,463 | $158,010 | $49,043 | $108,967 |
| 2016 | $12,511 | $158,011 | $46,963 | $111,048 |
| 2015 | $12,254 | $147,770 | $43,919 | $103,851 |
| 2014 | $7,067 | $151,058 | $47,169 | $103,889 |
| 2012 | $18 | $88,015 | $212 | $87,803 |
Agents Affiliated with this Home
-

Seller's Agent in 2023
David Schwartz
Baird Warner
(224) 392-1641
6 in this area
121 Total Sales
-

Buyer's Agent in 2023
Nicole Geroulis
Axis Realty, Inc.
(312) 498-3466
1 in this area
17 Total Sales
-

Seller's Agent in 2018
Ausra Padalino
First Rate Real Estate
(773) 767-2400
23 Total Sales
Map
Source: Midwest Real Estate Data (MRED)
MLS Number: MRD09766896
APN: 15-15-400-211
- 445 Village Green Unit 201
- 20 Trafalgar Square Unit 308
- 15444 W Half Day Rd
- 49 Beaconsfield Ct Unit 49
- 1255 Danforth Ct
- 1199 E Port Clinton Rd Unit 209
- 1290 Georgetown Way Unit 254
- 23347 N Indian Creek Rd
- 1 Beaconsfield Ct Unit 1
- 11 Beaconsfield Ct Unit 11
- 909 S Milwaukee Ave
- 1114 Georgetown Way Unit 34
- 23410 N Elm Rd
- 396 Forest Edge Dr
- 7 Preston Ct
- 23455 N Elm Rd
- 2470 Palazzo Ct
- 2445 Palazzo Dr
- 415 Highcroft Way
- 240 Taylor Ct






