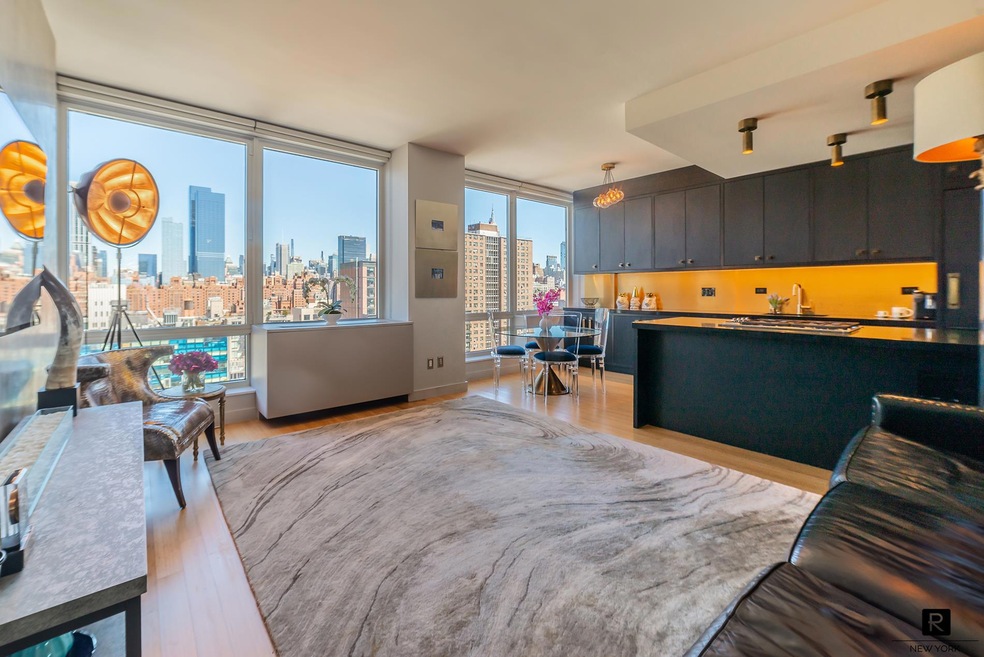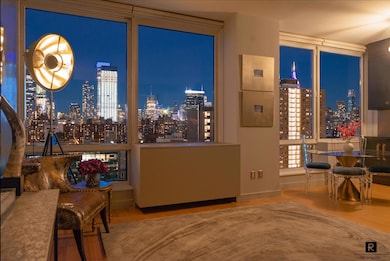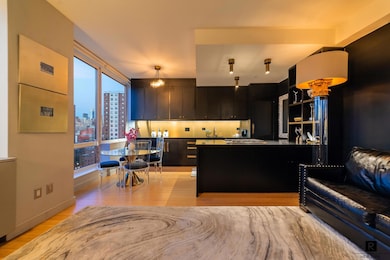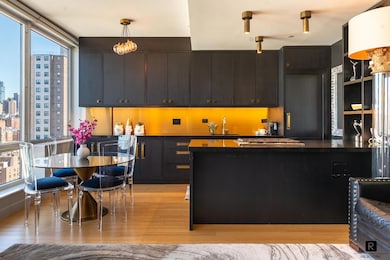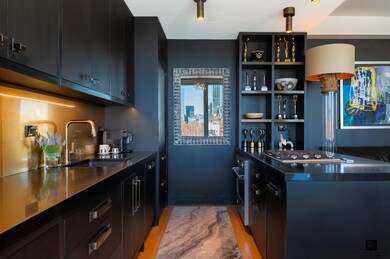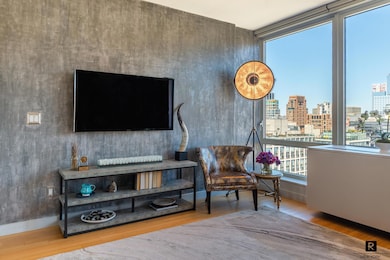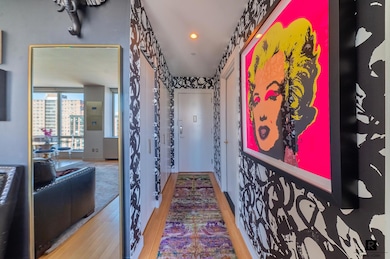450 W 17th St Unit 1702 New York, NY 10011
Chelsea NeighborhoodEstimated payment $11,199/month
Highlights
- Rooftop Deck
- New Windows
- Garage
- P.S. 11 Sarah J. Garnet School Rated A
- Cooling System Mounted In Outer Wall Opening
- 3-minute walk to 14th Street Park
About This Home
Premium, fully renovated one bedroom, one bathroom luxury apartment located on the 17th floor of the highly desirable condominium, The Caledonia. Spectacular at night, enjoy the dramatic NYC skyline with uninterrupted views of northern Chelsea and Midtown, overlooking the High line and Hudson Yards.
The 21'9" x 15'10" Great Room, open to the state of the art kitchen and dining area, is perfect for entertaining and includes professionally installed solar shade window treatments, bespoke HVAC built-in covers and a Venetian plaster finished statement wall. The chef's kitchen boasts top of the line, seamlessly built-in appliances, including a gas Wolf Cooktop, retractable Viking vent hood, Viking Convection Oven, Sub-Zero Refrigerator and Miele dishwasher, along with custom cabinetry, bespoke metal backsplash and sleek quartz countertops. Bamboo plank floors throughout meet four oversized floor to ceiling windows. The bedroom, one of the largest for 1 bedrooms, measures 13'6" x 12', is fit with bespoke electric shades and has a large customized walk-in closet. The spa-like bathroom includes black quartz and slate finishes, a vessel sink, washer and dryer, backlit mirror, deep soaking tub, radiant heat flooring and modern brass hardware fixtures and fittings.
Full-service premium condominium with extremely low common charges and 421-a tax abatement. High-end lobby with doorman & concierge services, amenities additionally include discounted Equinox Gym & spa membership and private gym entrance, pet spa & care services, bike storage, outdoor zen garden, children's playroom, on-site parking and valet, conference and recreation rooms and beautiful sun terrace with BBQ areas/ wet bars. Walk to The High Line, Chelsea piers, The Hudson River Park and enjoy all there is to experience in downtown's exciting West Chelsea and Meatpacking District.
Property Details
Home Type
- Condominium
Est. Annual Taxes
- $12,666
Year Built
- Built in 2008
HOA Fees
- $902 Monthly HOA Fees
Parking
- Garage
Home Design
- Entry on the 17th floor
Interior Spaces
- 732 Sq Ft Home
- New Windows
Bedrooms and Bathrooms
- 1 Bedroom
- 1 Full Bathroom
Laundry
- Laundry in unit
- Dryer
- Washer
Additional Features
- North Facing Home
- Cooling System Mounted In Outer Wall Opening
Listing and Financial Details
- Legal Lot and Block 7501 / 714
Community Details
Overview
- Chelsea Subdivision
- 24-Story Property
Amenities
- Rooftop Deck
- Community Garden
Map
Home Values in the Area
Average Home Value in this Area
Tax History
| Year | Tax Paid | Tax Assessment Tax Assessment Total Assessment is a certain percentage of the fair market value that is determined by local assessors to be the total taxable value of land and additions on the property. | Land | Improvement |
|---|---|---|---|---|
| 2025 | $13,577 | $110,269 | $1,656 | $108,613 |
| 2024 | $13,577 | $108,596 | $1,656 | $106,940 |
| 2023 | $12,942 | $105,503 | $1,656 | $103,847 |
| 2022 | $12,666 | $103,519 | $1,656 | $101,863 |
| 2021 | $12,943 | $106,243 | $1,656 | $104,587 |
| 2020 | $12,636 | $117,624 | $1,656 | $115,968 |
| 2019 | $9,426 | $114,980 | $1,656 | $113,324 |
| 2018 | $8,719 | $103,044 | $1,656 | $101,388 |
| 2017 | $6,131 | $85,689 | $1,656 | $84,033 |
| 2016 | $5,933 | $85,215 | $1,655 | $83,560 |
| 2015 | $1,544 | $75,336 | $1,656 | $73,680 |
| 2014 | $1,544 | $76,289 | $1,655 | $74,634 |
Property History
| Date | Event | Price | List to Sale | Price per Sq Ft |
|---|---|---|---|---|
| 06/10/2024 06/10/24 | Off Market | $1,750,000 | -- | -- |
| 12/18/2023 12/18/23 | Pending | -- | -- | -- |
| 10/06/2023 10/06/23 | For Sale | $1,750,000 | 0.0% | $2,391 / Sq Ft |
| 10/06/2023 10/06/23 | Off Market | $1,750,000 | -- | -- |
| 09/25/2023 09/25/23 | Price Changed | $1,750,000 | -2.7% | $2,391 / Sq Ft |
| 09/20/2023 09/20/23 | Price Changed | $1,799,000 | -2.8% | $2,458 / Sq Ft |
| 08/23/2023 08/23/23 | Price Changed | $1,850,000 | -2.6% | $2,527 / Sq Ft |
| 06/18/2023 06/18/23 | Price Changed | $1,900,000 | -5.0% | $2,596 / Sq Ft |
| 04/21/2023 04/21/23 | For Sale | $1,999,700 | -- | $2,732 / Sq Ft |
Purchase History
| Date | Type | Sale Price | Title Company |
|---|---|---|---|
| Deed | $1,680,000 | -- | |
| Deed | $1,680,000 | -- | |
| Deed | $1,200,000 | -- | |
| Deed | $1,200,000 | -- | |
| Deed | $897,250 | -- | |
| Deed | $897,250 | -- |
Mortgage History
| Date | Status | Loan Amount | Loan Type |
|---|---|---|---|
| Previous Owner | $720,000 | Purchase Money Mortgage | |
| Previous Owner | $717,800 | Purchase Money Mortgage |
Source: Real Estate Board of New York (REBNY)
MLS Number: RLS10982597
APN: 0714-1096
- 450 W 17th St Unit 1709
- 450 W 17th St Unit 1910
- 450 W 17th St Unit 1118
- 450 W 17th St Unit 1009
- 450 W 17th St Unit 2208
- 450 W 17th St Unit 2408
- 500 W 18th St Unit WEST_21D
- West 6C Plan at One High Line - West Tower
- 500 W 18th St Unit WEST_6C
- 500 W 18th St Unit WEST_9B
- West 11F Plan at One High Line - West Tower
- 500 W 18th St Unit EAST_15B
- West Penthouse 33B Plan at One High Line - West Tower
- West 9B Plan at One High Line - West Tower
- East 18A Plan at One High Line - East Tower
- 500 W 18th St Unit WEST_9F
- West 9F Plan at One High Line - West Tower
- 500 W 18th St Unit WEST_23D
- 500 W 18th St Unit EAST_22E
- East 22C Plan at One High Line - East Tower
