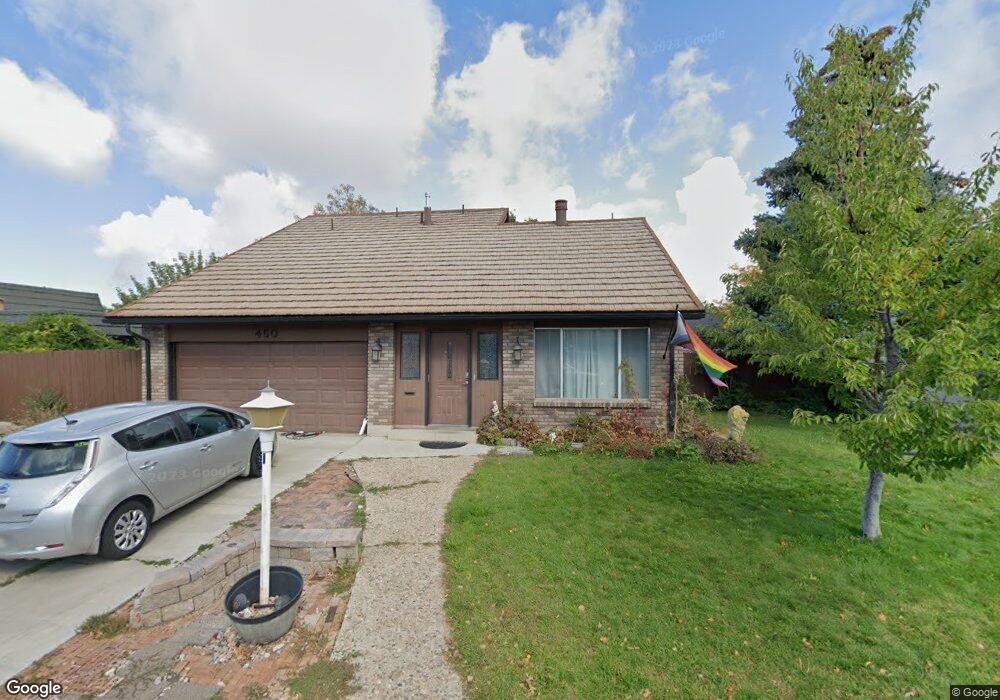450 W Chokecherry Cir Orem, UT 84058
Orem Park NeighborhoodEstimated Value: $598,000 - $661,000
8
Beds
4
Baths
4,121
Sq Ft
$154/Sq Ft
Est. Value
About This Home
This home is located at 450 W Chokecherry Cir, Orem, UT 84058 and is currently estimated at $635,780, approximately $154 per square foot. 450 W Chokecherry Cir is a home located in Utah County with nearby schools including Orem Elementary School, Orem Junior High School, and Mountain View High School.
Ownership History
Date
Name
Owned For
Owner Type
Purchase Details
Closed on
Dec 3, 2025
Sold by
Brickey Mary and Cole Mary Brickey
Bought by
Brickey Mary
Current Estimated Value
Home Financials for this Owner
Home Financials are based on the most recent Mortgage that was taken out on this home.
Original Mortgage
$358,750
Outstanding Balance
$358,750
Interest Rate
6.19%
Mortgage Type
New Conventional
Estimated Equity
$277,030
Purchase Details
Closed on
Apr 5, 2023
Sold by
Cole Daniel Orman
Bought by
Cole Mary Brickey
Purchase Details
Closed on
Sep 17, 2008
Sold by
Butterfield Dennie D and Butterfield Fay B R
Bought by
Cole Daniel Orman and Cole Mary Brickey
Home Financials for this Owner
Home Financials are based on the most recent Mortgage that was taken out on this home.
Original Mortgage
$232,800
Interest Rate
6.51%
Mortgage Type
Purchase Money Mortgage
Purchase Details
Closed on
Nov 17, 2003
Sold by
Butterfield Dennie D and Butterfield Fay B R
Bought by
Butterfield Dennie D and Butterfield Fay B R
Home Financials for this Owner
Home Financials are based on the most recent Mortgage that was taken out on this home.
Original Mortgage
$137,000
Interest Rate
5.89%
Mortgage Type
Purchase Money Mortgage
Purchase Details
Closed on
Sep 16, 1997
Sold by
Butterfield Dennie D and Butterfield Fay B R
Bought by
Butterfield Dennie D and Butterfield Fay B R
Home Financials for this Owner
Home Financials are based on the most recent Mortgage that was taken out on this home.
Original Mortgage
$140,000
Interest Rate
7.45%
Purchase Details
Closed on
Feb 28, 1997
Sold by
Butterfield Dennie D and Butterfield Fay R
Bought by
Butterfield Dennie D and Butterfield Fay B R
Create a Home Valuation Report for This Property
The Home Valuation Report is an in-depth analysis detailing your home's value as well as a comparison with similar homes in the area
Home Values in the Area
Average Home Value in this Area
Purchase History
| Date | Buyer | Sale Price | Title Company |
|---|---|---|---|
| Brickey Mary | -- | Rudd & Hawkes Title | |
| Cole Mary Brickey | -- | Accommodation/Courtesy Recordi | |
| Cole Daniel Orman | -- | Horizon Title Insurance | |
| Butterfield Dennie D | -- | Sundance Title Insurance Ag | |
| Butterfield Dennie D | -- | Sundance Title Insurance Ag | |
| Butterfield Dennie D | -- | Old Republic Title Co Of Uta | |
| Butterfield Dennie D | -- | Old Republic Title Co Of Uta | |
| Butterfield Dennie D | -- | -- |
Source: Public Records
Mortgage History
| Date | Status | Borrower | Loan Amount |
|---|---|---|---|
| Open | Brickey Mary | $358,750 | |
| Previous Owner | Cole Daniel Orman | $232,800 | |
| Previous Owner | Butterfield Dennie D | $137,000 | |
| Previous Owner | Butterfield Dennie D | $140,000 |
Source: Public Records
Tax History
| Year | Tax Paid | Tax Assessment Tax Assessment Total Assessment is a certain percentage of the fair market value that is determined by local assessors to be the total taxable value of land and additions on the property. | Land | Improvement |
|---|---|---|---|---|
| 2025 | $2,683 | $328,405 | -- | -- |
| 2024 | $2,683 | $328,020 | $0 | $0 |
| 2023 | $2,513 | $330,330 | $0 | $0 |
| 2022 | $2,400 | $305,635 | $0 | $0 |
| 2021 | $2,238 | $431,500 | $168,100 | $263,400 |
| 2020 | $2,072 | $392,700 | $134,500 | $258,200 |
| 2019 | $1,850 | $364,700 | $124,100 | $240,600 |
| 2018 | $1,845 | $347,500 | $106,900 | $240,600 |
| 2017 | $1,644 | $165,880 | $0 | $0 |
| 2016 | $1,572 | $146,245 | $0 | $0 |
| 2015 | $1,662 | $146,245 | $0 | $0 |
| 2014 | $1,652 | $144,705 | $0 | $0 |
Source: Public Records
Map
Nearby Homes
- 450 Chokecherry Cir
- 462 Chokecherry Cir
- 8567 W Chokecherry Cir
- 8585 W Chokecherry Cir
- 461 Village Dr
- 449 Village Dr
- 451 Chokecherry Cir
- 473 Village Dr
- 215 Cherry Dr
- 463 Chokecherry Cir
- 474 Chokecherry Cir
- 213 Cherry Dr
- 211 Cherry Dr
- 217 Cherry Dr
- 217 S Cherry Dr Unit 217
- 219 Cherry Dr
- 221 Cherry Dr
- 249 Cherry Dr
- 485 Village Dr
- 475 Chokecherry Cir
