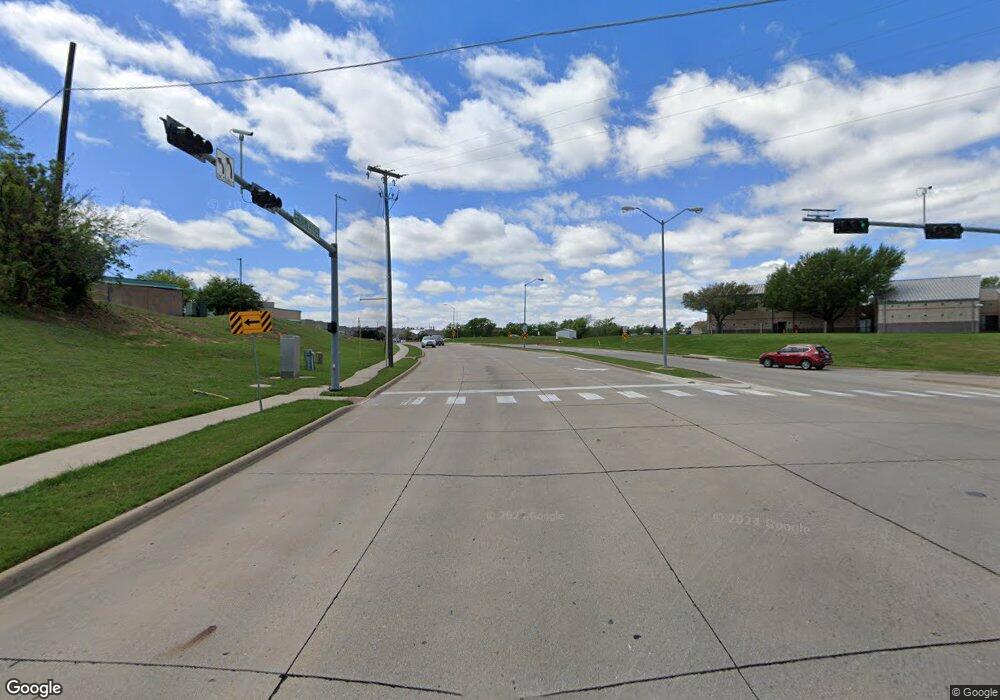4500 E 14th St Unit 125 Plano, TX 75074
Los Rios NeighborhoodEstimated Value: $70,000 - $76,000
3
Beds
2
Baths
1,803
Sq Ft
$40/Sq Ft
Est. Value
About This Home
This home is located at 4500 E 14th St Unit 125, Plano, TX 75074 and is currently estimated at $73,000, approximately $40 per square foot. 4500 E 14th St Unit 125 is a home located in Collin County with nearby schools including Dooley Elementary School, Armstrong Middle School, and Plano East Sr High School.
Create a Home Valuation Report for This Property
The Home Valuation Report is an in-depth analysis detailing your home's value as well as a comparison with similar homes in the area
Home Values in the Area
Average Home Value in this Area
Tax History Compared to Growth
Tax History
| Year | Tax Paid | Tax Assessment Tax Assessment Total Assessment is a certain percentage of the fair market value that is determined by local assessors to be the total taxable value of land and additions on the property. | Land | Improvement |
|---|---|---|---|---|
| 2025 | $9 | $51,961 | -- | -- |
| 2024 | $9 | $47,237 | -- | $67,599 |
| 2023 | $9 | $42,943 | -- | $68,726 |
| 2022 | $9 | $39,039 | $0 | $69,853 |
| 2021 | $8 | $35,490 | $0 | $35,490 |
| 2020 | $17 | $36,053 | $0 | $36,053 |
| 2019 | $35 | $37,180 | $0 | $37,180 |
| 2018 | $47 | $37,743 | $0 | $37,743 |
| 2017 | $462 | $38,306 | $0 | $38,306 |
| 2016 | $462 | $39,433 | $0 | $39,433 |
| 2015 | $670 | $40,560 | $0 | $40,560 |
Source: Public Records
Map
Nearby Homes
- 4500 E 14th St
- 4704 Dolente Dr
- 1108 Melcer
- 1309 Veloce Dr
- 933 Brookville Ct
- 4433 Sanderosa Ln
- 4506 Red Barn
- 4505 Evenstar Way
- 1300 Gibraltar St
- 4133 Kyndra Cir
- 3614 Mackenzie Ln
- 5412 Glenscape Cir
- 4424 Courtney Ln
- 227 Justin Rd
- 4012 La Paz Ct
- 5616 Snowberry Dr
- 3507 Hollowridge Ct
- 5621 Snowberry Dr
- 609 John Close
- Grand Whitehall II Plan at
- 1217 Lewiston Dr
- 1221 Lewiston Dr
- 1213 Lewiston Dr
- 1209 Lewiston Dr
- 4940 14th St
- 5001 Niagara St
- 1205 Lewiston Dr
- 1205 Lewiston Dr
- 1201 Lewiston Dr
- 5005 Niagara St
- 1113 Lewiston Dr
- 5000 Niagara St
- 1109 Lewiston Dr
- 5001 Pemberton
- 5004 Niagara St
- 1105 Lewiston Dr
- 5013 Niagara St
- 5005 Pemberton
- 5008 Niagra
- 5008 Niagara St
