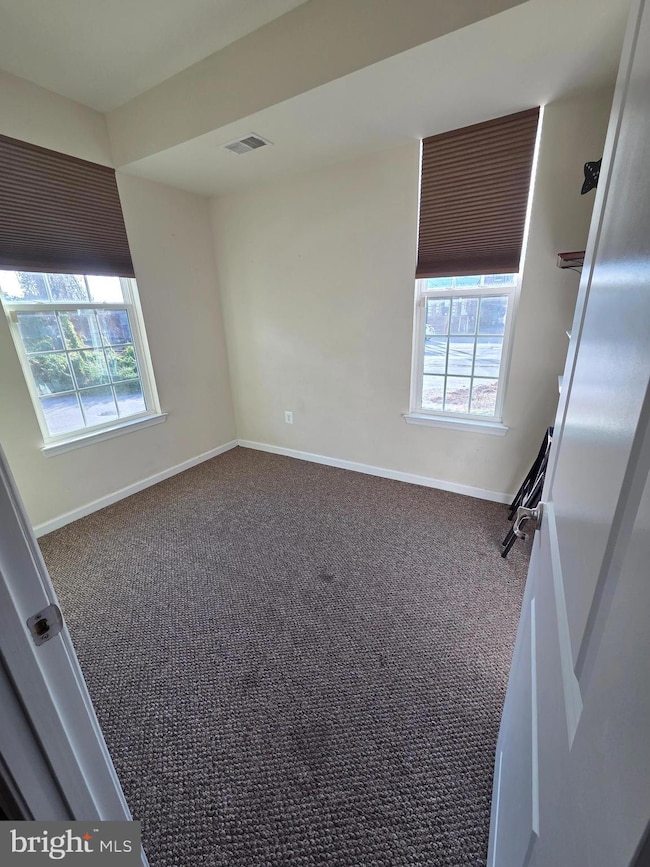4500 Fait Ave Baltimore, MD 21224
Greektown NeighborhoodHighlights
- Deck
- Wood Flooring
- Upgraded Countertops
- Traditional Architecture
- Main Floor Bedroom
- Stainless Steel Appliances
About This Home
This stylish end-of-row townhouse is available to rent. This property is 3 bedrooms, 3 full baths, and a 1-car garage, located in vibrant O’Donnell Square. The entry level features a bedroom with an attached full bath, along with access to the garage. Upstairs, the main level offers a spacious living room with charming bow windows, a dedicated dining area, and a well-appointed eat-in kitchen. The stunning kitchen is outfitted with modern finishes, including a peninsula breakfast bar, stainless steel appliances, mosaic tile backsplash, a center island, a pantry, and access to the rear deck with a privacy wall—perfect for everyday living and entertaining. The top level includes two additional bedrooms and two full bathrooms, including a spacious primary suite with double closets and a spa-inspired ensuite bath featuring a dual sink vanity. Applicants must have a minimum credit score of 620. No smoking, inside or on deck. 12-month lease to start. Tenant pays all utilities, water and more. Available for rent immediately!
Listing Agent
(717) 421-1654 tracee.carter@cbhomes.com Coldwell Banker Realty License #RS288590 Listed on: 10/29/2025

Townhouse Details
Home Type
- Townhome
Est. Annual Taxes
- $7,929
Year Built
- Built in 2013
Lot Details
- 1,133 Sq Ft Lot
- Sprinkler System
- Property is in excellent condition
HOA Fees
- $74 Monthly HOA Fees
Parking
- 1 Car Attached Garage
- Basement Garage
- Rear-Facing Garage
- Garage Door Opener
Home Design
- Traditional Architecture
- Brick Exterior Construction
- Slab Foundation
Interior Spaces
- 1,792 Sq Ft Home
- Property has 3 Levels
- Chair Railings
- Ceiling Fan
- Recessed Lighting
- Combination Kitchen and Dining Room
- Home Security System
Kitchen
- Eat-In Kitchen
- Electric Oven or Range
- Stove
- Built-In Microwave
- Dishwasher
- Stainless Steel Appliances
- Kitchen Island
- Upgraded Countertops
- Disposal
Flooring
- Wood
- Carpet
Bedrooms and Bathrooms
- En-Suite Bathroom
- Bathtub with Shower
- Walk-in Shower
Laundry
- Laundry on upper level
- Dryer
- Washer
Outdoor Features
- Balcony
- Deck
- Exterior Lighting
- Rain Gutters
Utilities
- Forced Air Heating and Cooling System
- Heat Pump System
- 220 Volts
- Electric Water Heater
- Municipal Trash
- Cable TV Available
Listing and Financial Details
- Residential Lease
- Security Deposit $3,000
- Requires 1 Month of Rent Paid Up Front
- Tenant pays for cable TV, gas, hoa/condo/coop fee, light bulbs/filters/fuses/alarm care, sewer, all utilities, water, trash removal, snow removal, minor interior maintenance
- The owner pays for real estate taxes
- Rent includes hoa/condo fee
- 12-Month Lease Term
- Available 11/1/25
- Assessor Parcel Number 0326036570C116
Community Details
Overview
- Association fees include common area maintenance, lawn maintenance, management, reserve funds, snow removal
- O'donnell Square Homeowners Association
- O'donnell Square Subdivision
- Property Manager
Pet Policy
- No Pets Allowed
Security
- Fire and Smoke Detector
Map
Source: Bright MLS
MLS Number: MDBA2189060
APN: 6570C-116
- 736 S Macon St
- 4519 Fait Ave
- 737 S Macon St
- 733 S Macon St
- 907 S Macon St
- 602 S Macon St
- 952 S Macon St
- 4620 Dillon Place
- 527 S Lehigh St
- 4615 Dillon Place
- 723 Oldham St
- 515 S Lehigh St
- 521 S Macon St
- 4613 Dillon St
- 500 S Macon St
- 627 Mozart Way
- 640 Mozart Way
- 611 Mozart Way
- 657 Mozart Way
- 615 S Haven St
- 864 S Macon St
- 705 S Macon St
- 723 Oldham St
- 4644 Dillon Place
- 628 Ponca St
- 4607 Eastern Ave
- 4600 Eastern Ave
- 4819 Eastern Ave
- 701 Grundy St
- 825 Grundy St
- 3902 Hudson St
- 334 Oldham St
- 305 S Lehigh St
- 3819 Hudson St
- 3905 Bank St
- 1211 S Eaton St
- 3850 Boston St
- 3610 Dillon St
- 915 S Conkling St
- 3700 Toone St






