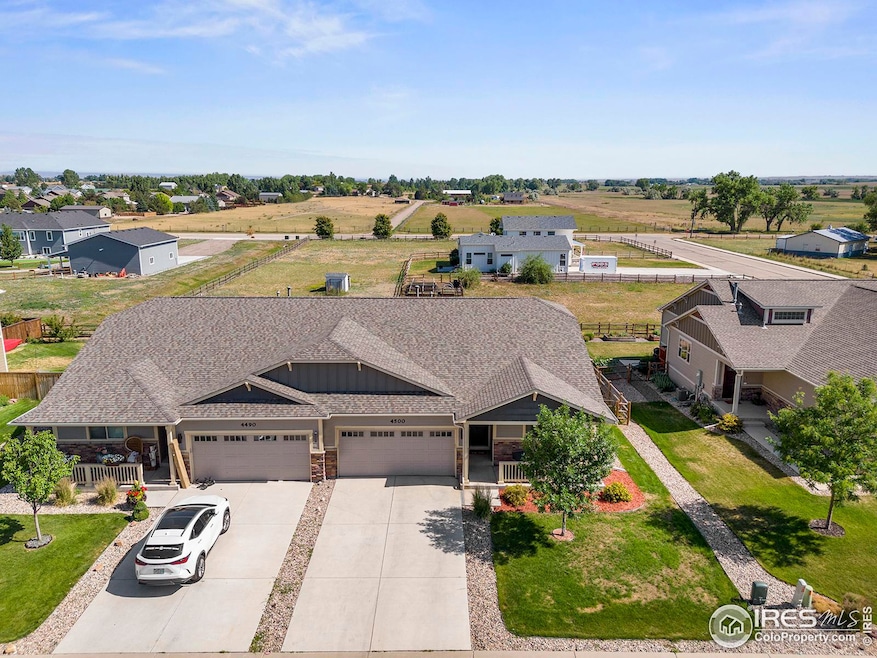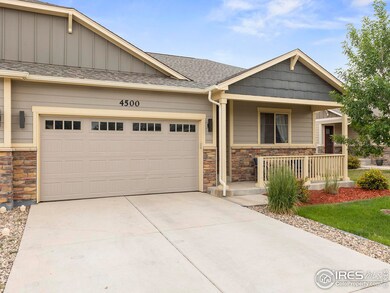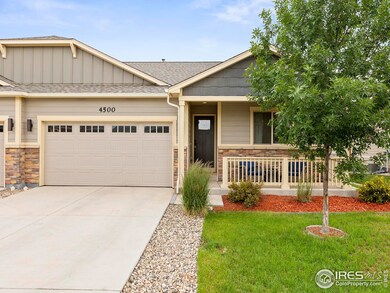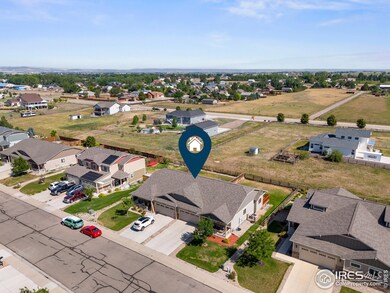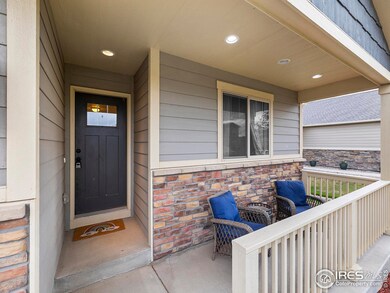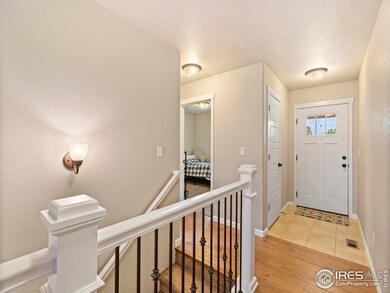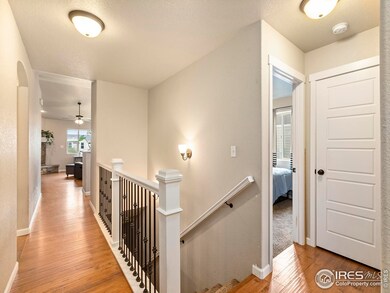
4500 Granger Dr Wellington, CO 80549
Highlights
- Open Floorplan
- Cathedral Ceiling
- 2 Car Attached Garage
- Contemporary Architecture
- Wood Flooring
- Eat-In Kitchen
About This Home
As of October 2024THERE IS AN OPTION FOR AN ASSUMABLE FHA LOAN ON THIS PROPERTY- REACH OUT TO LISTING AGENT FOR MORE DETAILS! Welcome to 4500 Granger, a custom-built half duplex completed in 2017. This awesome residence offers the perfect blend of contemporary design and easy to maintain living. The open floorplan is ideal for both entertaining and everyday life. The kitchen features granite countertops, stainless steel appliances, large pantry and vaulted ceilings that add a touch of sophistication. This home lives like a single-family residence, offering ample space and privacy. The thoughtfully designed interior boasts high-quality finishes and attention to detail, ensuring a comfortable living experience. The huge yard backyard backing to larger acreage property, fenced & landscaped, quiet & peaceful, is perfect for relaxation and outdoor activities. The newly sanded and stained deck provides an ideal spot for evening relaxation and outdoor dining. Additionally, the location offers quick access to I-25, making your commute and travels convenient and efficient. There is a full unfinished garden-level basement w/ rough-in plumbing, passive radon & great natural light.. Quiet street w/ south-facing driveway. Excellent condition inside & out. New class 4 roof in 2022. Don't miss the opportunity to make this stunning home your own. Schedule a tour today and experience the perfect blend of comfort and functionality.
Townhouse Details
Home Type
- Townhome
Est. Annual Taxes
- $2,707
Year Built
- Built in 2017
Lot Details
- 6,500 Sq Ft Lot
- Wood Fence
HOA Fees
- $40 Monthly HOA Fees
Parking
- 2 Car Attached Garage
- Garage Door Opener
Home Design
- Half Duplex
- Contemporary Architecture
- Wood Frame Construction
- Composition Roof
- Stone
Interior Spaces
- 2,962 Sq Ft Home
- 1-Story Property
- Open Floorplan
- Cathedral Ceiling
- Window Treatments
- Living Room with Fireplace
- Unfinished Basement
- Basement Fills Entire Space Under The House
Kitchen
- Eat-In Kitchen
- Electric Oven or Range
- Microwave
- Dishwasher
- Kitchen Island
- Disposal
Flooring
- Wood
- Carpet
Bedrooms and Bathrooms
- 3 Bedrooms
- Walk-In Closet
- 2 Full Bathrooms
- Primary bathroom on main floor
Laundry
- Laundry on main level
- Dryer
- Washer
Schools
- Eyestone Elementary School
- Wellington Middle School
- Wellington High School
Additional Features
- Patio
- Forced Air Heating and Cooling System
Listing and Financial Details
- Assessor Parcel Number R1658540
Community Details
Overview
- Association fees include common amenities, trash
- Cottonwood Park Subdivision
Recreation
- Park
Ownership History
Purchase Details
Home Financials for this Owner
Home Financials are based on the most recent Mortgage that was taken out on this home.Purchase Details
Home Financials for this Owner
Home Financials are based on the most recent Mortgage that was taken out on this home.Purchase Details
Home Financials for this Owner
Home Financials are based on the most recent Mortgage that was taken out on this home.Purchase Details
Home Financials for this Owner
Home Financials are based on the most recent Mortgage that was taken out on this home.Similar Homes in Wellington, CO
Home Values in the Area
Average Home Value in this Area
Purchase History
| Date | Type | Sale Price | Title Company |
|---|---|---|---|
| Warranty Deed | $431,000 | None Listed On Document | |
| Quit Claim Deed | -- | None Listed On Document | |
| Quit Claim Deed | -- | None Listed On Document | |
| Warranty Deed | $340,000 | Land Title | |
| Special Warranty Deed | $307,150 | Fidelity National Title |
Mortgage History
| Date | Status | Loan Amount | Loan Type |
|---|---|---|---|
| Open | $237,300 | New Conventional | |
| Previous Owner | $333,841 | No Value Available | |
| Previous Owner | $333,841 | New Conventional | |
| Previous Owner | $333,841 | FHA | |
| Previous Owner | $20,000 | Credit Line Revolving | |
| Previous Owner | $260,865 | New Conventional |
Property History
| Date | Event | Price | Change | Sq Ft Price |
|---|---|---|---|---|
| 10/15/2024 10/15/24 | Sold | $431,000 | -2.0% | $146 / Sq Ft |
| 08/08/2024 08/08/24 | Price Changed | $439,900 | -1.1% | $149 / Sq Ft |
| 06/20/2024 06/20/24 | For Sale | $445,000 | +30.9% | $150 / Sq Ft |
| 11/25/2020 11/25/20 | Off Market | $340,000 | -- | -- |
| 08/27/2020 08/27/20 | Sold | $340,000 | +0.1% | $115 / Sq Ft |
| 06/11/2020 06/11/20 | For Sale | $339,500 | +10.5% | $115 / Sq Ft |
| 01/28/2019 01/28/19 | Off Market | $307,150 | -- | -- |
| 07/07/2017 07/07/17 | Sold | $307,150 | +0.1% | $105 / Sq Ft |
| 06/07/2017 06/07/17 | Pending | -- | -- | -- |
| 02/16/2017 02/16/17 | For Sale | $306,900 | -- | $105 / Sq Ft |
Tax History Compared to Growth
Tax History
| Year | Tax Paid | Tax Assessment Tax Assessment Total Assessment is a certain percentage of the fair market value that is determined by local assessors to be the total taxable value of land and additions on the property. | Land | Improvement |
|---|---|---|---|---|
| 2025 | $2,822 | $29,239 | $7,504 | $21,735 |
| 2024 | $2,707 | $29,239 | $7,504 | $21,735 |
| 2022 | $2,577 | $23,491 | $5,240 | $18,251 |
| 2021 | $2,613 | $24,167 | $5,391 | $18,776 |
| 2020 | $2,634 | $24,189 | $3,654 | $20,535 |
| 2019 | $2,645 | $24,189 | $3,654 | $20,535 |
| 2018 | $2,533 | $23,731 | $3,679 | $20,052 |
| 2017 | $1,578 | $14,819 | $14,819 | $0 |
| 2016 | $176 | $1,755 | $1,755 | $0 |
Agents Affiliated with this Home
-
Kennan Razey

Seller's Agent in 2024
Kennan Razey
Group Mulberry
(970) 412-1210
121 Total Sales
-
Lloyd Smith

Buyer's Agent in 2024
Lloyd Smith
C3 Real Estate Solutions, LLC
(970) 449-2460
82 Total Sales
-
Jim Hauan

Seller's Agent in 2020
Jim Hauan
Group Mulberry
(970) 221-0700
297 Total Sales
-
M
Seller's Agent in 2017
Matthew Michel
Keller Williams Realty NoCo
Map
Source: IRES MLS
MLS Number: 1012509
APN: 88032-39-018
- 7471 Starkweather Dr
- 4586 Emerald Bay Ln
- 7578 Little Fox Ln
- 7266 Ocean Ridge St
- 7266 Andover St
- 7344 Bay Tree St
- 4260 Alder Creek Ln
- 7235 Andover St
- 4469 River Run Ln
- 7437 Home Stretch Dr
- 4134 Cypress Ridge Ln
- 4460 Carlyle Ln
- 7084 Sumner St
- 4169 White Deer Ln
- 7078 Loudon St
- 3960 Sweetgum St
- 7775 5th St Unit 2
- 7037 Raleigh St
- 7935 6th St
- 6963 Mcclellan Rd
