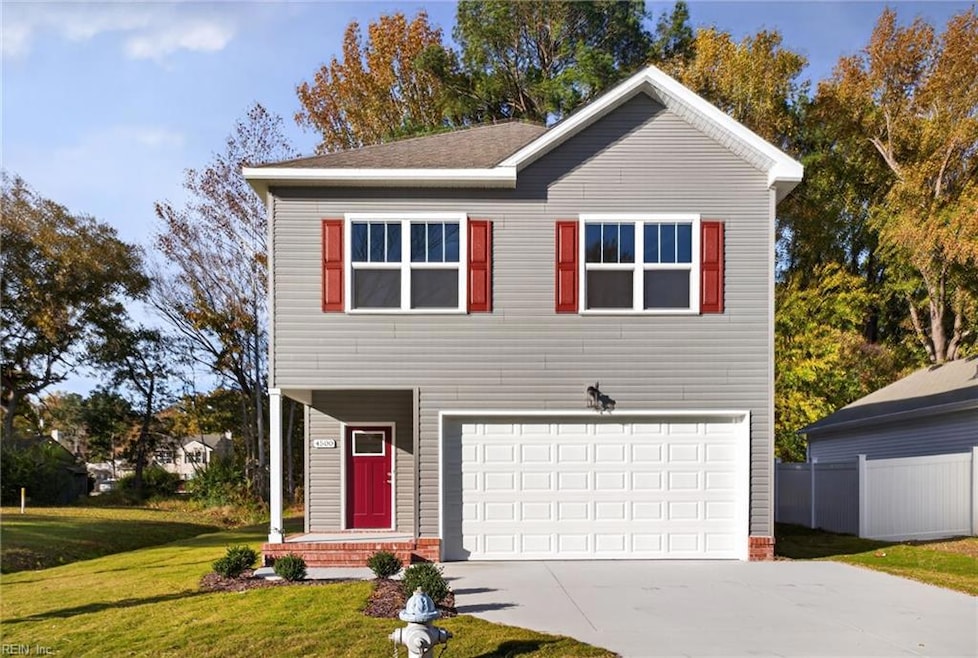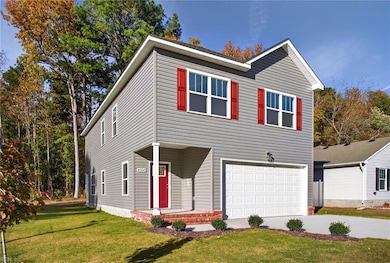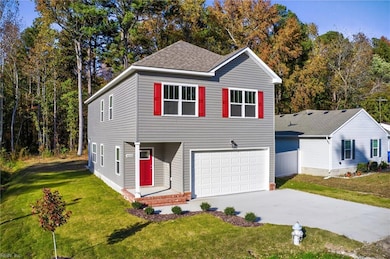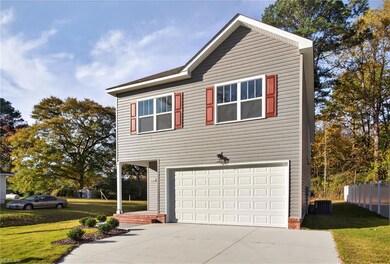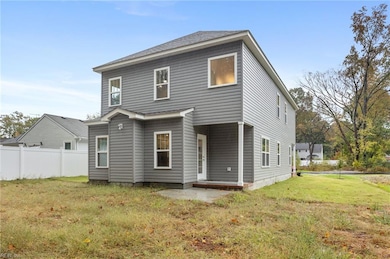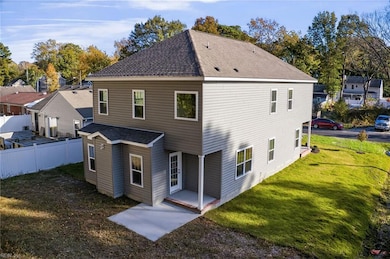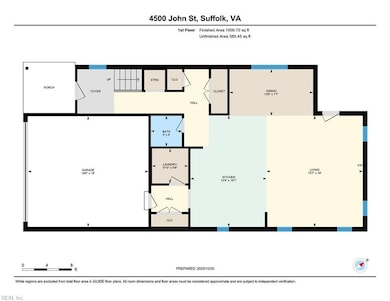4500 John St Suffolk, VA 23435
Nansemond NeighborhoodEstimated payment $2,680/month
Highlights
- New Construction
- Craftsman Architecture
- No HOA
- City Lights View
- Attic
- 5-minute walk to Pughsville Park
About This Home
Beautiful new construction in Suffolk! This spacious 2-story home offers 4 large bedrooms plus a versatile loft/study area. Enjoy a huge kitchen with an oversized granite island perfect for cooking and entertaining. The light-filled dining area opens to a generous back and side yard with a concrete patio. Cozy up to the electric fireplace with a stylish shiplap feature wall. The primary suite boasts abundant windows, an oversized closet, and a luxurious bath with dual sinks, separate tub, and shower. The hall bath is also oversized with double sinks. Attached 2-car garage completes this exceptional home. Don’t miss your chance to make it yours!
Home Details
Home Type
- Single Family
Est. Annual Taxes
- $4,610
Year Built
- Built in 2025 | New Construction
Lot Details
- 7,841 Sq Ft Lot
- Lot Dimensions are 60x120x60x120
Property Views
- City Lights
- Woods
Home Design
- Craftsman Architecture
- Slab Foundation
- Advanced Framing
- Asphalt Shingled Roof
- Composition Roof
- Vinyl Siding
Interior Spaces
- 2,280 Sq Ft Home
- 2-Story Property
- Central Vacuum
- Bar
- Electric Fireplace
- Home Office
- Utility Room
- Scuttle Attic Hole
Kitchen
- Breakfast Area or Nook
- Electric Range
- Microwave
- Dishwasher
- Disposal
Flooring
- Carpet
- Laminate
Bedrooms and Bathrooms
- 4 Bedrooms
- En-Suite Primary Bedroom
- Walk-In Closet
- Dual Vanity Sinks in Primary Bathroom
Laundry
- Laundry on main level
- Washer and Dryer Hookup
Parking
- 2 Car Attached Garage
- Driveway
- Off-Street Parking
Accessible Home Design
- Doors with lever handles
Outdoor Features
- Patio
- Porch
Schools
- Florence Bowser Elementary School
- Col. Fred Cherry Middle School
- Nansemond River High School
Utilities
- Zoned Heating and Cooling
- Heat Pump System
- 220 Volts
- Electric Water Heater
- Cable TV Available
Community Details
- No Home Owners Association
- Pughsville Subdivision
Map
Home Values in the Area
Average Home Value in this Area
Tax History
| Year | Tax Paid | Tax Assessment Tax Assessment Total Assessment is a certain percentage of the fair market value that is determined by local assessors to be the total taxable value of land and additions on the property. | Land | Improvement |
|---|---|---|---|---|
| 2025 | $4,610 | $430,800 | $65,400 | $365,400 |
| 2024 | $4,610 | $65,400 | $65,400 | $0 |
| 2023 | $700 | $65,400 | $65,400 | $0 |
| 2022 | $713 | $65,400 | $65,400 | $0 |
| 2021 | $605 | $54,500 | $54,500 | $0 |
| 2020 | $605 | $54,500 | $54,500 | $0 |
| 2019 | $605 | $54,500 | $54,500 | $0 |
| 2018 | $594 | $54,500 | $54,500 | $0 |
| 2017 | $583 | $54,500 | $54,500 | $0 |
| 2016 | $583 | $54,500 | $54,500 | $0 |
| 2015 | $264 | $54,500 | $54,500 | $0 |
| 2014 | $264 | $54,500 | $54,500 | $0 |
Property History
| Date | Event | Price | List to Sale | Price per Sq Ft |
|---|---|---|---|---|
| 01/02/2026 01/02/26 | Price Changed | $442,000 | -1.8% | $194 / Sq Ft |
| 12/02/2025 12/02/25 | For Sale | $450,000 | -- | $197 / Sq Ft |
Purchase History
| Date | Type | Sale Price | Title Company |
|---|---|---|---|
| Bargain Sale Deed | $45,000 | Fidelity National Title |
Source: Real Estate Information Network (REIN)
MLS Number: 10611850
APN: 300450000
- 4279 Cole Ave
- 4403 John St
- 5036 Queen St
- 4901 Buchanan St
- 5003 Clifton St
- 5041 Queen St
- 4225 Clifton St
- .18AC Clifton St
- LOT 80 Bute St
- 4944 Clifton St
- 5029 Pughsville Rd
- 13A Pughsville Rd
- 4235 Marlin Ave
- LOT 80 Pughsville Rd
- 3017 Big Bend Dr
- 2905 Tracker Ln Unit 134
- 2910 Big Bend Dr
- 2967 Drum Point Crescent
- 2959 Drum Point Crescent
- 3972 Pughsville Rd
- 3972 Pughsville Rd
- 3768 Pear Orchard Way
- 7005 Darby Ct
- 1315 Teton Cir
- 3900-3931 Breezeport Way
- 3500 Clover Rd Unit 305
- 3500 Clover Rd Unit 108
- 3500 Clover Rd Unit 102
- 3544 Clover Meadows Dr
- 3612 Clover Meadows Dr
- 3443 Clover Meadows Dr Unit Condo
- 3721 Pughsville Rd
- 3245 Meadows Way
- 1100 Knotts Pointe Ln
- 5626 Shoulders Hill Rd
- 7190 Harbour Towne Pkwy S
- 1909 Union Pacific Way
- 1200-1500 Bridgeport Way
- 4415 Deborah Ct
- 205 Deanes Station Rd
