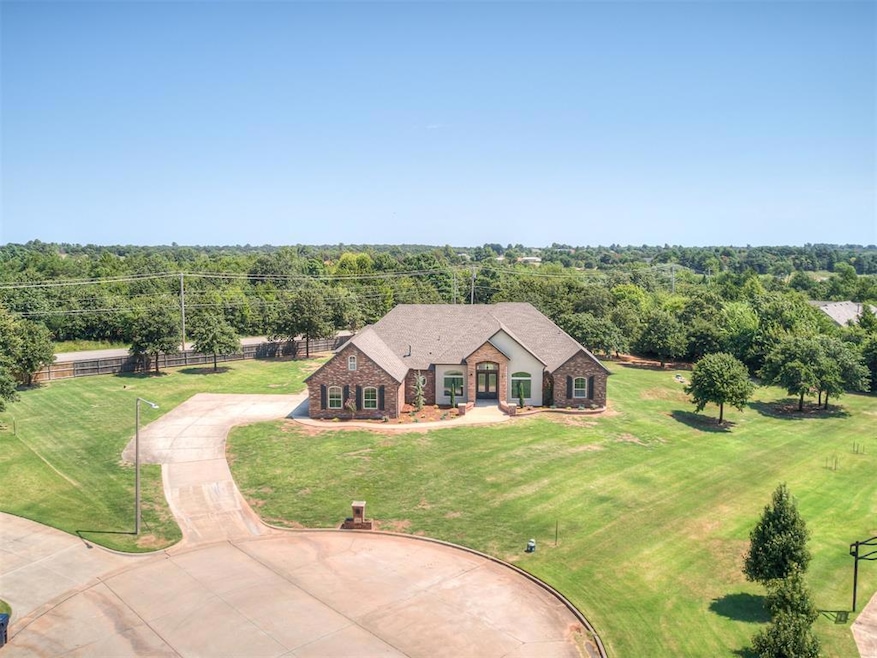
4500 Mary Ann Cir Oklahoma City, OK 73150
Estimated payment $3,160/month
Highlights
- Wood Flooring
- Cul-De-Sac
- Laundry Room
- Covered Patio or Porch
- 3 Car Attached Garage
- Handicap Accessible
About This Home
Beautiful 3,291 sq. ft. brick-and-stone home on 1.09 acres in a quiet SE OKC cul-de-sac. Located in Carl Albert High School district and just minutes from Tinker AFB and Downtown OKC. Features 3 beds, 2.5 baths, open living with fireplace, chef’s kitchen with quartz island & double ovens, and two front flex rooms with French doors. Luxurious primary suite with spa bath, walk-in shower, soaking tub & custom closet. Covered patio overlooks a spacious backyard, perfect for entertaining or future pool/shop.
*Home also offers accessible design features including wider doorways, spacious rooms, and an open layout for ease of movement.
Home Details
Home Type
- Single Family
Year Built
- Built in 2010
Lot Details
- 1 Acre Lot
- Cul-De-Sac
- Sprinkler System
Parking
- 3 Car Attached Garage
- Garage Door Opener
Home Design
- Slab Foundation
- Brick Frame
- Composition Roof
Interior Spaces
- 3,291 Sq Ft Home
- 1-Story Property
- Ceiling Fan
- Gas Log Fireplace
- Fire and Smoke Detector
- Electric Range
- Laundry Room
Flooring
- Wood
- Carpet
- Tile
Bedrooms and Bathrooms
- 3 Bedrooms
Schools
- Barnes Elementary School
- Carl Albert Middle School
- Carl Albert High School
Utilities
- Central Heating and Cooling System
- Well
- Septic Tank
- Cable TV Available
Additional Features
- Handicap Accessible
- Covered Patio or Porch
Listing and Financial Details
- Legal Lot and Block 007 / 010
Map
Home Values in the Area
Average Home Value in this Area
Tax History
| Year | Tax Paid | Tax Assessment Tax Assessment Total Assessment is a certain percentage of the fair market value that is determined by local assessors to be the total taxable value of land and additions on the property. | Land | Improvement |
|---|---|---|---|---|
| 2024 | -- | $44,693 | $9,088 | $35,605 |
| 2023 | $0 | $43,391 | $9,026 | $34,365 |
| 2022 | -- | $42,128 | $10,689 | $31,439 |
| 2021 | $0 | $40,901 | $11,636 | $29,265 |
| 2020 | $0 | $39,710 | $12,001 | $27,709 |
| 2019 | $0 | $39,710 | $7,962 | $31,748 |
| 2018 | $0 | $39,215 | $0 | $0 |
| 2017 | $0 | $39,527 | $7,937 | $31,590 |
| 2016 | $0 | $38,375 | $7,528 | $30,847 |
| 2015 | -- | $37,257 | $7,060 | $30,197 |
| 2014 | -- | $36,173 | $7,566 | $28,607 |
Property History
| Date | Event | Price | Change | Sq Ft Price |
|---|---|---|---|---|
| 08/09/2025 08/09/25 | For Sale | $579,900 | -- | $176 / Sq Ft |
Purchase History
| Date | Type | Sale Price | Title Company |
|---|---|---|---|
| Warranty Deed | $330,000 | Chicago Title | |
| Warranty Deed | $330,000 | Chicago Title | |
| Warranty Deed | $52,500 | First American Title |
Mortgage History
| Date | Status | Loan Amount | Loan Type |
|---|---|---|---|
| Previous Owner | $351,876 | VA | |
| Previous Owner | $352,800 | VA | |
| Previous Owner | $331,731 | Construction |
Similar Homes in the area
Source: MLSOK
MLS Number: 1185104
APN: 208031060
- 10517 SE 49th St
- 4100 S Noma Rd
- 5008 Kennington Ln
- 4900 S Post Rd
- 10300 SE 51st St
- 5415 Mystic Place
- 4917 S Post Rd
- 4900 S Berryman Rd
- 10420 SE 57th St
- 11125 SE 55th St
- 13985 SE 29th St
- 11532 SE 44th St
- 2708 Snapper Ln
- Lockard 22 Plan at Turtlewood
- Carlisle Plan at Turtlewood
- Newport Plan at Turtlewood
- Brooke Plan at Turtlewood
- Bella Plan at Turtlewood
- Lynndale Plus Plan at Turtlewood
- Taylor Plan at Turtlewood
- 9300 Orchard Blvd
- 9228 Apple Dr
- 11628 Lorene Ave
- 1717 Symphony Ln
- 11300 SE 15th St
- 1677 Midtown Place
- 504 N Marshall Dr
- 121 N Grandview Rd
- 200 3 Oaks Dr
- 302 E Harmon Dr
- 138 Saint Charles Way
- 1305 S Midwest Blvd
- 520 E Lockheed Dr
- 7402 SE 15th St
- 215 W Mcarthur Dr
- 129 W Lilac Ln
- 628 Moraine Ave
- 306 W Mimosa Dr
- 8401 E Reno Ave
- 8032 E Reno Ave






