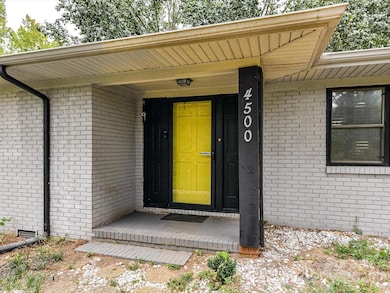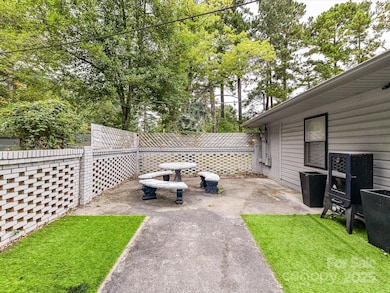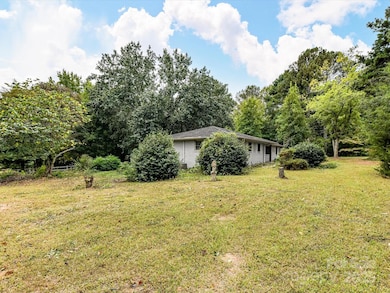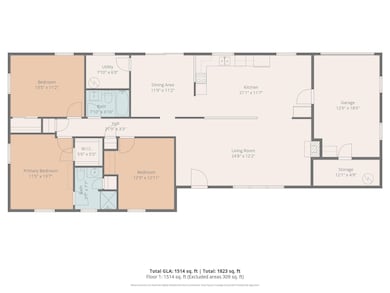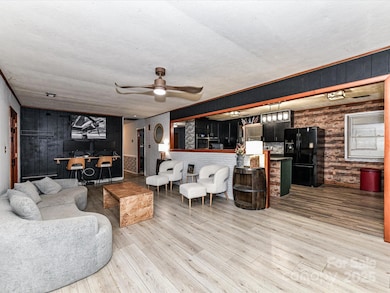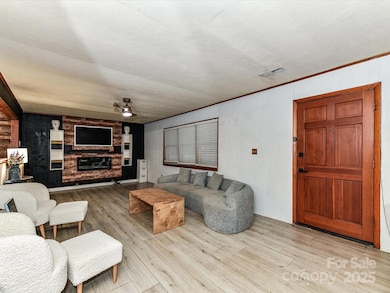4500 Matthews Mint Hill Rd Matthews, NC 28105
Estimated payment $2,186/month
Highlights
- Wooded Lot
- No HOA
- Double Oven
- Ranch Style House
- Breakfast Area or Nook
- Front Porch
About This Home
Discover this spacious 3-bedroom, 2-bathroom ranch in a prime Mint Hill location with no HOA! Mint Hill offers a more suburban, quiet feel than Charlotte while still being close to amenities and healthcare. Nestled on nearly an acre, the property offers privacy with mature trees and plenty of space for gardening, pets, or outdoor fun. This traditional design offers one level living. Step inside to the open-concept living area with an electric fireplace that seamlessly connects to the chef -ready kitchen. The kitchen features a large island with seating, abundant cabinetry, and a smart double oven that integrates with Alexa for recipe searches, cooking conversions, and convenient settings like no-preheat air fry. All three bedrooms are thoughtfully located on the same side of the home, with the primary featuring an ensuite. The adjacent breakfast area can double as a flexible space and opens to the backyard, while the laundry room adds convenience. Enjoy serene views of the neighboring horse pasture from the backyard, a private courtyard perfect for entertaining or relaxing, and multiple outdoor spaces including a shed that stays with the property. Additional highlights include an attached one car garage with a storage/mechanical closet lus a gated driveway leading to extended parking. This home offers the perfect combination of space, privacy, and convenience. Prime opportunity in Mint Hill at a competitive price point, with great potential for customization and appreciation. Don’t miss this opportunity to own nearly an acre of privacy and outdoor space while still being minutes from the heart of Mint Hill, as well as close proximity to I-485 and the 74 Coastal ByPass.
Listing Agent
Rinehart Realty Corporation Brokerage Email: jamie@jamieleggett.com License #243665 Listed on: 10/02/2025
Co-Listing Agent
Rinehart Realty Corporation Brokerage Email: jamie@jamieleggett.com License #133387
Home Details
Home Type
- Single Family
Est. Annual Taxes
- $2,194
Year Built
- Built in 1964
Lot Details
- Level Lot
- Wooded Lot
- Property is zoned SFR Acreage
Parking
- 1 Car Attached Garage
- Driveway
Home Design
- Ranch Style House
- Architectural Shingle Roof
- Wood Siding
- Four Sided Brick Exterior Elevation
Interior Spaces
- Electric Fireplace
- Sliding Doors
- Crawl Space
- Pull Down Stairs to Attic
Kitchen
- Breakfast Area or Nook
- Double Oven
- Electric Range
- Range Hood
- Kitchen Island
Flooring
- Carpet
- Vinyl
Bedrooms and Bathrooms
- 3 Main Level Bedrooms
- 2 Full Bathrooms
Laundry
- Laundry Room
- Washer and Electric Dryer Hookup
Outdoor Features
- Shed
- Front Porch
Schools
- Mint Hill Elementary And Middle School
- Independence High School
Utilities
- Central Air
- Heat Pump System
- Septic Tank
- Fiber Optics Available
Community Details
- No Home Owners Association
- Wilson Estates Subdivision
Listing and Financial Details
- Assessor Parcel Number 195-021-13
Map
Home Values in the Area
Average Home Value in this Area
Tax History
| Year | Tax Paid | Tax Assessment Tax Assessment Total Assessment is a certain percentage of the fair market value that is determined by local assessors to be the total taxable value of land and additions on the property. | Land | Improvement |
|---|---|---|---|---|
| 2025 | $2,194 | $302,800 | $84,500 | $218,300 |
| 2024 | $2,194 | $302,800 | $84,500 | $218,300 |
| 2023 | $2,194 | $302,800 | $84,500 | $218,300 |
| 2022 | $1,680 | $188,200 | $55,900 | $132,300 |
| 2021 | $1,680 | $188,200 | $55,900 | $132,300 |
| 2020 | $1,680 | $188,200 | $55,900 | $132,300 |
| 2019 | $1,674 | $188,200 | $55,900 | $132,300 |
| 2018 | $1,251 | $120,900 | $40,400 | $80,500 |
| 2017 | $1,337 | $120,900 | $40,400 | $80,500 |
| 2016 | $1,033 | $120,900 | $40,400 | $80,500 |
| 2015 | $1,030 | $120,900 | $40,400 | $80,500 |
| 2014 | $1,346 | $150,200 | $44,900 | $105,300 |
Property History
| Date | Event | Price | List to Sale | Price per Sq Ft | Prior Sale |
|---|---|---|---|---|---|
| 10/02/2025 10/02/25 | For Sale | $380,000 | +99.0% | $251 / Sq Ft | |
| 11/06/2017 11/06/17 | Sold | $191,000 | -11.2% | $121 / Sq Ft | View Prior Sale |
| 10/05/2017 10/05/17 | Pending | -- | -- | -- | |
| 08/03/2017 08/03/17 | For Sale | $215,000 | -- | $136 / Sq Ft |
Purchase History
| Date | Type | Sale Price | Title Company |
|---|---|---|---|
| Warranty Deed | $380,000 | None Listed On Document | |
| Warranty Deed | $380,000 | None Listed On Document | |
| Warranty Deed | $191,000 | None Available | |
| Deed | -- | -- |
Mortgage History
| Date | Status | Loan Amount | Loan Type |
|---|---|---|---|
| Open | $285,000 | New Conventional | |
| Closed | $285,000 | New Conventional | |
| Previous Owner | $180,199 | FHA |
Source: Canopy MLS (Canopy Realtor® Association)
MLS Number: 4305551
APN: 195-021-13
- 3985 Well Rd
- 11632 Barnard St
- 4401 Quail Ridge Dr
- 11401 Home Place Ln
- 13105 Odell Heights Dr
- 3824 Matthews Mint Hill Rd
- 4027 Mintwood Dr
- 13828 Lake Bluff Dr
- 12515 Hashanli Place
- 00 Lake Bluff Dr
- 3729 Oak View Ct
- 13423 Idlefield Ln
- 13446 Idlefield Ln
- 12510 Idlewild Rd
- 12514 Idlewild Rd
- 13517 Idlefield Ln
- 5344 Saddlewood Ln
- 12313 Idlewild Rd
- 13103 Blacksmith Ct Unit Lot 3
- 14916 Oregon Oak Ct
- 4020 Matthews-Mint Hill Rd
- 12030 Riley Nicholes Way
- 4001 Peggy Ln
- 13931 Thompson Rd
- 14019 Thompson Rd
- 14009 Thompson Rd
- 4440 Hounds Run Dr
- 13620 Castleford Dr
- 4405 Candalon Way
- 10020 Little Creek Rd
- 901 Winter Wood Dr
- 2618 Ashby Woods Dr
- 10018 Mountain Apple Dr
- 13439 Phillips Rd
- 1109 Masefield Ave
- 14301 Hackamore Dr
- 1900 Windsor Hill Dr
- 10624 Parrish St
- 10624 Parrish St Unit B6
- 10624 Parrish St Unit A1

