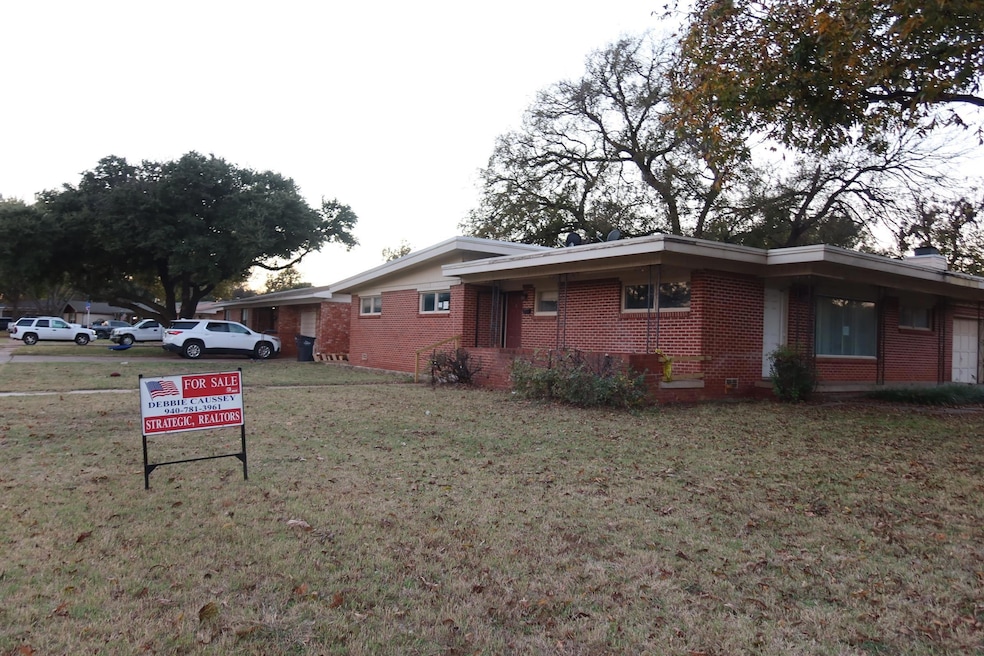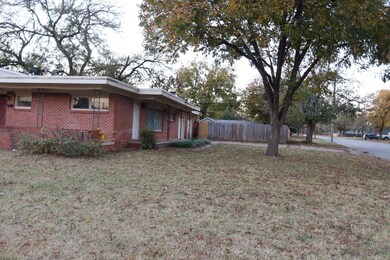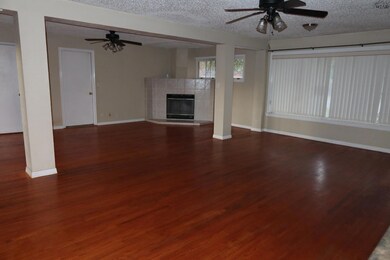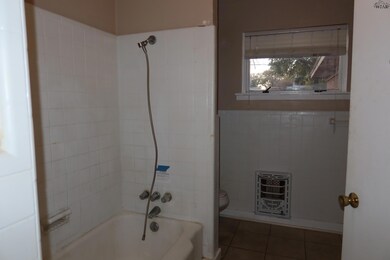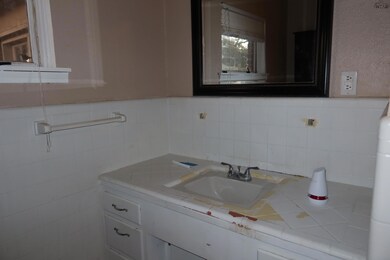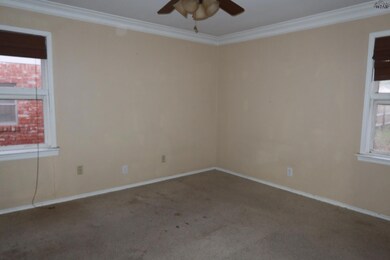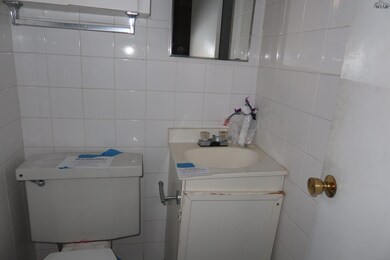4500 Mccrory Ave Wichita Falls, TX 76308
Estimated payment $785/month
Total Views
7
3
Beds
2
Baths
1,687
Sq Ft
$74
Price per Sq Ft
Highlights
- Wood Flooring
- Breakfast Room
- 2 Car Attached Garage
- Rider High School Rated A-
- Fireplace
- 1-Story Property
About This Home
Home is a great way to remodel and make your own. Home has some original hardwood floors and a great opportunity to make this your own and choose your own colors and designs. Seller does not pay customary closing costs: including title policy, escrow, fees, survey, or transfer fees. This property may quality for Seller Financing (Vendee). If property was built prior to 1978, Lead Based Paint Potentially Exists.
Home Details
Home Type
- Single Family
Est. Annual Taxes
- $4,131
Year Built
- Built in 1955
Lot Details
- West Facing Home
- Privacy Fence
Parking
- 2 Car Attached Garage
Home Design
- Brick Exterior Construction
- Composition Roof
- Pier And Beam
Interior Spaces
- 1,687 Sq Ft Home
- 1-Story Property
- Fireplace
- Breakfast Room
- Utility Room
- Washer and Electric Dryer Hookup
Kitchen
- Electric Oven
- Electric Cooktop
- Microwave
Flooring
- Wood
- Carpet
Bedrooms and Bathrooms
- 3 Bedrooms
- 2 Full Bathrooms
Utilities
- Central Heating and Cooling System
Listing and Financial Details
- Legal Lot and Block 1 / 16
Map
Create a Home Valuation Report for This Property
The Home Valuation Report is an in-depth analysis detailing your home's value as well as a comparison with similar homes in the area
Home Values in the Area
Average Home Value in this Area
Tax History
| Year | Tax Paid | Tax Assessment Tax Assessment Total Assessment is a certain percentage of the fair market value that is determined by local assessors to be the total taxable value of land and additions on the property. | Land | Improvement |
|---|---|---|---|---|
| 2025 | $4,131 | $171,636 | $15,000 | $156,636 |
| 2024 | $4,131 | $177,903 | $15,000 | $162,903 |
| 2023 | $4,213 | $178,160 | $15,000 | $163,160 |
| 2022 | $3,738 | $146,507 | $0 | $0 |
| 2021 | $3,401 | $133,188 | $9,000 | $124,533 |
| 2020 | $3,130 | $121,080 | $9,000 | $112,080 |
| 2019 | $3,033 | $116,347 | $9,000 | $107,347 |
| 2018 | $0 | $109,585 | $9,000 | $100,585 |
| 2017 | $2,757 | $108,438 | $9,000 | $99,438 |
| 2016 | $2,679 | $105,343 | $9,000 | $96,343 |
| 2015 | $177 | $106,852 | $9,000 | $97,852 |
| 2014 | $177 | $99,418 | $0 | $0 |
Source: Public Records
Property History
| Date | Event | Price | List to Sale | Price per Sq Ft | Prior Sale |
|---|---|---|---|---|---|
| 11/25/2025 11/25/25 | For Sale | $125,000 | +17.9% | $74 / Sq Ft | |
| 02/04/2014 02/04/14 | Sold | -- | -- | -- | View Prior Sale |
| 12/19/2013 12/19/13 | Pending | -- | -- | -- | |
| 10/21/2013 10/21/13 | For Sale | $106,000 | -- | $63 / Sq Ft |
Source: Wichita Falls Association of REALTORS®
Purchase History
| Date | Type | Sale Price | Title Company |
|---|---|---|---|
| Special Warranty Deed | -- | None Listed On Document | |
| Trustee Deed | $96,312 | None Listed On Document | |
| Vendors Lien | -- | None Available |
Source: Public Records
Mortgage History
| Date | Status | Loan Amount | Loan Type |
|---|---|---|---|
| Previous Owner | $102,500 | VA |
Source: Public Records
Source: Wichita Falls Association of REALTORS®
MLS Number: 181294
APN: 128754
Nearby Homes
- 4406 University Ave
- 4302 Hughes Dr
- 4512 Westward Dr
- 4122 Blanton St
- 4411 Call Field Rd
- 4511 Bermuda Ln
- 4526 Fairway Blvd
- 4506 Pasadena Ave
- 4421 Hughes Dr
- 4219 McNiel Ave
- 4302 Columbia Rd
- 4123 McGaha Ave
- 4115 Canberra Dr
- 3506 Windsor Ln
- 4103 Abbott Ave
- 4356 Cunningham Dr
- 4707 Coronado Ave
- 4215 Idlewood Dr
- 4676 University Ave
- 4108 Lavell Ave
- 4503 Mccrory Ave
- 4300 Hughes Dr
- 4405 Randel Dr
- 4517 Wynnwood Dr
- 4444 Phillips Dr
- 4130 Lavell Ave
- 4300 McCutchen Ave
- 4676 University Ave
- 4408 Cunningham Dr
- 4341 McCutchen Ave
- 4701 Wyoming Ave Unit 16
- 4658 Rainbow Dr
- 3016 Stearns Ave
- 4901 Belair Blvd
- 3028 Whitehall Ln
- 3029 Cromwell Ave
- 4122 Candlewood Cir
- 2941 Stearns Ave
- 4710 Brookdale Dr Unit 7
- 4710 Brookdale Dr Unit 4
