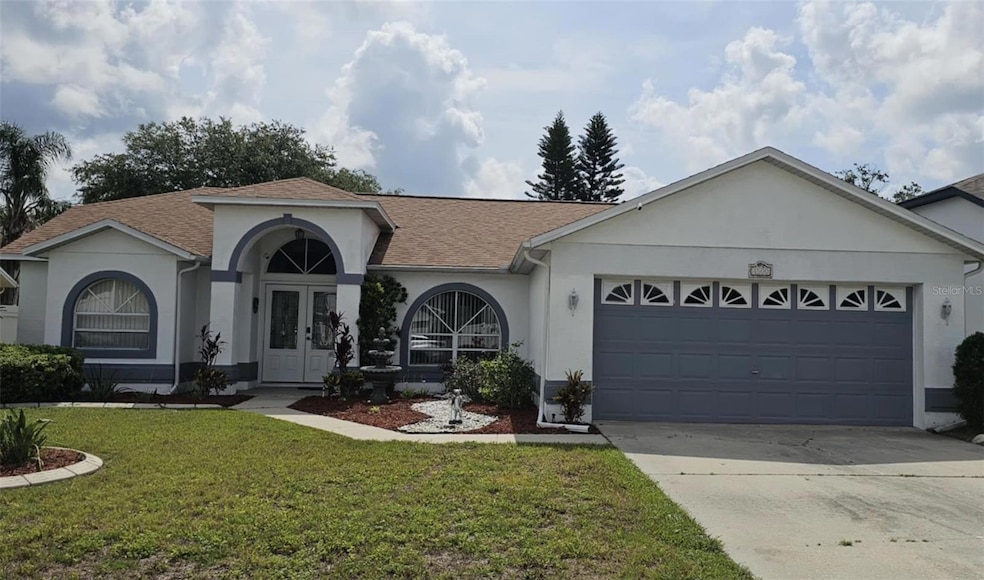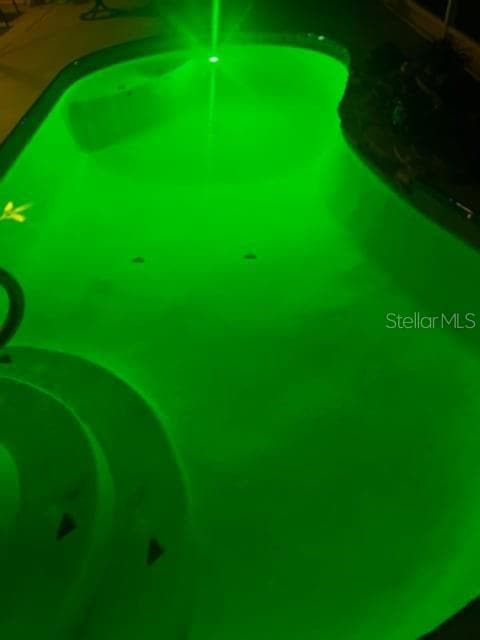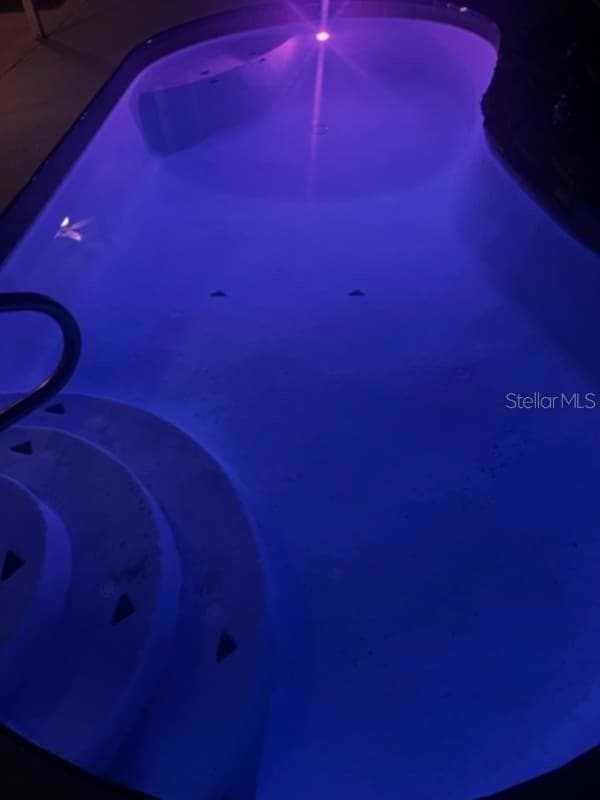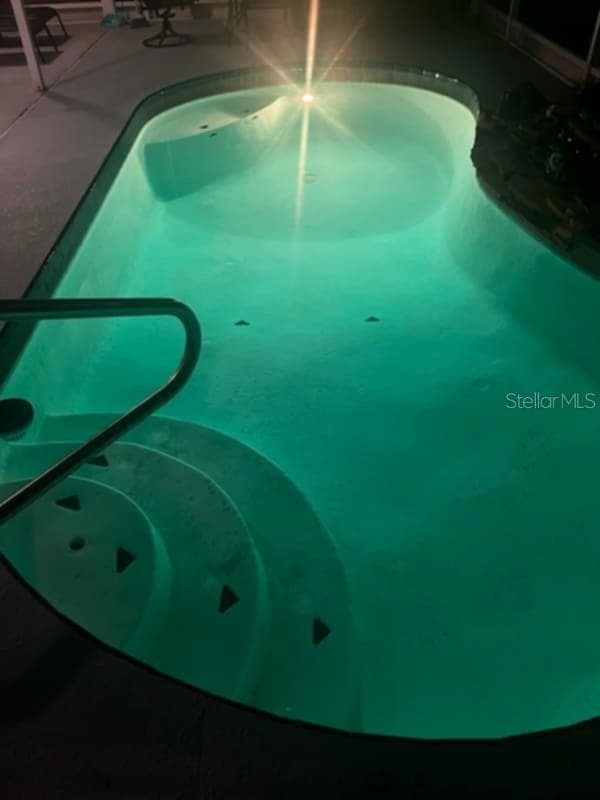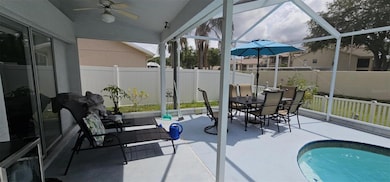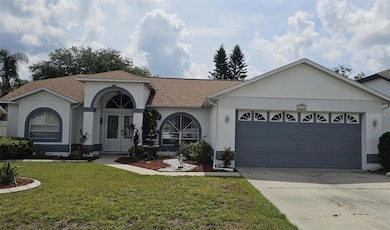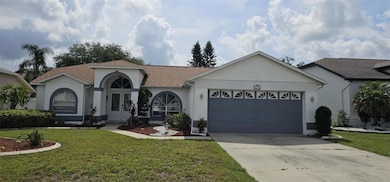4500 Onorio St New Port Richey, FL 34653
Millpond NeighborhoodEstimated payment $2,626/month
Highlights
- In Ground Pool
- 2 Car Attached Garage
- French Doors
- Family Room with Fireplace
- Laundry Room
- Central Air
About This Home
Total sqf 2140, heated sqf 1440, built in 1998
Discover the ultimate pool home experience at MillPond Estates, complete with a brand new roof, AC, French doors, and back fences. ( PVC Fencing, screen enclosed pool with beautiful patio/deck on a concrete floors.
Arrange a viewing today and be amazed. The master bedroom and living picturesque pool views. Schedule a showing today.
Listing Agent
CHARLES RUTENBERG REALTY INC Brokerage Phone: 866-580-6402 License #3539689 Listed on: 05/29/2025

Home Details
Home Type
- Single Family
Est. Annual Taxes
- $4,707
Year Built
- Built in 1998
Lot Details
- 8,400 Sq Ft Lot
- West Facing Home
- Property is zoned R4
HOA Fees
- $75 Monthly HOA Fees
Parking
- 2 Car Attached Garage
Home Design
- Shingle Roof
- Stucco
Interior Spaces
- 1,440 Sq Ft Home
- French Doors
- Family Room with Fireplace
- Living Room with Fireplace
- Dining Room
- Vinyl Flooring
Kitchen
- Range
- Microwave
Bedrooms and Bathrooms
- 3 Bedrooms
- 2 Full Bathrooms
Laundry
- Laundry Room
- Dryer
- Washer
Pool
- In Ground Pool
Utilities
- Central Air
- Heating Available
- Cable TV Available
Community Details
- Veronay Bernes Association, Phone Number (813) 908-0766
- Visit Association Website
- Millpond Estates Subdivision
Listing and Financial Details
- Visit Down Payment Resource Website
- Legal Lot and Block 99 / parcel
- Assessor Parcel Number 16-26-15-013.0-000.00-099.0
Map
Home Values in the Area
Average Home Value in this Area
Tax History
| Year | Tax Paid | Tax Assessment Tax Assessment Total Assessment is a certain percentage of the fair market value that is determined by local assessors to be the total taxable value of land and additions on the property. | Land | Improvement |
|---|---|---|---|---|
| 2025 | $4,707 | $272,321 | $60,038 | $212,283 |
| 2024 | $4,707 | $283,386 | $60,038 | $223,348 |
| 2023 | $4,409 | $228,510 | $0 | $0 |
| 2022 | $3,707 | $248,646 | $36,988 | $211,658 |
| 2021 | $3,222 | $188,023 | $33,186 | $154,837 |
| 2020 | $3,028 | $176,157 | $33,186 | $142,971 |
| 2019 | $2,735 | $156,524 | $33,186 | $123,338 |
| 2018 | $2,732 | $157,819 | $33,186 | $124,633 |
| 2017 | $2,540 | $142,291 | $33,186 | $109,105 |
| 2016 | $2,317 | $129,232 | $33,186 | $96,046 |
| 2015 | $2,262 | $131,477 | $33,186 | $98,291 |
| 2014 | $2,110 | $130,481 | $33,186 | $97,295 |
Property History
| Date | Event | Price | List to Sale | Price per Sq Ft | Prior Sale |
|---|---|---|---|---|---|
| 07/08/2025 07/08/25 | Price Changed | $410,000 | -4.7% | $285 / Sq Ft | |
| 05/29/2025 05/29/25 | For Sale | $430,000 | +131.2% | $299 / Sq Ft | |
| 06/12/2019 06/12/19 | Sold | $186,000 | -6.5% | $129 / Sq Ft | View Prior Sale |
| 04/25/2019 04/25/19 | Pending | -- | -- | -- | |
| 04/23/2019 04/23/19 | Price Changed | $198,900 | -0.5% | $138 / Sq Ft | |
| 04/05/2019 04/05/19 | For Sale | $199,900 | -- | $139 / Sq Ft |
Purchase History
| Date | Type | Sale Price | Title Company |
|---|---|---|---|
| Warranty Deed | $186,000 | Capital Title Solutions | |
| Warranty Deed | $154,000 | Multiple | |
| Warranty Deed | $22,000 | -- |
Mortgage History
| Date | Status | Loan Amount | Loan Type |
|---|---|---|---|
| Open | $158,100 | New Conventional | |
| Previous Owner | $60,000 | New Conventional |
Source: Stellar MLS
MLS Number: TB8391148
APN: 15-26-16-0130-00000-0990
- 4575 Whitton Way Unit 1118
- 4575 Whitton Way Unit 1126
- 4407 Whitton Way
- 4529 Whitton Way Unit 214
- 4529 Whitton Way Unit 211
- 4429 Whitton Way
- 4432 Whitton Way
- 4434 Whitton Way
- 7239 Sharpsburg Blvd
- 4220 Revere Cir
- 7725 Balharbour Dr
- 4206 Revere Cir
- 7728 Balharbour Dr
- 4125 Mc Clung Dr
- 4420 Northampton Dr
- 4237 Northampton Dr
- 4222 Northampton Dr
- 4124 Randolph St
- 4113 Savage Station Cir
- 7838 Trail Run Loop
- 4575 Whitton Way Unit 1118
- 4331 Fiji Dr
- 7425 Trouble Creek Rd
- 7838 Trail Run Loop
- 7541 Highwater Dr
- 4235 Manxcat Ln
- 4807 Weasel Dr
- 7320 Broadmoor Dr
- 5117 Doefield Ln
- 3750 Mendocino St
- 7652 Atherton Ave
- 6748 Knightsbridge Dr
- 3700 Mccloud St
- 6807 Porter Rd
- 4248 Raccoon Loop
- 7245 Exemplar Dr
- 7041 Daggett Terrace
- 8533 Gum Tree Ave
- 3614 Dellefield St
- 5010 Larch Ln
