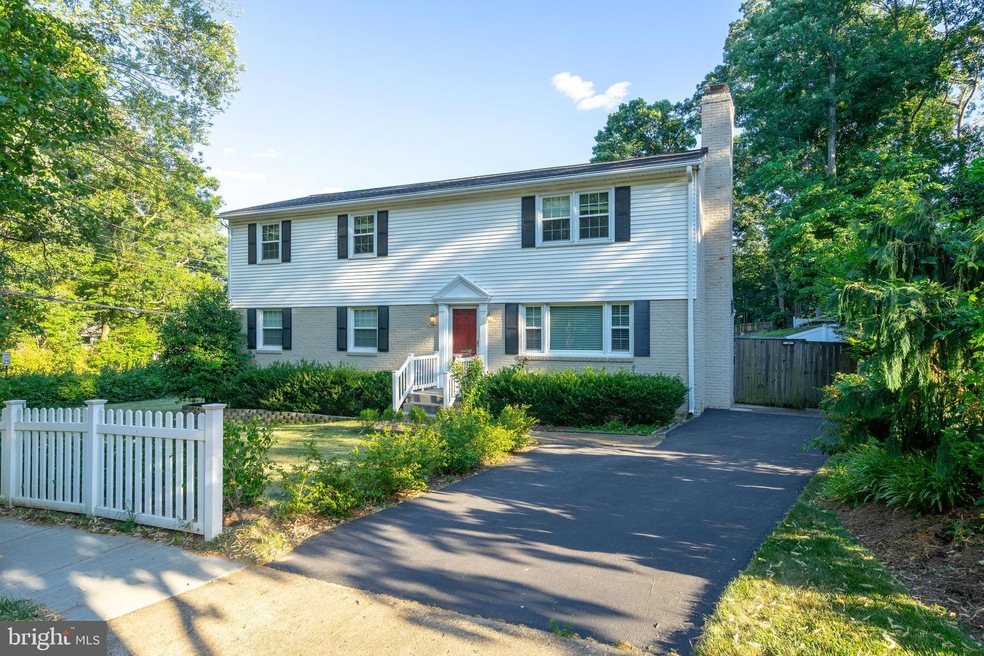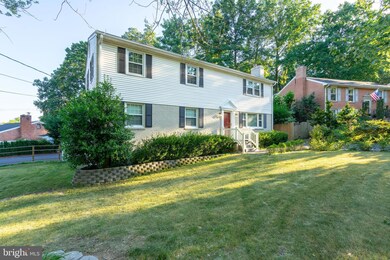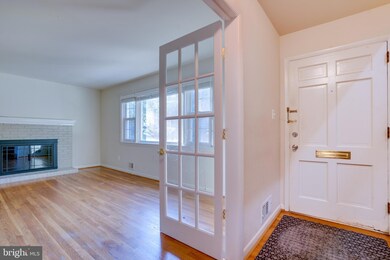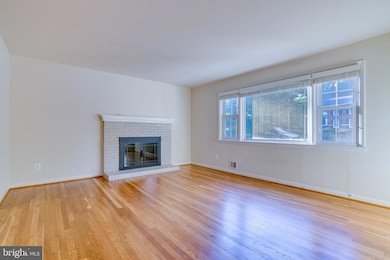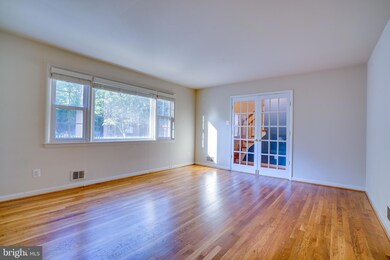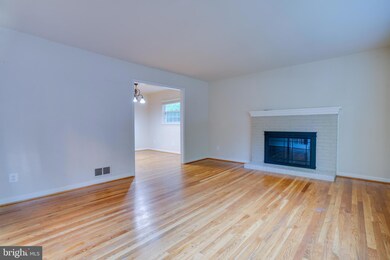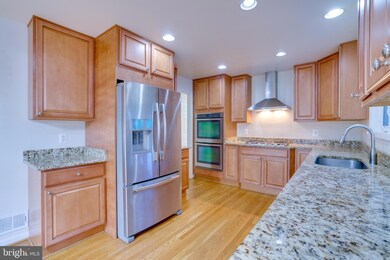
4500 Peacock Ave Alexandria, VA 22304
Seminary Hill NeighborhoodHighlights
- Second Kitchen
- Colonial Architecture
- Main Floor Bedroom
- Open Floorplan
- Wood Flooring
- 1 Fireplace
About This Home
As of October 2024Unique Opportunity for Investors and Multi-Generation Households! Per The City of Alexandria, multi-tenant rental is permitted! It may also be used as a child and elder care as long as regulations are met. Buyer to verify with The City of Alexandria Department of Land Use and Zoning.
Discover this expansive detached home offering three separate living quarters. This one-of-a-kind property provides ample space, privacy, and convenience, all in one!
The main level features three bedrooms, two full baths, an updated kitchen, formal living and dining rooms, a breakfast room, and a screened-in porch. The upper level boasts a renovated kitchen, living/dining room, loft, and separate laundry, along with two bedrooms and two bathrooms. On the lower level, you’ll find a charming third unit complete with a kitchenette, living/dining area, a bedroom, a full bathroom, and walk-in closet. There’s also a separate laundry room for the lower and main level units. Plenty of storage in the basement and shed!
Don't worry about parking -- the property comes with two separate driveways accommodating up to eight cars. Located less than a mile from Inova Hospital and a short distance from DC, Old Town, and The Pentagon, this home is perfect for investors looking for mid or long-term tenants. It’s also ideal for multi-generational households seeking individual space and privacy under one roof.
Enjoy easy access to nearby Harris Teeter and Aldi, restaurants, and other area attractions, including the redevelopment of Landmark Mall known as WestEnd Alexandria. The property is also a short distance from Old Town, Crystal City, Fort Ward, Del Ray, Shirlington, and more. You'll also have quick access to The Pentagon, DC and Amazon HQ, DCA Airport, 395 and The Beltway. Don’t miss this one-of-a-kind opportunity and see this home for yourself! Dual HVAC systems replaced in 2019 and 2020. Hot water heater replaced in 2020.
This home qualifies for up to $10,000 in grant funding with an eligible mortgage through Truist. Contact Listing Agent for details!
Home sold AS-IS. Renovated Comps $1.2-$1.3M.
Home Details
Home Type
- Single Family
Est. Annual Taxes
- $8,636
Year Built
- Built in 1960
Lot Details
- 9,993 Sq Ft Lot
- Property is zoned R 8
Home Design
- Colonial Architecture
- Brick Exterior Construction
Interior Spaces
- Property has 3 Levels
- Open Floorplan
- 1 Fireplace
- Partially Finished Basement
- Walk-Up Access
Kitchen
- Kitchenette
- Second Kitchen
- Breakfast Area or Nook
- Stove
- Built-In Microwave
- Dishwasher
- Stainless Steel Appliances
- Disposal
Flooring
- Wood
- Carpet
Bedrooms and Bathrooms
- En-Suite Bathroom
Laundry
- Laundry on lower level
- Dryer
- Washer
Parking
- 8 Parking Spaces
- 8 Driveway Spaces
Utilities
- Forced Air Heating and Cooling System
- Natural Gas Water Heater
Community Details
- No Home Owners Association
- Belle Wood Subdivision
Listing and Financial Details
- Tax Lot 23
- Assessor Parcel Number 30000000
Ownership History
Purchase Details
Home Financials for this Owner
Home Financials are based on the most recent Mortgage that was taken out on this home.Purchase Details
Purchase Details
Home Financials for this Owner
Home Financials are based on the most recent Mortgage that was taken out on this home.Purchase Details
Home Financials for this Owner
Home Financials are based on the most recent Mortgage that was taken out on this home.Similar Homes in Alexandria, VA
Home Values in the Area
Average Home Value in this Area
Purchase History
| Date | Type | Sale Price | Title Company |
|---|---|---|---|
| Deed | $950,000 | Fidelity National Title | |
| Interfamily Deed Transfer | -- | None Available | |
| Warranty Deed | $687,000 | -- | |
| Warranty Deed | $440,000 | -- |
Mortgage History
| Date | Status | Loan Amount | Loan Type |
|---|---|---|---|
| Open | $902,500 | New Conventional | |
| Previous Owner | $480,000 | Stand Alone Refi Refinance Of Original Loan | |
| Previous Owner | $528,500 | New Conventional | |
| Previous Owner | $618,000 | New Conventional | |
| Previous Owner | $352,000 | Construction | |
| Previous Owner | $390,000 | New Conventional | |
| Previous Owner | $250,000 | Credit Line Revolving |
Property History
| Date | Event | Price | Change | Sq Ft Price |
|---|---|---|---|---|
| 10/04/2024 10/04/24 | Sold | $950,000 | -7.3% | $237 / Sq Ft |
| 08/09/2024 08/09/24 | Pending | -- | -- | -- |
| 07/10/2024 07/10/24 | Price Changed | $1,025,000 | -6.7% | $256 / Sq Ft |
| 06/26/2024 06/26/24 | For Sale | $1,099,000 | +60.0% | $275 / Sq Ft |
| 06/11/2013 06/11/13 | Sold | $687,000 | -1.8% | $252 / Sq Ft |
| 05/07/2013 05/07/13 | Pending | -- | -- | -- |
| 04/17/2013 04/17/13 | Price Changed | $699,900 | -4.1% | $257 / Sq Ft |
| 04/10/2013 04/10/13 | Price Changed | $729,900 | -1.4% | $268 / Sq Ft |
| 02/16/2013 02/16/13 | For Sale | $739,900 | +68.2% | $271 / Sq Ft |
| 10/01/2012 10/01/12 | Sold | $440,000 | -2.2% | $110 / Sq Ft |
| 05/20/2012 05/20/12 | Pending | -- | -- | -- |
| 05/11/2012 05/11/12 | Price Changed | $449,850 | -2.2% | $112 / Sq Ft |
| 04/26/2012 04/26/12 | For Sale | $459,850 | -- | $115 / Sq Ft |
Tax History Compared to Growth
Tax History
| Year | Tax Paid | Tax Assessment Tax Assessment Total Assessment is a certain percentage of the fair market value that is determined by local assessors to be the total taxable value of land and additions on the property. | Land | Improvement |
|---|---|---|---|---|
| 2025 | $10,650 | $936,817 | $396,132 | $540,685 |
| 2024 | $10,650 | $847,683 | $376,831 | $470,852 |
| 2023 | $9,140 | $823,391 | $365,802 | $457,589 |
| 2022 | $8,898 | $801,583 | $355,324 | $446,259 |
| 2021 | $8,559 | $771,111 | $341,629 | $429,482 |
| 2020 | $8,899 | $736,132 | $325,361 | $410,771 |
| 2019 | $8,189 | $724,707 | $320,766 | $403,941 |
| 2018 | $8,189 | $724,707 | $320,766 | $403,941 |
| 2017 | $8,031 | $710,727 | $311,263 | $399,464 |
| 2016 | $7,626 | $710,727 | $311,263 | $399,464 |
| 2015 | $7,137 | $684,293 | $302,197 | $382,096 |
| 2014 | $7,166 | $687,075 | $296,272 | $390,803 |
Agents Affiliated with this Home
-
Thien-Kim Le

Seller's Agent in 2024
Thien-Kim Le
Samson Properties
(703) 863-2428
2 in this area
112 Total Sales
-
Mekdim Tesfsye

Buyer's Agent in 2024
Mekdim Tesfsye
Taylor Properties
(703) 861-6052
1 in this area
68 Total Sales
-
M
Seller's Agent in 2013
Michael Lewis
RE/MAX Gateway, LLC
-
Arturo Cruz

Buyer's Agent in 2013
Arturo Cruz
Compass
(703) 474-1134
1 in this area
158 Total Sales
-
Traci Rochon

Seller's Agent in 2012
Traci Rochon
EXP Realty, LLC
(540) 699-0646
12 Total Sales
Map
Source: Bright MLS
MLS Number: VAAX2035546
APN: 039.04-05-10
- 807 N Howard St Unit 219
- 803 N Howard St Unit 456
- 803 N Howard St Unit 254
- 803 N Howard St Unit 252
- 1101 Finley Ln
- 505 N Naylor St
- 4712 Surry Place
- 1335 N Pegram St
- 4065 Taney Ave
- 4203 Maple Tree Ct
- 4431 Venable Ave
- 4600 Duke St Unit 432
- 4600 Duke St Unit 1305
- 4600 Duke St Unit 512
- 4600 Duke St Unit 620
- 4600 Duke St Unit 719
- 4600 Duke St Unit 328
- 4600 Duke St Unit 613
- 4600 Duke St Unit 603
- 4600 Duke St Unit 723
