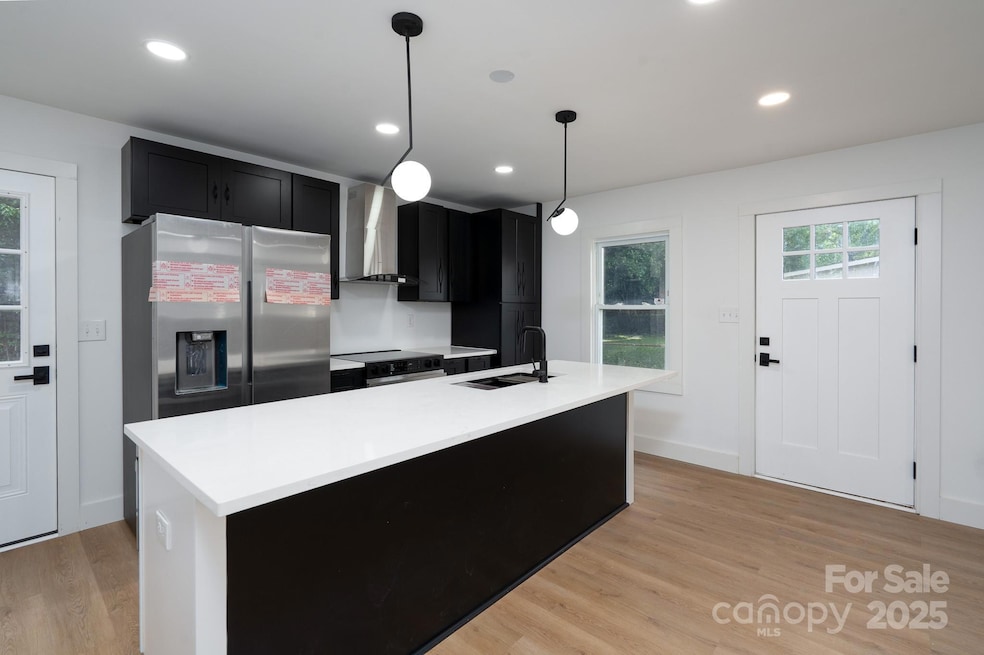
4500 Ridgeley Dr Charlotte, NC 28208
Thomasboro-Hoskins NeighborhoodHighlights
- Laundry Room
- Four Sided Brick Exterior Elevation
- Forced Air Heating and Cooling System
- 1-Story Property
About This Home
As of June 2025Discover the perfect blend of vintage character and contemporary style in this beautifully renovated ranch home. Every detail has been thoughtfully addressed, from the stunning new kitchen that serves as the heart of the home to the completely transformed bathrooms designed for relaxation. Freshly coated in new paint and featuring updated flooring throughout, this home feels brand new while retaining its timeless appeal. Don't miss your chance to own this meticulously updated gem!
Last Agent to Sell the Property
Bryan & Associates Real Estate Brokerage Email: hbryan@bryanrealtors.com License #235975 Listed on: 05/20/2025
Home Details
Home Type
- Single Family
Est. Annual Taxes
- $1,948
Year Built
- Built in 1962
Lot Details
- Lot Dimensions are 65x125x64x124
- Property is zoned ML-2
Parking
- Driveway
Home Design
- Four Sided Brick Exterior Elevation
Interior Spaces
- 1,526 Sq Ft Home
- 1-Story Property
- Family Room with Fireplace
- Crawl Space
- Dishwasher
- Laundry Room
Bedrooms and Bathrooms
- 3 Main Level Bedrooms
- 2 Full Bathrooms
Schools
- Thomasboro Academy Elementary And Middle School
- West Charlotte High School
Utilities
- Forced Air Heating and Cooling System
Community Details
- Brookfield Subdivision
Listing and Financial Details
- Assessor Parcel Number 063-068-41
Ownership History
Purchase Details
Home Financials for this Owner
Home Financials are based on the most recent Mortgage that was taken out on this home.Purchase Details
Home Financials for this Owner
Home Financials are based on the most recent Mortgage that was taken out on this home.Purchase Details
Purchase Details
Purchase Details
Similar Homes in Charlotte, NC
Home Values in the Area
Average Home Value in this Area
Purchase History
| Date | Type | Sale Price | Title Company |
|---|---|---|---|
| Warranty Deed | $315,000 | None Listed On Document | |
| Warranty Deed | $315,000 | None Listed On Document | |
| Warranty Deed | $110,000 | None Listed On Document | |
| Warranty Deed | $110,000 | None Listed On Document | |
| Quit Claim Deed | -- | None Listed On Document | |
| Interfamily Deed Transfer | -- | None Available | |
| Deed | -- | -- |
Mortgage History
| Date | Status | Loan Amount | Loan Type |
|---|---|---|---|
| Open | $280,000 | VA | |
| Closed | $280,000 | VA | |
| Previous Owner | $235,000 | Construction |
Property History
| Date | Event | Price | Change | Sq Ft Price |
|---|---|---|---|---|
| 06/20/2025 06/20/25 | Sold | $315,000 | +1.9% | $206 / Sq Ft |
| 05/20/2025 05/20/25 | For Sale | $309,000 | -- | $202 / Sq Ft |
Tax History Compared to Growth
Tax History
| Year | Tax Paid | Tax Assessment Tax Assessment Total Assessment is a certain percentage of the fair market value that is determined by local assessors to be the total taxable value of land and additions on the property. | Land | Improvement |
|---|---|---|---|---|
| 2024 | $1,948 | $237,000 | $61,200 | $175,800 |
| 2023 | $1,948 | $237,000 | $61,200 | $175,800 |
| 2022 | $1,296 | $121,300 | $12,000 | $109,300 |
| 2021 | $1,285 | $121,300 | $12,000 | $109,300 |
| 2020 | $1,278 | $121,300 | $12,000 | $109,300 |
| 2019 | $1,262 | $121,300 | $12,000 | $109,300 |
| 2018 | $904 | $63,300 | $9,400 | $53,900 |
| 2017 | $882 | $63,300 | $9,400 | $53,900 |
| 2016 | $873 | $63,300 | $9,400 | $53,900 |
| 2015 | $861 | $63,300 | $9,400 | $53,900 |
| 2014 | $875 | $63,300 | $9,400 | $53,900 |
Agents Affiliated with this Home
-
Horace Bryan

Seller's Agent in 2025
Horace Bryan
Bryan & Associates Real Estate
(704) 277-5366
2 in this area
78 Total Sales
-
Lindsey Pegg
L
Buyer's Agent in 2025
Lindsey Pegg
Keller Williams Ballantyne Area
(704) 604-8773
1 in this area
103 Total Sales
Map
Source: Canopy MLS (Canopy Realtor® Association)
MLS Number: 4258893
APN: 063-068-41
- 4414 Birkdale Dr
- 4501 Knollcrest Dr
- 4331 Knollcrest Dr
- 4914 Ridgeley Dr
- 230 S Hoskins Rd Unit 228
- 201 S Hoskins Rd Unit 328
- 201 S Hoskins Rd Unit 132
- 201 S Hoskins Rd Unit 124
- 201 S Hoskins Rd Unit 313
- 201 S Hoskins Rd Unit 115
- 201 S Hoskins Rd Unit 136
- 231 Hoskins Avenue Dr
- 319 N Hoskins Rd
- 4008 Tennessee Ave
- 626 Wabash Ave Unit 6
- 630 Wabash Ave Unit 5
- 650 Wabash Ave Unit 1
- 643 Wabash Ave Unit 14
- 621 Reeves Ct
- 730 Marble St






