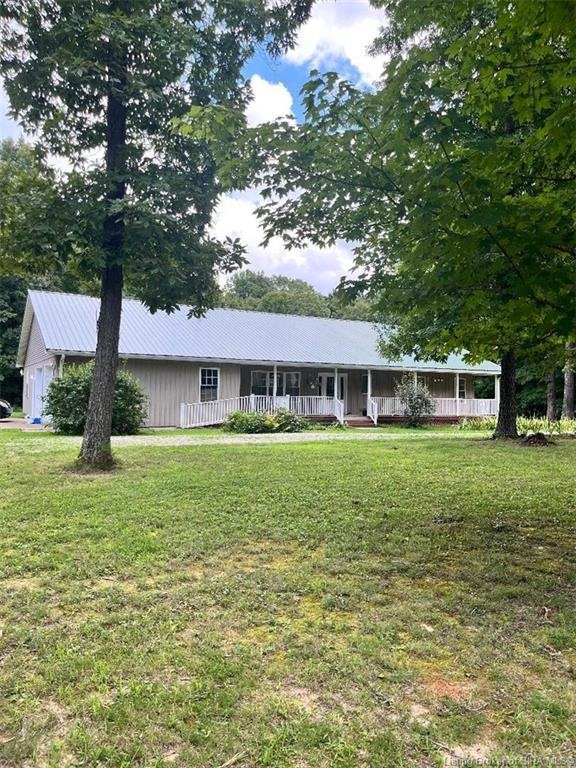
4500 S Calloway Dr Hardinsburg, IN 47125
Estimated payment $1,703/month
Highlights
- Scenic Views
- Wood Burning Stove
- Cathedral Ceiling
- Open Floorplan
- Wooded Lot
- Screened Porch
About This Home
The American Dream. Nestled in the Heart of Nature. This Rambling Ranch has over 2000 square feet. Vaulted ceilings create a sense of Spaciousness while the Cozy Wood Stove provides the perfect spot for Entertaining with plenty of room for Guests to Gather. The Expansive Dining Area gives you the Family Circle Award. Front and Back Porches provide a Peaceful Retreat to your Private Woods. Utilities are Posey Township water with REMC electric, Guest Friendly Circle Driveway, Two Car Attached Garage. Metal roof only four years old. New wood stove, electric heat pump, updated septic system with new lateral lines. Advanti Trex Deck Flooring on Front and Back Screened Porch. Located near the Orange/Washington county line. 8 miles to Paoli and 4 miles to Hardinsburg.
Home Details
Home Type
- Single Family
Est. Annual Taxes
- $1,450
Year Built
- Built in 2007
Lot Details
- 4.87 Acre Lot
- Street terminates at a dead end
- Wooded Lot
Parking
- 2 Car Attached Garage
Home Design
- Wood Trim
- Vinyl Siding
Interior Spaces
- 2,096 Sq Ft Home
- 1-Story Property
- Open Floorplan
- Cathedral Ceiling
- Ceiling Fan
- Wood Burning Stove
- Thermal Windows
- Window Screens
- Screened Porch
- Scenic Vista Views
- Crawl Space
Kitchen
- Eat-In Kitchen
- Oven or Range
- Microwave
- Dishwasher
- Disposal
Bedrooms and Bathrooms
- 3 Bedrooms
- 2 Full Bathrooms
Laundry
- Dryer
- Washer
Outdoor Features
- Shed
Utilities
- Forced Air Heating System
- Air Source Heat Pump
- Heating System Uses Wood
- Electric Water Heater
- On Site Septic
Listing and Financial Details
- Assessor Parcel Number 590929441023000014
Map
Home Values in the Area
Average Home Value in this Area
Tax History
| Year | Tax Paid | Tax Assessment Tax Assessment Total Assessment is a certain percentage of the fair market value that is determined by local assessors to be the total taxable value of land and additions on the property. | Land | Improvement |
|---|---|---|---|---|
| 2024 | $1,450 | $204,100 | $26,900 | $177,200 |
| 2023 | $1,439 | $195,900 | $26,800 | $169,100 |
| 2022 | $1,361 | $174,500 | $26,400 | $148,100 |
| 2021 | $1,165 | $156,600 | $24,500 | $132,100 |
| 2020 | $1,206 | $151,200 | $24,400 | $126,800 |
| 2019 | $1,047 | $148,300 | $24,200 | $124,100 |
| 2018 | $1,118 | $145,400 | $24,100 | $121,300 |
| 2017 | $1,011 | $143,700 | $24,000 | $119,700 |
| 2016 | $994 | $145,000 | $24,000 | $121,000 |
| 2014 | $904 | $142,800 | $24,000 | $118,800 |
| 2013 | $904 | $144,400 | $24,000 | $120,400 |
Property History
| Date | Event | Price | Change | Sq Ft Price |
|---|---|---|---|---|
| 08/06/2025 08/06/25 | For Sale | $289,000 | +86.5% | $138 / Sq Ft |
| 09/10/2024 09/10/24 | Sold | $155,000 | +3.3% | $115 / Sq Ft |
| 08/05/2024 08/05/24 | Pending | -- | -- | -- |
| 07/29/2024 07/29/24 | For Sale | $150,000 | -- | $112 / Sq Ft |
Mortgage History
| Date | Status | Loan Amount | Loan Type |
|---|---|---|---|
| Closed | $164,000 | FHA |
Similar Home in Hardinsburg, IN
Source: Southern Indiana REALTORS® Association
MLS Number: 2025010119
APN: 59-09-29-441-023.000-014
- 4460 S Calloway Dr
- 4852 S County Road 750 E
- 7984 E Co Road 650 S
- 364 E Us Highway 150
- 0 E County Road 775 S
- 4448 E Us Highway 150
- 6171 Indiana 56
- S County Road 440 E
- 4597 S West Washington School Rd
- 1038 S Wooded Fields Ct
- 2398 E Us Highway 150
- 9379 S County Road 375 E
- 0 E Co Road 710 S Unit 202509503
- 3497 E County Road 910 S
- 5601 W Brookside Ln
- 9506 S Bullington Rd Unit Lot 19
- 0 County Road 100 N Unit LotWP010 22530634
- 0 County Road 100 N Unit LotWP009 22530630
- 0 County Road 100 N Unit Tract 7 22518008
- 0 County Road 100 N Unit LotWP008
- 409 W Walnut St
- 301 S Main St
- 907 E Hackberry St
- 785 Regina Ln NW
- 6717 Highway 150
- 8955 High St
- 1151 Knob Hill Blvd
- 2034 Andres Way
- 2017 29th St
- 2702 Paoli Pike
- 3500 Lees Ln
- 3400 Cathe Dykstra Way
- 5010 Kaufman Ln
- 3405 Eva Rd
- 3320 Mary Oconnor Dr
- 6631 Hunters Creek Blvd
- 6607 Hunters Creek Blvd
- 3005 Rockford Ln
- 6226 Maravian Dr
- 6321 Maravian Dr

