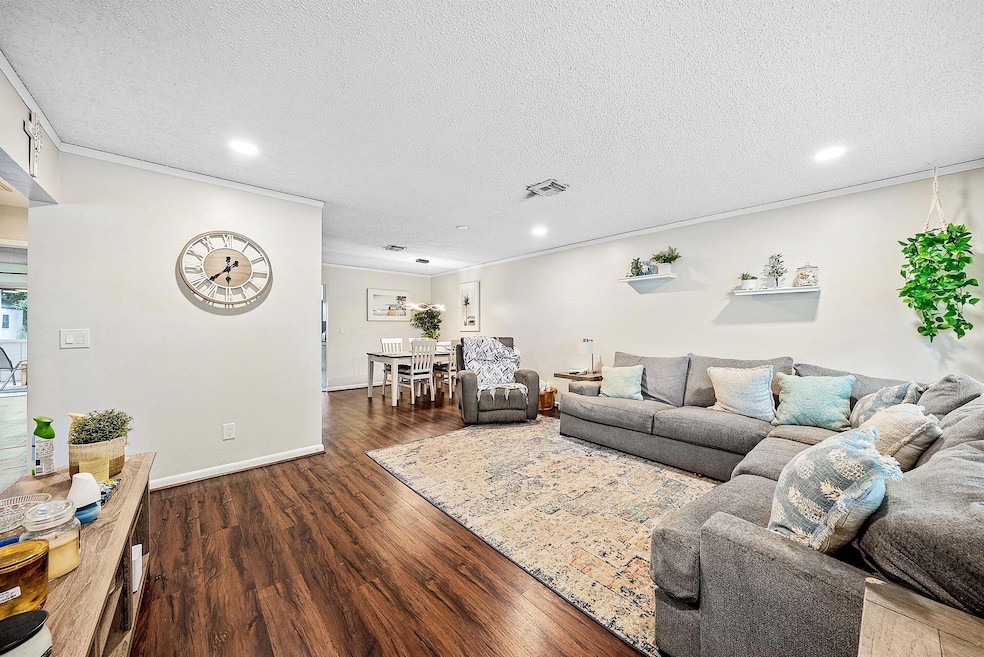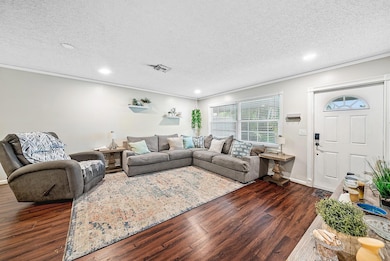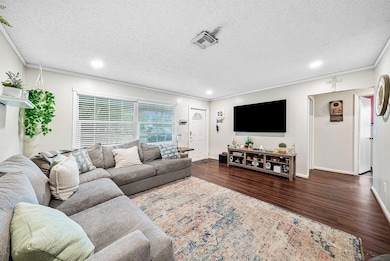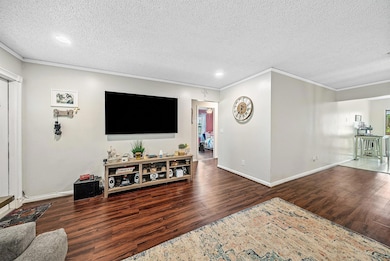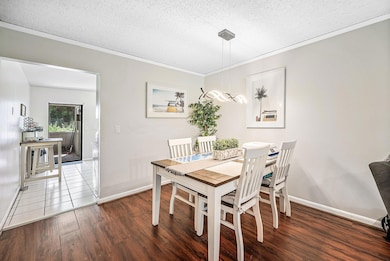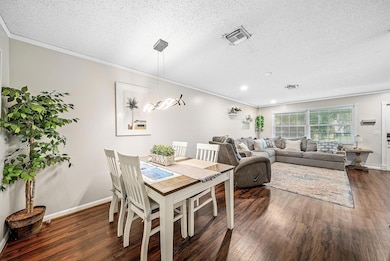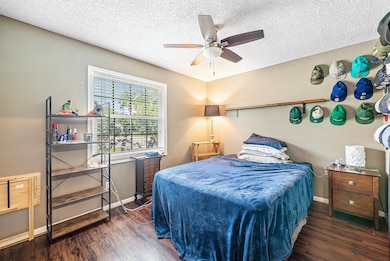4500 SE Salvatori Rd Stuart, FL 34997
Estimated payment $1,803/month
Highlights
- Canal Access
- Furnished
- Patio
- Canal View
- Walk-In Closet
- Laundry Room
About This Home
Brand NEW ROOF completed November 2025. NO HOA! Walking distance to local restaurants, and cul-du-sac! $283,000 or best offer!1/2 of duplex available to turn into your dream home. This charming 3ba/2br home has an interior that is immaculate! There are detailed touches that turn it from a house into your next home or real estate investment. There are no restrictions on using this property as a rental home, if you choose. Recessed lighting, rocker switches with dimmers, tile and LVT experienced throughout. The washer and dryer are newer appliances. Gorgeous under cabinet lighting available in the kitchen. The primary bedroom is large, as are the mature trees. Home comes fully furnished!
Property Details
Home Type
- Condominium
Est. Annual Taxes
- $4,053
Year Built
- Built in 1980
Home Design
- Entry on the 1st floor
- Frame Construction
- Shingle Roof
- Composition Roof
Interior Spaces
- 1,140 Sq Ft Home
- 1-Story Property
- Furnished
- Blinds
- Family Room
- Combination Dining and Living Room
- Canal Views
- Attic Fan
Kitchen
- Electric Range
- Microwave
- Dishwasher
- Disposal
Flooring
- Laminate
- Ceramic Tile
Bedrooms and Bathrooms
- 3 Bedrooms | 2 Main Level Bedrooms
- Stacked Bedrooms
- Walk-In Closet
- 2 Full Bathrooms
Laundry
- Laundry Room
- Washer and Dryer
Outdoor Features
- Canal Access
- Patio
Schools
- Seawind Elementary School
- Murray Middle School
- South Fork High School
Utilities
- Central Heating and Cooling System
- Electric Water Heater
- Cable TV Available
Listing and Financial Details
- Assessor Parcel Number 363841011000003002
Community Details
Overview
- Port Salerno Village Subdivision
Pet Policy
- Pets Allowed
Map
Home Values in the Area
Average Home Value in this Area
Tax History
| Year | Tax Paid | Tax Assessment Tax Assessment Total Assessment is a certain percentage of the fair market value that is determined by local assessors to be the total taxable value of land and additions on the property. | Land | Improvement |
|---|---|---|---|---|
| 2025 | $4,053 | $228,279 | -- | -- |
| 2024 | $3,837 | $207,527 | -- | -- |
| 2023 | $3,837 | $188,661 | $0 | $0 |
| 2022 | $3,259 | $171,510 | $78,000 | $93,510 |
| 2021 | $1,861 | $125,900 | $55,000 | $70,900 |
| 2020 | $2,133 | $107,420 | $60,000 | $47,420 |
| 2019 | $2,026 | $104,220 | $55,000 | $49,220 |
| 2018 | $1,833 | $90,890 | $45,000 | $45,890 |
| 2017 | $1,328 | $82,200 | $45,000 | $37,200 |
| 2016 | $1,492 | $69,870 | $37,000 | $32,870 |
| 2015 | $414 | $32,956 | $0 | $0 |
| 2014 | $414 | $32,694 | $0 | $0 |
Property History
| Date | Event | Price | List to Sale | Price per Sq Ft | Prior Sale |
|---|---|---|---|---|---|
| 12/02/2025 12/02/25 | Price Changed | $283,000 | -0.7% | $248 / Sq Ft | |
| 11/13/2025 11/13/25 | Price Changed | $285,000 | -1.7% | $250 / Sq Ft | |
| 10/04/2025 10/04/25 | Off Market | $290,000 | -- | -- | |
| 09/30/2025 09/30/25 | For Sale | $290,000 | 0.0% | $254 / Sq Ft | |
| 09/14/2025 09/14/25 | Price Changed | $290,000 | -3.3% | $254 / Sq Ft | |
| 08/26/2025 08/26/25 | For Sale | $300,000 | +41.2% | $263 / Sq Ft | |
| 10/04/2021 10/04/21 | Sold | $212,500 | +1.2% | $186 / Sq Ft | View Prior Sale |
| 09/04/2021 09/04/21 | Pending | -- | -- | -- | |
| 08/27/2021 08/27/21 | For Sale | $210,000 | +20.0% | $184 / Sq Ft | |
| 09/18/2020 09/18/20 | Sold | $175,000 | 0.0% | $154 / Sq Ft | View Prior Sale |
| 08/19/2020 08/19/20 | Pending | -- | -- | -- | |
| 07/24/2020 07/24/20 | For Sale | $175,000 | -- | $154 / Sq Ft |
Purchase History
| Date | Type | Sale Price | Title Company |
|---|---|---|---|
| Warranty Deed | $212,500 | Attorney | |
| Warranty Deed | $212,500 | None Listed On Document | |
| Trustee Deed | $98,100 | None Available | |
| Warranty Deed | $105,000 | -- | |
| Deed | $72,000 | -- |
Mortgage History
| Date | Status | Loan Amount | Loan Type |
|---|---|---|---|
| Open | $172,800 | New Conventional | |
| Closed | $172,800 | New Conventional | |
| Previous Owner | $84,000 | Purchase Money Mortgage | |
| Closed | $21,000 | No Value Available |
Source: BeachesMLS (Greater Fort Lauderdale)
MLS Number: R11118933
APN: 36-38-41-011-000-00300-2
- 4548 SE Salvatori Rd
- 4550 SE Salvatori Rd
- 4463 SE Village Rd
- 6325 SE Colonial Dr
- 6143 SE Windsong Ln Unit 1025
- 6531 SE Federal Hwy Unit K-202
- 6531 SE Federal Hwy Unit N106
- 6531 SE Federal Hwy Unit Q 107
- 6531 SE Federal Hwy Unit J202
- 6531 SE Federal Hwy Unit F-107
- 6531 SE Federal Hwy Unit M111
- 6531 SE Federal Hwy Unit D112
- 6105 SE Windsong Ln Unit 1001
- 5151 SE Burning Tree Cir
- 6543 SE Federal Hwy Unit 202
- 6537 SE Federal Hwy Unit 202
- 5946 SE Inez Ave
- 5201 SE Burning Tree Cir
- 6524 SE Windsong Ln Unit 732
- 6539 SE Held Ct
- 6113 SE Michael Dr
- 6531 SE Federal Hwy Unit E-205
- 6531 SE Federal Hwy Unit H 201
- 5945 SE Windsong Ln Unit 907
- 6543 SE Federal Hwy Unit 202
- 5879 SE Wilsie Dr
- 6404 SE Brandywine Ct Unit 104
- 5172 SE Club Way Unit 109
- 5795 SE Mitzi Ln
- 5392 SE 48th Ave Unit A
- 5662 SE Windsong Ln
- 5609 SE Jack Ave
- 5036 SE Mariner Garden Cir
- 5215 SE Mariner Garden Cir
- 3800 SE Lee St Unit 1
- 7109 SE Walden Pond Ct
- 5431 SE Grafton Ave
- 4982 SE Railway Ave
- 4980 SE Railway Ave
- 4885 SE Capstan Ave Unit E21
