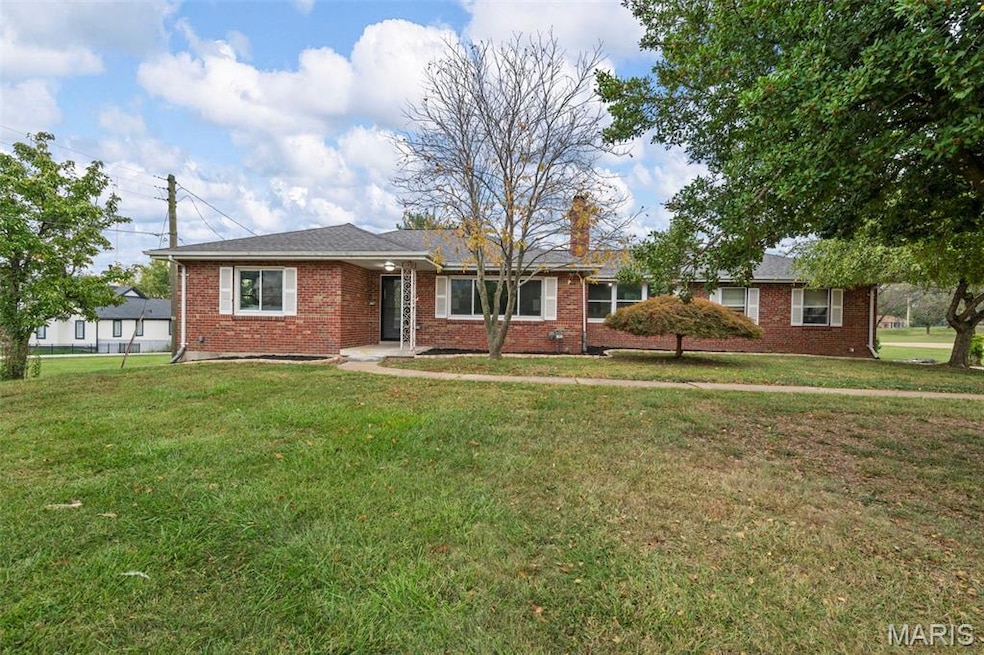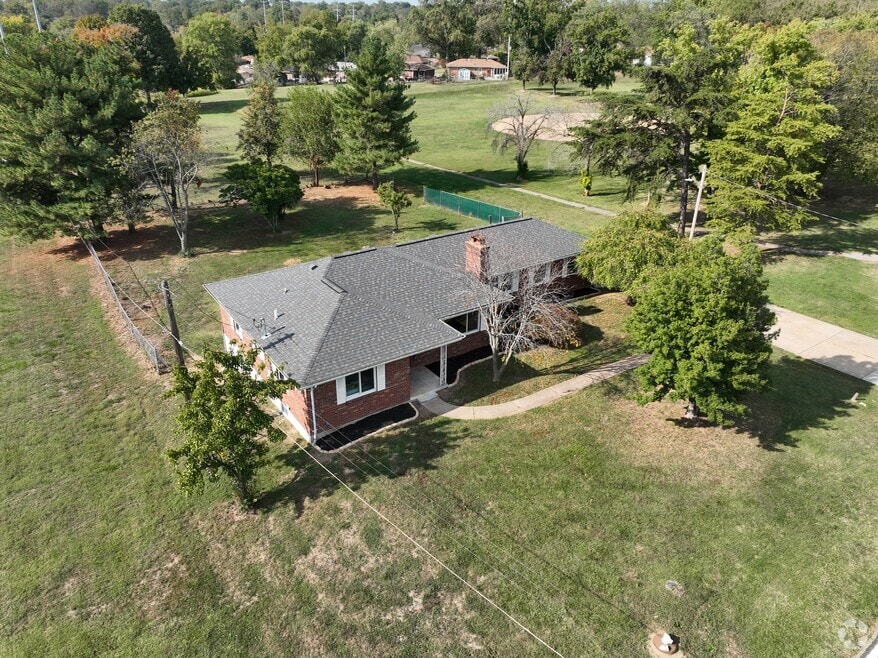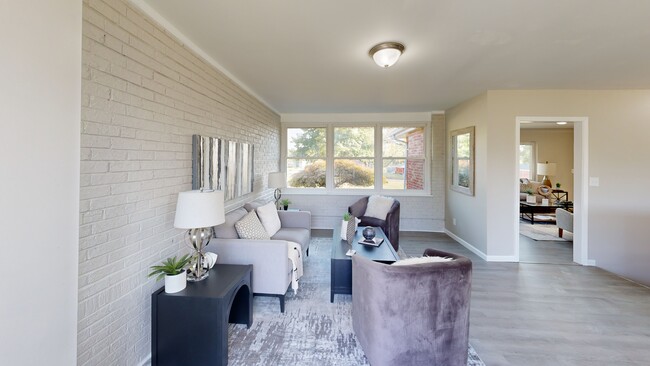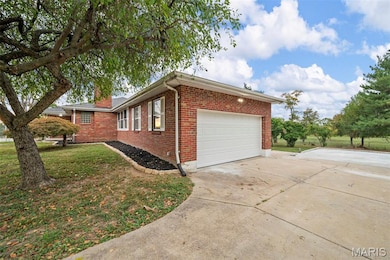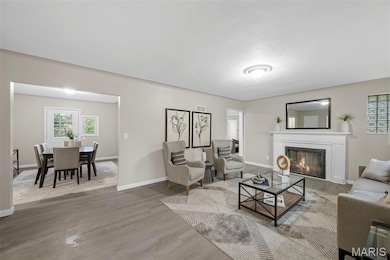
4500 Spring Dr Saint Louis, MO 63123
Estimated payment $1,989/month
Highlights
- Hot Property
- 0.5 Acre Lot
- Recreation Room
- View of Trees or Woods
- Property is near a park
- 1-minute walk to County Ohlendorf Park
About This Home
Welcome to 4500 Spring Road, a charming brick ranch perfectly positioned on an oversized lot in South County. With modern updates throughout and a prime location next to the park, this home offers both space and style.
Step inside to find updated flooring and spacious rooms anchored by a decorative fireplace, creating a warm and inviting focal point in the living room. The open kitchen features white cabinetry, granite countertops, and a sun-filled bonus or breakfast room, making it a cheerful space for everyday living. A separate dining room provides flexibility for larger gatherings or an ideal home office setup.
The main level offers two comfortable bedrooms with ample closet storage and a fully updated bath complete with new vanity, fixtures, and modern finishes.
Downstairs, the finished lower level adds incredible versatility with an egress bedroom, full bath, and cozy recreational area—perfect for guests or additional living space. You’ll also find ample storage and walk-up access to the expansive backyard and large side patio—ideal for outdoor entertaining or quiet evenings at home.
This home combines classic charm with fresh updates in a highly desirable location!
Home Details
Home Type
- Single Family
Est. Annual Taxes
- $3,402
Year Built
- Built in 1950 | Remodeled
Lot Details
- 0.5 Acre Lot
- Lot Dimensions are 106 x 206
- Partially Fenced Property
- Chain Link Fence
- Level Lot
- Private Yard
Parking
- 2 Car Attached Garage
- Additional Parking
Home Design
- Ranch Style House
- Brick Exterior Construction
- Shingle Roof
- Concrete Perimeter Foundation
Interior Spaces
- Ceiling Fan
- Decorative Fireplace
- Tilt-In Windows
- Garden Windows
- Panel Doors
- Living Room with Fireplace
- Breakfast Room
- Dining Room
- Recreation Room
- Bonus Room
- Storage Room
- Views of Woods
- Storm Doors
Kitchen
- Electric Oven
- Built-In Electric Range
- Dishwasher
- Stainless Steel Appliances
Flooring
- Carpet
- Laminate
- Concrete
- Luxury Vinyl Tile
Bedrooms and Bathrooms
- 3 Bedrooms
Partially Finished Basement
- Sump Pump
- Bedroom in Basement
- Laundry in Basement
- Basement Storage
- Basement Window Egress
Outdoor Features
- Exterior Lighting
- Front Porch
Location
- Property is near a park
Schools
- Bayless Elem. Elementary School
- Bayless Jr. High Middle School
- Bayless Sr. High School
Utilities
- Forced Air Heating and Cooling System
- 220 Volts
Community Details
- No Home Owners Association
Listing and Financial Details
- Assessor Parcel Number 26H-14-0814
3D Interior and Exterior Tours
Floorplans
Map
Home Values in the Area
Average Home Value in this Area
Tax History
| Year | Tax Paid | Tax Assessment Tax Assessment Total Assessment is a certain percentage of the fair market value that is determined by local assessors to be the total taxable value of land and additions on the property. | Land | Improvement |
|---|---|---|---|---|
| 2025 | $3,402 | $51,820 | $14,860 | $36,960 |
| 2024 | $3,402 | $46,860 | $9,140 | $37,720 |
| 2023 | $3,402 | $46,860 | $9,140 | $37,720 |
| 2022 | $3,180 | $37,620 | $10,280 | $27,340 |
| 2021 | $2,877 | $37,620 | $10,280 | $27,340 |
| 2020 | $2,855 | $34,580 | $9,990 | $24,590 |
| 2019 | $2,848 | $34,580 | $9,990 | $24,590 |
| 2018 | $2,915 | $31,400 | $9,060 | $22,340 |
| 2017 | $2,737 | $31,400 | $9,060 | $22,340 |
| 2016 | $2,604 | $29,370 | $9,060 | $20,310 |
| 2015 | $2,615 | $29,370 | $9,060 | $20,310 |
| 2014 | $2,587 | $28,960 | $5,780 | $23,180 |
Property History
| Date | Event | Price | List to Sale | Price per Sq Ft |
|---|---|---|---|---|
| 10/24/2025 10/24/25 | For Sale | $325,000 | 0.0% | $203 / Sq Ft |
| 10/17/2025 10/17/25 | Pending | -- | -- | -- |
| 10/14/2025 10/14/25 | For Sale | $325,000 | -- | $203 / Sq Ft |
Purchase History
| Date | Type | Sale Price | Title Company |
|---|---|---|---|
| Trustee Deed | $215,000 | None Listed On Document | |
| Deed | -- | None Listed On Document | |
| Warranty Deed | $182,500 | Ort | |
| Interfamily Deed Transfer | -- | -- | |
| Warranty Deed | -- | -- |
Mortgage History
| Date | Status | Loan Amount | Loan Type |
|---|---|---|---|
| Previous Owner | $110,000 | Fannie Mae Freddie Mac | |
| Previous Owner | $40,000 | No Value Available |
About the Listing Agent

Angi believes identifying customer's needs, strategizing a plan, and reaching specific goals together has enabled trust and friendships with her clients. A warm personality and diplomatic enthusiasm make negotiations seamless, while her event planning background makes open houses a niche specialty. She is a go-getter that will work hard for her clients and always go the extra mile with concierge style service providing out of the box marketing strategies that increase sales price and decrease
Angi's Other Listings
Source: MARIS MLS
MLS Number: MIS25063591
APN: 26H-14-0814
- 1434 Friar Tuck Ln
- 8628 Hillery Dr
- 8709 Holbrook Dr
- 1520 Union Rd
- 9038 Kickapoo Dr
- 4415 Cayuga Dr
- 4248 Kay Ln Unit 9
- 9544 Dana Ave
- 8911 Kammerer Ave
- 9606 Dana Ave
- 9804 Allendale Dr
- 9862 Glenmont Dr
- 8706 Fatima Dr
- 4409 Fatima Dr
- 9430 Dana Ave
- 816 Forman Rd
- 9883 Ione Ln
- 4084 Paule Ave
- 4048 Paule Ave Unit 4048
- 4013 Birchwood Place
- 4307 Kay Ln
- 9310 Radio Dr
- 9432 Eucalyptus Dr
- 9510 Lydell Dr
- 3636 Reavis Barracks Rd
- 8020 Carlsbad Dr
- 2529 Senator Ct Unit H
- 4140 Tesson St
- 9196 Heritage Dr
- 7246 Stolle St
- 1269 Mangrove Ln
- 2616 Union Rd
- 2231 Rosegarden Dr
- 5832 Heege Rd
- 7315 Hampshire Dr
- 7340 Hampton Ave Unit B
- 7326-7340 Hampton Ave Unit A
- 7910 Menola St
- 7851 Bandero Dr
- 6513 Laconia Dr
