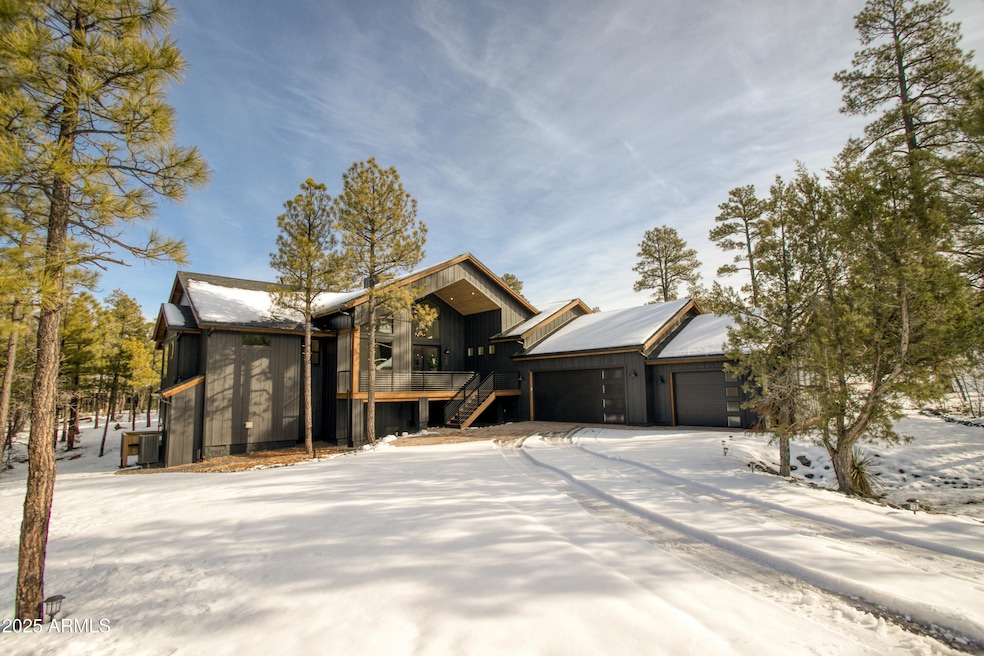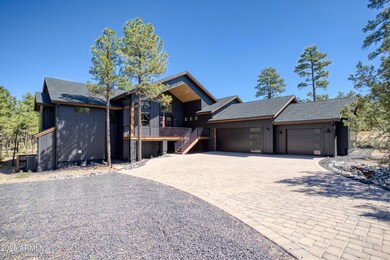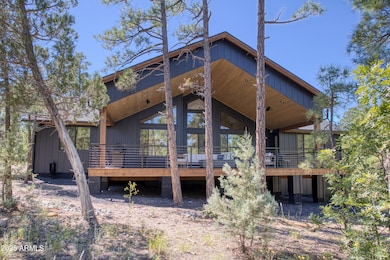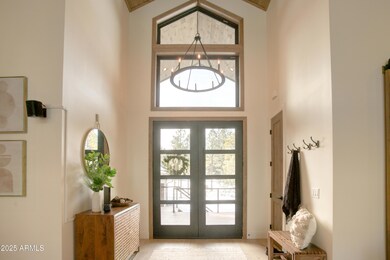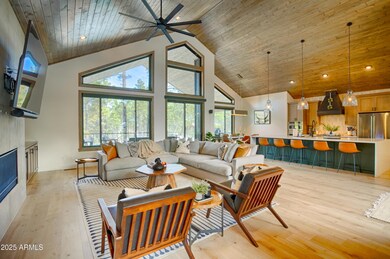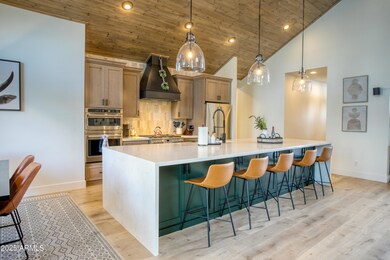4500 W Hackberry Ln Unit 161 Show Low, AZ 85901
Highlights
- Mountain View
- Outdoor Fireplace
- Furnished
- Show Low High School Rated A-
- Wood Flooring
- No HOA
About This Home
Forget your worries in this spacious and serene space just a few hours from the hustle and bustle of the Phoenix Valley! Every finish carefully selected this modern cabin offers an amazing experience for our guests to enjoy. This cabin has everything you could need to enjoy a relaxing vacation but our personal favorite is our oversized deck featuring al fresco dining, BBQ, and a large firepit perfect to cozy up to on a cold night. perfect for group trips.
Listing Agent
Keller Williams Arizona Realty License #SA565425000 Listed on: 11/14/2025

Home Details
Home Type
- Single Family
Est. Annual Taxes
- $5,675
Year Built
- Built in 2021
Lot Details
- 0.75 Acre Lot
- Cul-De-Sac
- Private Streets
- Desert faces the front and back of the property
Parking
- 2 Car Direct Access Garage
- 6 Open Parking Spaces
Home Design
- Wood Frame Construction
- Tile Roof
Interior Spaces
- 2,761 Sq Ft Home
- 1-Story Property
- Furnished
- Ceiling Fan
- Gas Fireplace
- Living Room with Fireplace
- Wood Flooring
- Mountain Views
Kitchen
- Eat-In Kitchen
- Breakfast Bar
- Kitchen Island
Bedrooms and Bathrooms
- 4 Bedrooms
- Primary Bathroom is a Full Bathroom
- 3.5 Bathrooms
- Double Vanity
- Bathtub With Separate Shower Stall
Laundry
- Laundry in unit
- Dryer
- Washer
Outdoor Features
- Covered Patio or Porch
- Outdoor Fireplace
Schools
- Linden Elementary School
- Show Low Junior High School
- Show Low High School
Utilities
- Central Air
- Heating System Uses Natural Gas
- High Speed Internet
- Cable TV Available
Listing and Financial Details
- $250 Move-In Fee
- Rent includes electricity, water, utility caps apply, garbage collection, dishes
- 1-Month Minimum Lease Term
- Tax Lot 161
- Assessor Parcel Number 309-62-161
Community Details
Overview
- No Home Owners Association
- Torreon Association, Phone Number (928) 537-1068
- Built by Custom
- Rendezvous Unit 2 At Torreon Subdivision, Custom Floorplan
Recreation
- Community Pool
- Community Spa
- Bike Trail
Map
Source: Arizona Regional Multiple Listing Service (ARMLS)
MLS Number: 6947386
- 4740 W White Oak Ln
- 910 S Barberry Ln
- 4240 W Sugar Pine Loop
- 3990 W Sugar Pine Loop
- 4021 W Red Twig Ln
- 200 N Sorrel Ct
- 1521 S Little Leaf Ln
- 4460 W Hawthorn Rd
- 3600 W Torreon Ct
- 400 N Lantana Ln
- 4531 W Foxglove Ln
- 3519 W Torreon Ct
- 2980 W Black Oak Loop Unit I 3
- 3985 W Cooley Dr
- 630 S Rockcress Ln
- 3700 W Black Oak Loop
- 3700 W Black Oak Loop Unit A-4
- 831 S Rockcress Ln
- 490 S Rockcress Ln
- 811 S Rockcress Ln
- 481 S Yarrow Ln Unit ID1255454P
- 3700 W Black Oak Loop Unit A-4
- 3901 W Cooley St
- 4321 W Mogollon Dr
- 4680 W Mogollon Dr
- 2890 W Villa Loop
- 2850 W Villa Loop
- 4760 W Bison Ln
- 4870 Mountain Hollow Loop
- 140 W Nikolaus
- 100 W Cooley St
- 2661 S Marshalls Run
- 6144 E Starlight Ridge Pkwy
- 3060 E Show Low Lake Rd
- 5378 W Glen Abbey Trail
- 5411 N Saint Andrews Dr
- 1404 Hand Cart Trail
- 1916 S Foxtrot Ln
- 1400 W Navajo Ln Unit 18A
- 1468 Walnut Ln
