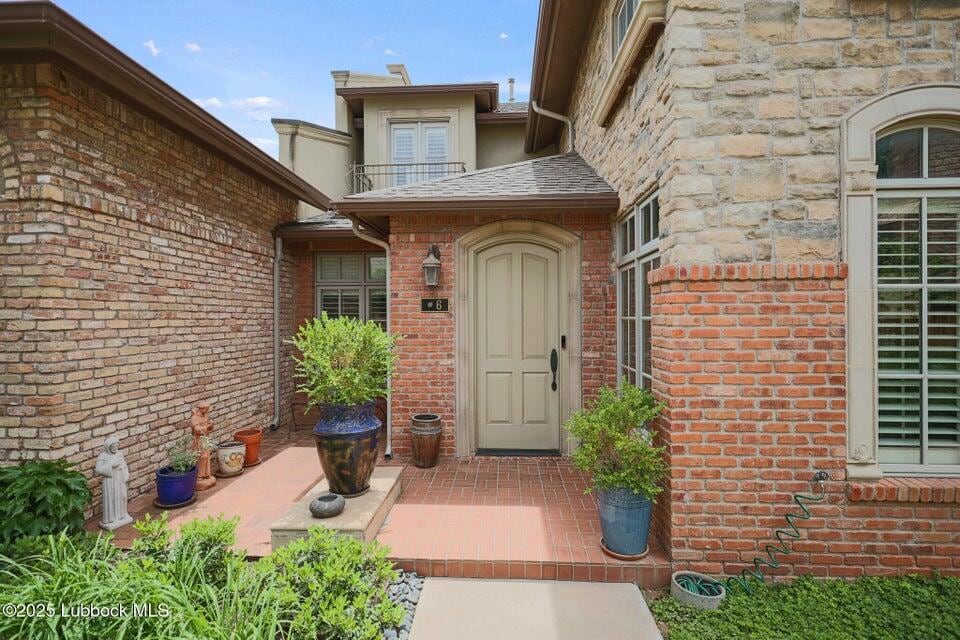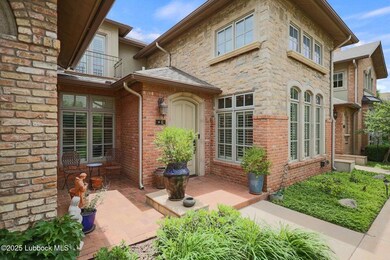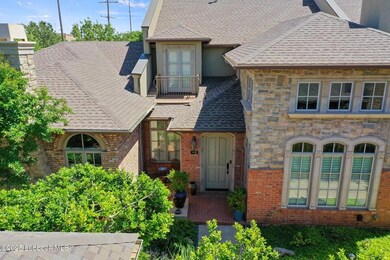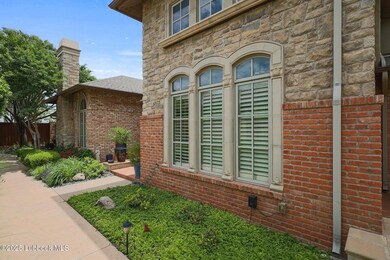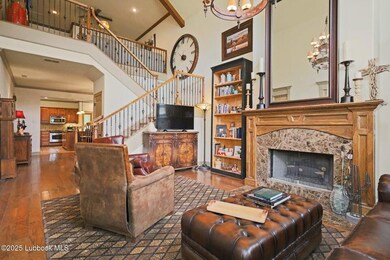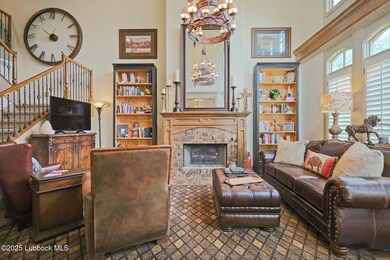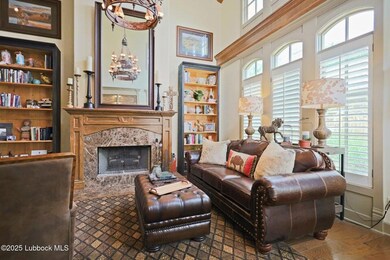4501 19th St Unit 6 Lubbock, TX 79407
Coronado NeighborhoodHighlights
- High Ceiling
- Stainless Steel Appliances
- Coffered Ceiling
- Granite Countertops
- 2 Car Attached Garage
- Crown Molding
About This Home
Ready for Lease Today!! Discover the perfect blend of style and convenience in this phenomenal 2-story townhome in Castellina. Located just minutes from TTU, LCU, and the medical district, this home offers an unbeatable location with the added bonus of being within walking distance to United Market Street and local restaurants. Designed by Pierce and Winn and built by Mosser Construction, this home showcases incredible attention to detail. The main floor features a grand living area with high ceilings, exposed wood beams, and a gas fireplace, creating a warm and inviting atmosphere. The primary suite on the main level offers a private, spa-like escape. Upstairs, a second living area with a built-in office setup is perfect for modern living. Two large bedrooms share a Jack-and-Jill bathroom, making this home ideal for a variety of needs. With beautiful hardwood and tile flooring, a newly installed roof and upstairs A/C unit, and an oversized garage with an enclosed storage room, this home is as practical as it is beautiful. This is the largest townhome currently available in the neighborhood for lease and a rare find. Schedule your private tour today! Property will be leased unfurnished.
Property Details
Home Type
- Multi-Family
Year Built
- Built in 2006
Lot Details
- 3,000 Sq Ft Lot
- Two or More Common Walls
Parking
- 2 Car Attached Garage
- Parking Lot
Home Design
- Property Attached
Interior Spaces
- 2,305 Sq Ft Home
- Crown Molding
- Coffered Ceiling
- High Ceiling
- Ceiling Fan
- Entrance Foyer
- Living Room with Fireplace
- Laundry Room
Kitchen
- Gas Oven
- Electric Cooktop
- Dishwasher
- Stainless Steel Appliances
- Granite Countertops
Bedrooms and Bathrooms
- 3 Bedrooms
Community Details
- No Pets Allowed
Listing and Financial Details
- 12 Month Lease Term
- Assessor Parcel Number R309978
Map
Property History
| Date | Event | Price | List to Sale | Price per Sq Ft | Prior Sale |
|---|---|---|---|---|---|
| 06/28/2025 06/28/25 | For Rent | $3,850 | 0.0% | -- | |
| 06/20/2025 06/20/25 | Sold | -- | -- | -- | View Prior Sale |
| 05/30/2025 05/30/25 | Pending | -- | -- | -- | |
| 05/19/2025 05/19/25 | For Sale | $425,000 | -- | $184 / Sq Ft |
Source: Lubbock Association of REALTORS®
MLS Number: 202557020
APN: R309978
- 5811 Urbana Place
- 5804 Urbana Place
- 4304 18th St
- 4203 18th St
- 4210 18th St Unit A
- 4212 17th St
- 4314 16th St
- 4206 17th St Unit 4
- 4206 17th St Unit 3
- 4302 16th St Unit 8
- 4302 16th St Unit 6
- 4202 17th St
- 4122 18th St
- 4109 18th St
- 4110 17th St
- 4804 16th St
- 2409 Utica Ave
- 4008 26th St
- 4914 17th Place
- 4920 17th St
