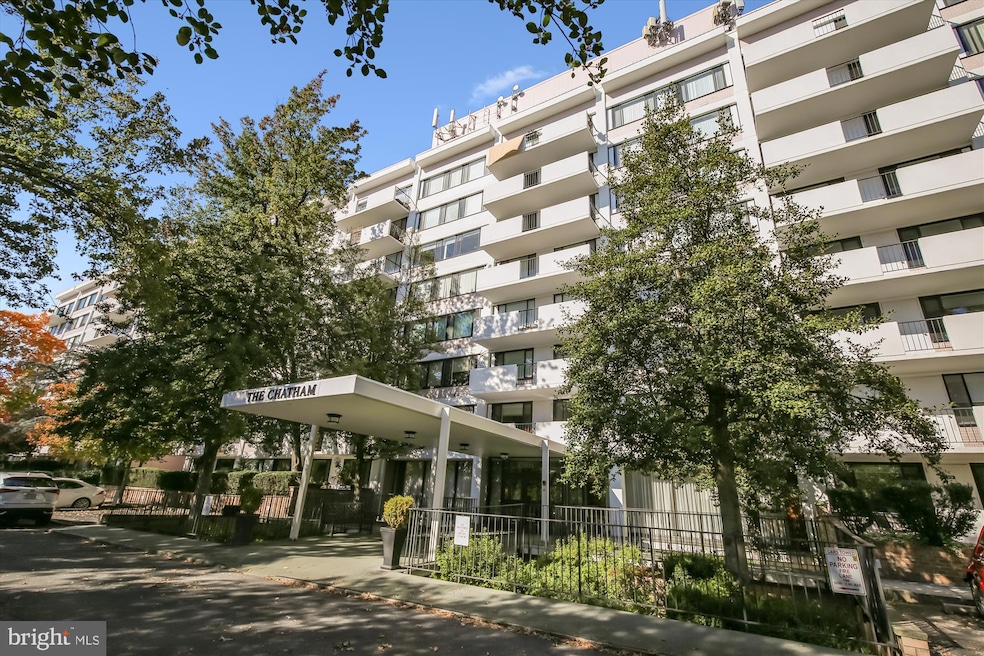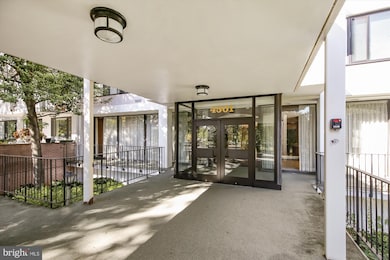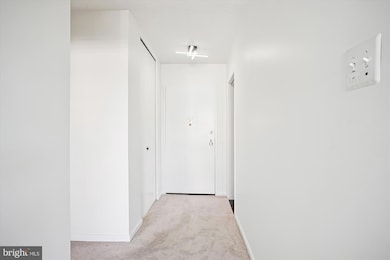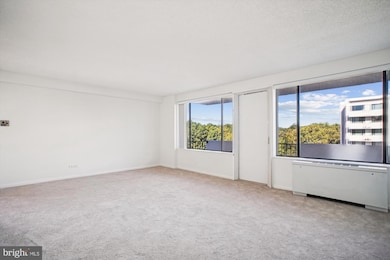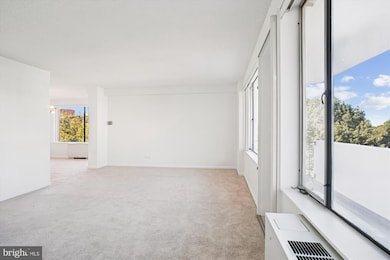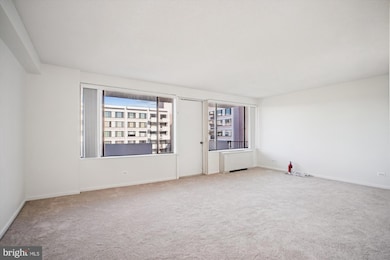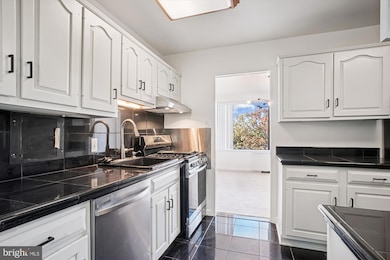Chatham Condominiums 4501 Arlington Blvd Unit 603 Floor 6 Arlington, VA 22203
Buckingham NeighborhoodHighlights
- Fitness Center
- 24-Hour Security
- Sauna
- Washington Liberty High School Rated A+
- Contemporary Architecture
- 4-minute walk to Henry Wright Park
About This Home
All utilities included in this beautifully updated 2-bedroom, 2-bath condo at The Chatham, one of Arlington’s most desirable communities! This bright and spacious home features a large, open layout filled with natural light and modern finishes throughout. The expansive living room is perfect for hosting fall football watch parties or cozy evenings at home. Step outside to your massive private deck, an ideal spot to sip your morning coffee and watch the leaves turn color this fall. Both bedrooms are generously sized, and the primary suite includes a closet any shoe lover will appreciate, offering excellent storage and organization. Residents of The Chatham enjoy resort-style amenities, including a swimming pool, fitness center, tennis courts, sauna, 24-hour concierge, on-site management, and beautifully maintained grounds. Parking is effortless with two included parking spaces and plenty of guest parking available. Owners are flexible with lease term length.
Located just minutes from Ballston, Clarendon, and Pentagon City, you’ll have convenient access to an abundance of restaurants, shops, grocery stores, and retail options. Commuters will love being close to Route 50, I-66, I-395, and the Ballston-MU and Virginia Square Metro stations, providing quick access to downtown D.C. and beyond. Perfect for those working at or near The Pentagon, Fort Myer, or Joint Base Anacostia–Bolling, this home combines comfort, convenience, and community — all in the heart of Arlington. This freshly updated condo at 4501 Arlington Blvd #603 is move-in ready and waiting for you to enjoy — with all utilities included!
Listing Agent
(571) 284-8007 lwoodbery@managementpros.com Real Property Management Pros License #0225242275 Listed on: 10/10/2025

Condo Details
Home Type
- Condominium
Est. Annual Taxes
- $3,497
Year Built
- Built in 1965 | Remodeled in 2011
Home Design
- Contemporary Architecture
- Entry on the 6th floor
- Brick Exterior Construction
Interior Spaces
- 1,194 Sq Ft Home
- Property has 1 Level
- Entrance Foyer
- Dining Room
- Exterior Cameras
- Laundry on upper level
Kitchen
- Gas Oven or Range
- Range Hood
- Dishwasher
- Disposal
Bedrooms and Bathrooms
- 2 Main Level Bedrooms
- 2 Full Bathrooms
Parking
- 2 Open Parking Spaces
- 2 Parking Spaces
- Parking Lot
- Unassigned Parking
Schools
- Kenmore Middle School
- Washington Lee High School
Utilities
- Forced Air Heating and Cooling System
- Natural Gas Water Heater
Additional Features
- Accessible Elevator Installed
Listing and Financial Details
- Residential Lease
- Security Deposit $2,399
- Rent includes electricity, gas, heat, hoa/condo fee, lawn service, parking, sewer, snow removal, trash removal, water
- No Smoking Allowed
- 9-Month Min and 12-Month Max Lease Term
- Available 10/17/25
- Assessor Parcel Number 20-026-167
Community Details
Overview
- No Home Owners Association
- Association fees include air conditioning, custodial services maintenance, electricity, exterior building maintenance, heat, lawn maintenance, management, insurance, pool(s), recreation facility, reserve funds, road maintenance, sewer, snow removal, water, sauna
- Mid-Rise Condominium
- The Chatham Community
- The Chatham Subdivision
- Property Manager
Amenities
- Answering Service
- Common Area
- Party Room
- Laundry Facilities
Recreation
Pet Policy
- Pet Deposit $350
- $30 Monthly Pet Rent
- Dogs and Cats Allowed
Security
- 24-Hour Security
- Front Desk in Lobby
Map
About Chatham Condominiums
Source: Bright MLS
MLS Number: VAAR2064868
APN: 20-026-167
- 4501 Arlington Blvd Unit 807
- 4374 N Pershing Dr Unit 1
- 110 N George Mason Dr Unit 1103
- 4378 N Pershing Dr Unit 43781
- 4324 2nd Rd N Unit 43241
- 4307 2nd Rd N Unit 43074
- 11 S Abingdon St
- 231 N Thomas St Unit 105
- 24 S Abingdon St
- 143 N Abingdon St
- 205 S Pershing Dr
- 4810 3rd St N
- 3851 2nd St N
- 504 B N Thomas St
- 4141 N Henderson Rd Unit 809
- 4141 N Henderson Rd Unit 702
- 4141 N Henderson Rd Unit 303
- 102 S Glebe Rd
- 4841 1st St S
- 3726 3rd St S
- 4501 Arlington Blvd Unit 502
- 4501 Arlington Blvd Unit 329
- 4501 Arlington Blvd Unit 123
- 4370 N Pershing Dr Unit 2
- 100 N George Mason Dr Unit 1003
- 206 N George Mason Dr Unit 1
- 4315 2nd Rd N Unit 43154
- 201 N Trenton St Unit 1
- 248 N Thomas St Unit 1
- 4309 4th St N
- 4301 N Henderson Rd
- 4108 4th St N
- 470 N Thomas St
- 461 N Thomas St
- 4141 N Henderson Rd Unit 925
- 518-532 N Thomas St
- 3727 2nd St S
- 22 S Old Glebe Rd Unit 106D
- 3931 6th St S
- 4314-4316 N Carlin Springs Rd
