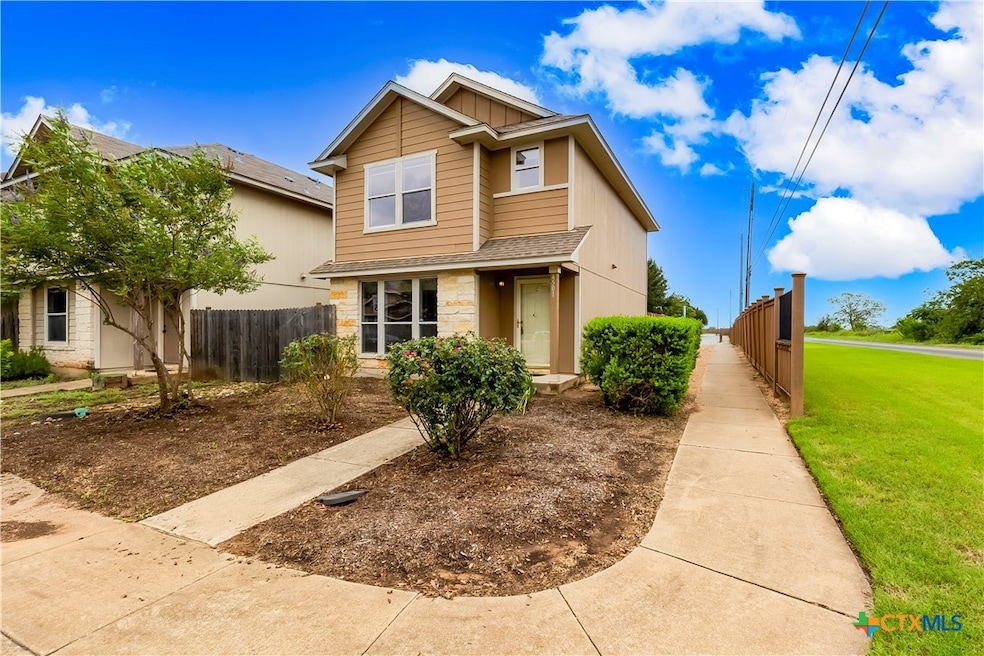
4501 Best Way Austin, TX 78725
Hornsby Bend NeighborhoodEstimated payment $1,575/month
Highlights
- Cooling Available
- Combination Kitchen and Dining Room
- Wood Fence
- Ceramic Tile Flooring
- Ceiling Fan
- Heating Available
About This Home
Discover comfort and convenience at 4501 Best Way Ln, a charming two-story home nestled on a peaceful corner lot in East Austin. From its inviting curb appeal to its light-filled interior, this home is ready for you to move in and make it your own. Step inside to a spacious living area with large windows that bring in natural light, creating a bright and welcoming atmosphere. The open floorplan flows seamlessly into the kitchen, which features stainless steel appliances, warm cabinetry, and a decorative tile backsplash—offering both function and personality. Upstairs you'll find generous bedrooms, ideal for relaxing at the end of the day. The fenced backyard with alley access provides privacy and space for outdoor enjoyment, whether you're hosting a barbecue or simply unwinding in the fresh air.
Listing Agent
Prolific Realty Brokerage Phone: (254) 226-3152 License #0626994 Listed on: 07/09/2025
Property Details
Home Type
- Condominium
Est. Annual Taxes
- $3,857
Year Built
- Built in 2007
Lot Details
- Wood Fence
- Back Yard Fenced
Home Design
- Slab Foundation
- Masonry
Interior Spaces
- 1,300 Sq Ft Home
- Property has 2 Levels
- Ceiling Fan
- Combination Kitchen and Dining Room
Kitchen
- Convection Oven
- Gas Cooktop
Flooring
- Ceramic Tile
- Vinyl
Bedrooms and Bathrooms
- 3 Bedrooms
- Split Bedroom Floorplan
Laundry
- Laundry on main level
- Washer Hookup
Utilities
- Cooling Available
- Heating Available
- Water Heater
Community Details
- Property has a Home Owners Association
- Chaparral Crossing Association
- Chaparral Crossing Condo Amd Subdivision
Listing and Financial Details
- Tax Lot 76
- Assessor Parcel Number 763255
Map
Home Values in the Area
Average Home Value in this Area
Tax History
| Year | Tax Paid | Tax Assessment Tax Assessment Total Assessment is a certain percentage of the fair market value that is determined by local assessors to be the total taxable value of land and additions on the property. | Land | Improvement |
|---|---|---|---|---|
| 2025 | -- | $244,044 | $37,165 | $206,879 |
| 2023 | $4,993 | $322,823 | $37,165 | $285,658 |
| 2022 | $5,855 | $332,635 | $37,165 | $295,470 |
| 2021 | $3,684 | $198,501 | $37,165 | $161,336 |
| 2020 | $3,517 | $176,736 | $37,165 | $139,571 |
| 2018 | $2,380 | $111,343 | $37,165 | $126,588 |
| 2017 | $2,243 | $101,221 | $37,165 | $113,877 |
| 2016 | $2,039 | $92,019 | $21,536 | $111,442 |
| 2015 | $1,395 | $83,654 | $20,000 | $103,476 |
| 2014 | $1,395 | $76,049 | $0 | $0 |
Property History
| Date | Event | Price | Change | Sq Ft Price |
|---|---|---|---|---|
| 08/06/2025 08/06/25 | Price Changed | $230,000 | -6.1% | $177 / Sq Ft |
| 07/07/2025 07/07/25 | For Sale | $245,000 | 0.0% | $188 / Sq Ft |
| 08/22/2021 08/22/21 | Rented | $1,650 | 0.0% | -- |
| 08/05/2021 08/05/21 | Under Contract | -- | -- | -- |
| 08/03/2021 08/03/21 | For Rent | $1,650 | 0.0% | -- |
| 07/27/2021 07/27/21 | Under Contract | -- | -- | -- |
| 07/21/2021 07/21/21 | For Rent | $1,650 | +15.8% | -- |
| 08/13/2019 08/13/19 | Rented | $1,425 | 0.0% | -- |
| 08/10/2019 08/10/19 | Under Contract | -- | -- | -- |
| 08/03/2019 08/03/19 | Price Changed | $1,425 | -4.7% | $1 / Sq Ft |
| 07/30/2019 07/30/19 | For Rent | $1,495 | 0.0% | -- |
| 07/22/2019 07/22/19 | Sold | -- | -- | -- |
| 07/01/2019 07/01/19 | Pending | -- | -- | -- |
| 06/25/2019 06/25/19 | For Sale | $190,000 | -- | $146 / Sq Ft |
Purchase History
| Date | Type | Sale Price | Title Company |
|---|---|---|---|
| Vendors Lien | -- | Independence Title | |
| Vendors Lien | -- | Alamo Title Co |
Mortgage History
| Date | Status | Loan Amount | Loan Type |
|---|---|---|---|
| Open | $148,800 | New Conventional | |
| Previous Owner | $100,571 | FHA | |
| Previous Owner | $86,915 | FHA | |
| Previous Owner | $112,820 | Purchase Money Mortgage |
Similar Homes in Austin, TX
Source: Central Texas MLS (CTXMLS)
MLS Number: 586076
APN: 763255
- 4609 Credo Ln
- 4616 Truth Way Unit 456
- 4529 Kind Way Unit 230
- 4530 Kind Way
- 4507 Esper Ln Unit 300
- 15300 Lucian St
- 903 Yabers Ct
- 4617 Cleto St
- 605 Silver Wing Dr
- 814 Hatton Hill Ct
- 15013 Roody Ln
- 4608 Acers Ln
- 805 Red Tails Dr
- 3606 Chappie
- 15000 Retha Pass
- 16121 Larustinus St
- 15205 Harkness Pass
- 16112 Larustinus St
- 16133 Larustinus St
- 5501 Cyclamen Dr
- 4506 Felicity Ln
- 4527 Secure Ln Unit 32
- 4503 Esper Ln Unit 302
- 4620 Inicio Ln
- 4529 Kind Way Unit 230
- 4626 Best Way
- 4503 Esper Ln
- 4519 Esper Ln Unit 294
- 4506 Truth Way Unit 424
- 4527 Graceful Ln
- 15106 Parrish Ln
- 15100 Parrish Ln
- 15010 Parrish Ln
- 4610 Belfield Ln
- 604 Red Tails Dr
- 704 Red Tails Dr
- 4620 Acers Ln
- 3608 Canaan Matthew Dr
- 3603 Canaan Mathew
- 14612 Rumfeldt St






