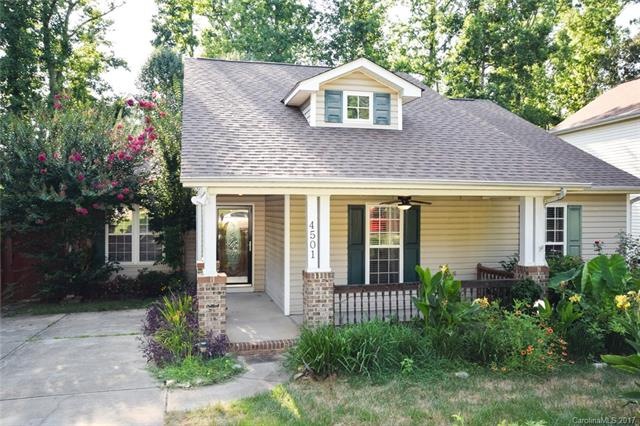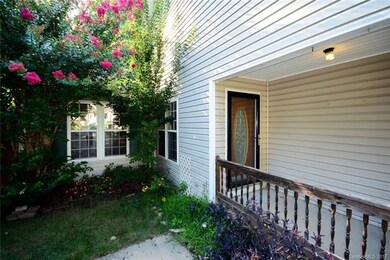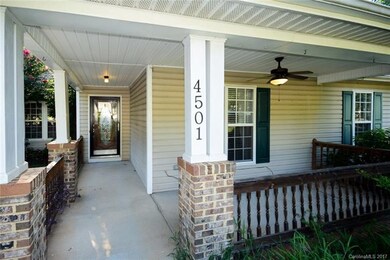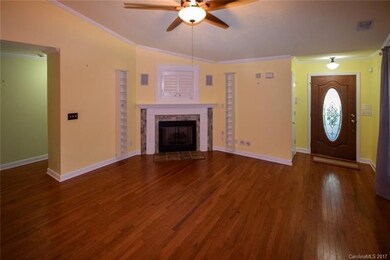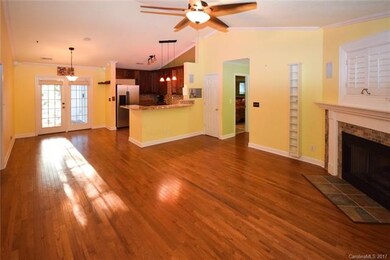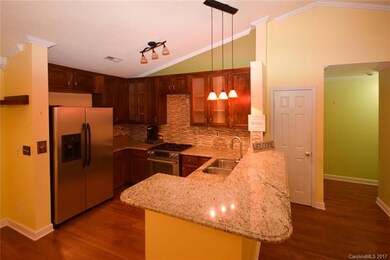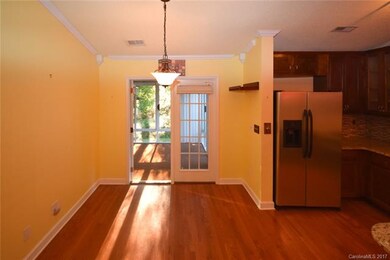
4501 Brandie Glen Rd Charlotte, NC 28269
West Sugar Creek NeighborhoodHighlights
- Wood Flooring
- Tray Ceiling
- Home fronts a stream
- Fireplace
- Garden Bath
About This Home
As of May 2025This home is located in a quaint and quite Scotsborough Community. Hardwood floors throughout with carpeting in the 3 bedrooms. Kitchen has been remodeled with custom 42 inch cabinets and granite with stainless steel appliances and gas range. The master bath has a jetted tub while the secondary bathroom has a large newly remodeled shower and decor. Sunroom overlooks the quiet oasis of a backyard and bridge which leads to a secondary outdoor living space. This is a must see!!
Last Agent to Sell the Property
William Houston
Keller Williams Lake Norman License #101465 Listed on: 07/12/2017

Last Buyer's Agent
Nicole Thomas
Fathom Realty License #281138
Home Details
Home Type
- Single Family
Year Built
- Built in 2002
Lot Details
- Home fronts a stream
HOA Fees
- $6 Monthly HOA Fees
Home Design
- Vinyl Siding
Interior Spaces
- Tray Ceiling
- Fireplace
- Wood Flooring
- Crawl Space
Bedrooms and Bathrooms
- Garden Bath
Community Details
- Scotsborugh Hoa, Cedar Management Association, Phone Number (704) 644-8808
Listing and Financial Details
- Assessor Parcel Number 043-046-25
Ownership History
Purchase Details
Home Financials for this Owner
Home Financials are based on the most recent Mortgage that was taken out on this home.Purchase Details
Home Financials for this Owner
Home Financials are based on the most recent Mortgage that was taken out on this home.Purchase Details
Home Financials for this Owner
Home Financials are based on the most recent Mortgage that was taken out on this home.Purchase Details
Purchase Details
Home Financials for this Owner
Home Financials are based on the most recent Mortgage that was taken out on this home.Similar Homes in Charlotte, NC
Home Values in the Area
Average Home Value in this Area
Purchase History
| Date | Type | Sale Price | Title Company |
|---|---|---|---|
| Warranty Deed | $305,000 | Statewide Title | |
| Warranty Deed | $184,000 | Master Title Agency | |
| Warranty Deed | $153,500 | None Available | |
| Warranty Deed | $75,500 | None Available | |
| Warranty Deed | $141,000 | -- |
Mortgage History
| Date | Status | Loan Amount | Loan Type |
|---|---|---|---|
| Open | $10,675 | New Conventional | |
| Open | $299,475 | FHA | |
| Previous Owner | $5,913 | New Conventional | |
| Previous Owner | $180,175 | FHA | |
| Previous Owner | $146,418 | FHA | |
| Previous Owner | $15,000 | Unknown | |
| Previous Owner | $125,600 | Unknown | |
| Previous Owner | $31,400 | Stand Alone Second | |
| Previous Owner | $139,664 | FHA |
Property History
| Date | Event | Price | Change | Sq Ft Price |
|---|---|---|---|---|
| 05/23/2025 05/23/25 | Sold | $305,000 | +2.0% | $195 / Sq Ft |
| 04/11/2025 04/11/25 | Pending | -- | -- | -- |
| 04/08/2025 04/08/25 | Price Changed | $299,000 | -3.2% | $191 / Sq Ft |
| 04/01/2025 04/01/25 | Price Changed | $309,000 | -3.1% | $197 / Sq Ft |
| 03/21/2025 03/21/25 | For Sale | $319,000 | +73.8% | $203 / Sq Ft |
| 09/21/2018 09/21/18 | Sold | $183,500 | -0.8% | $117 / Sq Ft |
| 08/10/2018 08/10/18 | Pending | -- | -- | -- |
| 08/09/2018 08/09/18 | For Sale | $185,000 | +20.5% | $118 / Sq Ft |
| 08/28/2017 08/28/17 | Sold | $153,500 | -2.8% | $90 / Sq Ft |
| 07/14/2017 07/14/17 | Pending | -- | -- | -- |
| 07/12/2017 07/12/17 | For Sale | $158,000 | -- | $93 / Sq Ft |
Tax History Compared to Growth
Tax History
| Year | Tax Paid | Tax Assessment Tax Assessment Total Assessment is a certain percentage of the fair market value that is determined by local assessors to be the total taxable value of land and additions on the property. | Land | Improvement |
|---|---|---|---|---|
| 2023 | $2,830 | $353,400 | $60,000 | $293,400 |
| 2022 | $1,988 | $193,000 | $40,000 | $153,000 |
| 2021 | $1,977 | $193,000 | $40,000 | $153,000 |
| 2020 | $1,970 | $193,000 | $40,000 | $153,000 |
| 2019 | $1,954 | $193,000 | $40,000 | $153,000 |
| 2018 | $1,383 | $92,200 | $17,500 | $74,700 |
| 2017 | $1,256 | $92,200 | $17,500 | $74,700 |
| 2016 | $1,247 | $92,200 | $17,500 | $74,700 |
| 2015 | $1,235 | $92,200 | $17,500 | $74,700 |
| 2014 | $1,246 | $92,300 | $17,500 | $74,800 |
Agents Affiliated with this Home
-
O
Seller's Agent in 2025
OASIS REALTY GROUP
Real Broker, LLC
-
G
Buyer's Agent in 2025
G. Patrick Griffin
Elite Concept Realty
-
N
Seller's Agent in 2018
Nicole Thomas
Fathom Realty
-
M
Buyer's Agent in 2018
Melissa Baker
Allen Tate Realtors
-
W
Seller's Agent in 2017
William Houston
Keller Williams Lake Norman
Map
Source: Canopy MLS (Canopy Realtor® Association)
MLS Number: CAR3300348
APN: 043-046-25
- 4205 Springhaven Dr
- 8343 Highlander Ct
- 7207 Oakwinds Ct
- 4317 Springhaven Dr
- 7214 Fox Point Dr
- 7306 Fox Point Dr
- 6510 Nathan Dr Unit 78
- 4315 Gibbon Rd
- 4213 Devonbridge Ln
- 4313 Gibbon Crossing Dr
- 8611 Earthenware Dr
- 4033 Lakota Ct
- 4437 Devonhill Ln
- 7501 Old Statesville Rd
- 4721 Potters Glen Rd
- 4019 Bufflehead Dr
- 8800 Old Potters Rd
- 5350 Mint Harbor Way Unit 295
- 5365 Mint Harbor Way Unit 300
- 5361 Mint Harbor Way Unit 301
