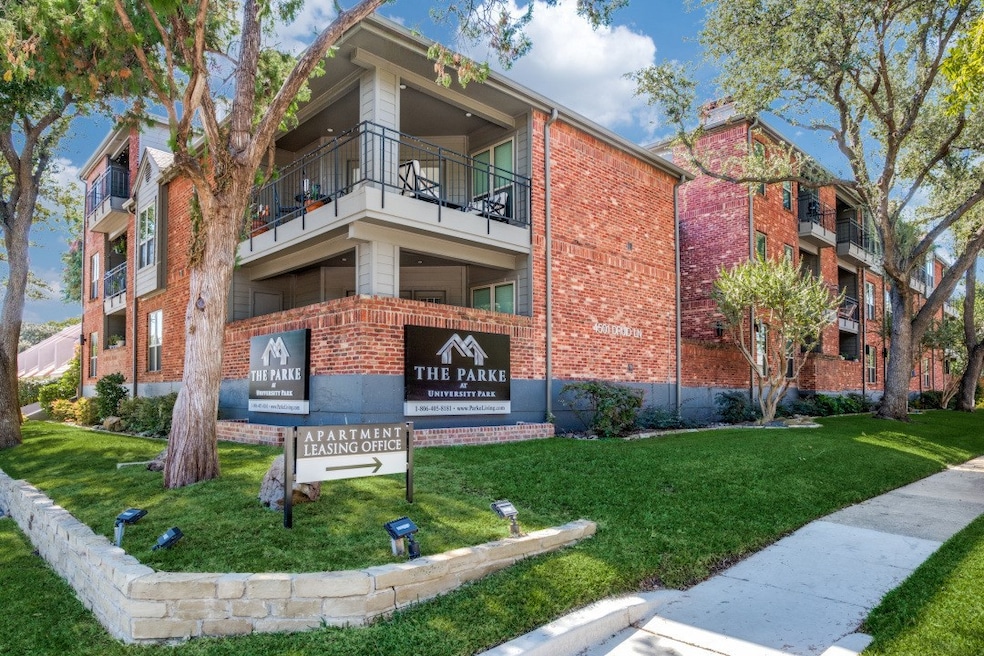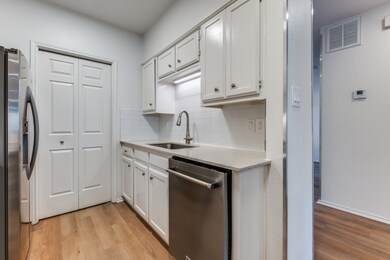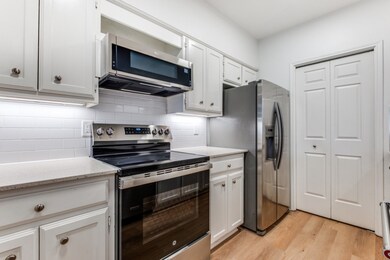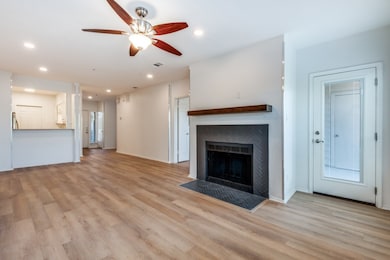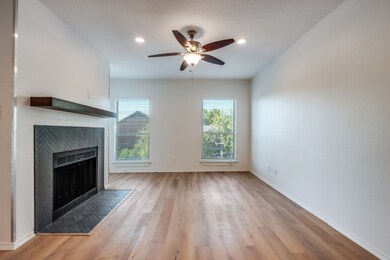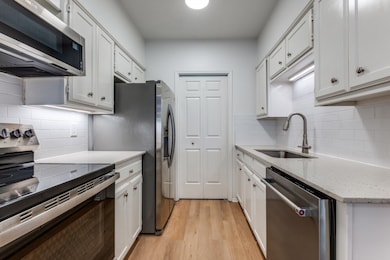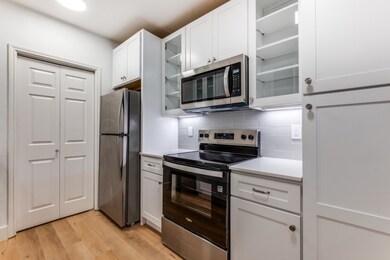4501 Druid Ln Unit 320 Dallas, TX 75205
Highlights
- 0.86 Acre Lot
- Attached Garage
- Wood Burning Fireplace
- Bradfield Elementary School Rated A
- 1-Story Property
About This Home
Fabulous one bed in Dallas in the neighborhood of Highland Park! This property is condo quality! Granite counters, underground parking, pet friendly, stainless steel appliances, large balconies, lots of natural light. This property is pet friendly!
Listing Agent
Indio Management Brokerage Phone: 214-865-6220 License #0514780 Listed on: 08/26/2025
Co-Listing Agent
David Lunsford
Indio Management Brokerage Phone: 214-865-6220 License #0821142
Property Details
Home Type
- Multi-Family
Year Built
- Built in 1985
Lot Details
- 0.86 Acre Lot
Home Design
- Apartment
Interior Spaces
- 900 Sq Ft Home
- 1-Story Property
- Wood Burning Fireplace
Kitchen
- Convection Oven
- Microwave
- Dishwasher
- Disposal
Bedrooms and Bathrooms
- 1 Bedroom
- 1 Full Bathroom
Laundry
- Dryer
- Washer
Parking
- Attached Garage
- Alley Access
- Driveway
- Additional Parking
Schools
- Bradfield Elementary School
- Highland Park
Listing and Financial Details
- Residential Lease
- Property Available on 8/26/25
- Tenant pays for all utilities
- Legal Lot and Block 3 / 11568
- Assessor Parcel Number 00000426193000000
Community Details
Overview
- Highland Park High School Subdivision
Pet Policy
- 2 Pets Allowed
- Breed Restrictions
Map
Source: North Texas Real Estate Information Systems (NTREIS)
MLS Number: 21043016
- 4434 Glenwick Ln
- 4524 Emerson Ave Unit 2
- 4518 University Blvd Unit A
- 4508 University Blvd Unit D
- 4436 Hyer St
- 4437 University Blvd
- 4441 Amherst Ave
- 5526 W University Blvd
- 5525 Wateka Dr
- 5713 W Amherst Ave
- 5416 Glenwick Ln
- 5622 W Amherst Ave
- 5706 Stanford Ave
- 5639 W Amherst Ave
- 4200 University Blvd
- 4420 Stanhope St
- 4128 University Blvd Unit 4
- 4128 University Blvd Unit 5
- 4128 University Blvd Unit 2
- 4128 University Blvd Unit 6
- 4501 Druid Ln
- 4536 Glenwick Ln
- 4510 Druid Ln Unit 105
- 4529 Emerson Ave Unit 8
- 4508 University Blvd Unit D
- 4333 Glenwick Ln
- 4325 Grassmere Ln
- 4404 Hyer St
- 4318 University Blvd Unit B
- 4303 Emerson Ave
- 4241 Emerson Ave
- 7640 W Greenway Blvd Unit 2C
- 7640 W Greenway Blvd Unit 2D
- 4144 Grassmere Ln Unit 4
- 4200 University Blvd
- 4133 Hyer St Unit 5
- 4133 Hyer St Unit 6
- 4141 University Blvd
- 4128 University Blvd Unit 5
- 4128 University Blvd Unit 6
