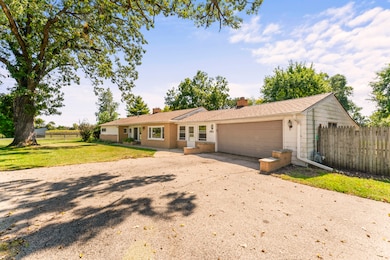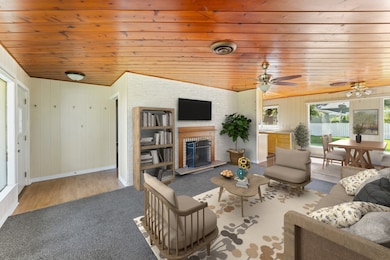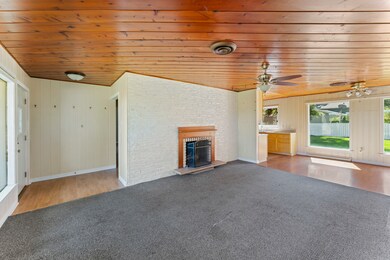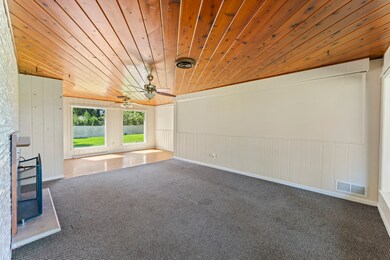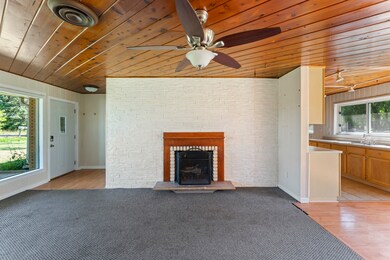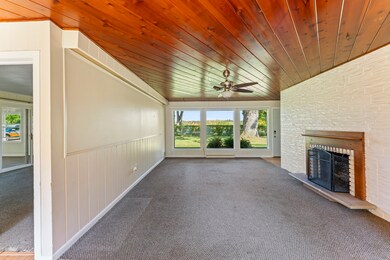4501 E Kuhn Rd Richmond, IL 60071
Highlights
- Family Room with Fireplace
- Circular Driveway
- Building Patio
- Gombert Elementary School Rated A
- Porch
- Resident Manager or Management On Site
About This Home
RENT-TO-OWN and gain your financial freedom! Welcome to your future home! This inviting 4-bedroom, 1-bath ranch sits on a spacious half-acre corner lot, offering the perfect blend of comfort, character, and potential. Step inside and instantly feel the warmth - this home features two cozy fireplaces and a stunning wood-beam ceiling that brings charm and personality to the living spaces. An expansive kitchen provides ample storage, generous counter space, and an abundance of natural light, making it an ideal hub for cooking and gathering. The sizable primary suite is a true retreat, complete with its own sitting room with fireplace, and separate entrance- and is perfect for added privacy or multigenerational living. Outside, the large half-acre lot offers endless possibilities: expand the home, plant gardens, create outdoor entertaining areas, or design your own backyard oasis. Located in a highly desirable area with top-rated schools, this property offers convenience and long-term value in addition to its charm.
Home Details
Home Type
- Single Family
Est. Annual Taxes
- $4,995
Year Built
- Built in 1959
Lot Details
- Lot Dimensions are 107x170
- Partially Fenced Property
Parking
- 2 Car Garage
- Circular Driveway
Home Design
- Brick Exterior Construction
- Asphalt Roof
- Concrete Perimeter Foundation
Interior Spaces
- 1,712 Sq Ft Home
- 1-Story Property
- Ceiling Fan
- Wood Burning Fireplace
- Heatilator
- Gas Log Fireplace
- Family Room with Fireplace
- 2 Fireplaces
- Living Room with Fireplace
- Combination Dining and Living Room
- Range
Flooring
- Carpet
- Ceramic Tile
Bedrooms and Bathrooms
- 4 Bedrooms
- 4 Potential Bedrooms
- Bathroom on Main Level
- 1 Full Bathroom
- No Tub in Bathroom
- Separate Shower
Laundry
- Laundry Room
- Gas Dryer Hookup
Outdoor Features
- Porch
Schools
- Richmond Grade Elementary School
- Nippersink Middle School
- Richmond-Burton Community High School
Utilities
- Forced Air Heating and Cooling System
- Heating System Uses Natural Gas
- Well
- Water Softener is Owned
- Septic Tank
Listing and Financial Details
- Property Available on 12/1/25
Community Details
Amenities
- Building Patio
- Workshop Area
Pet Policy
- No Pets Allowed
Security
- Resident Manager or Management On Site
- Fenced around community
Map
Source: Midwest Real Estate Data (MRED)
MLS Number: 12517779
APN: 04-22-400-018
- 9014 Glacier Ridge
- 4104 White St
- 5ac Rt 31
- 5511 Us Highway 12
- 4901 Hill Rd
- 8118 Il Route 31
- State State Route 31
- LOT 23 Hillshire Dr
- 5116 Bonnie Brae Rd
- 3520 Kings Lair Dr
- 7310 Hillside Dr
- 4223 Northgate Dr
- 9206 N Clark Rd
- 8720 Galleria Ct
- 3013 N Us Highway 12
- 3819 Prairie Dr
- 3313 Ridge Rd
- 3012 Rolling Oaks Rd
- 3006 Rolling Oaks Rd
- 10105 N Clark Rd
- 8400 Cunat Blvd
- 330 Cunat Blvd Unit 2A
- 12501 400th Ave
- 45 Nassau Colony Unit 3
- 306 Waverly St Unit ID1244943P
- 58 Vail Colony Unit 10
- 1601 Wilmot Ave
- 3607 Johnsburg Rd
- 960 Rhyners Ln
- 8601 Sycamore Ct
- 8300 Reva Bay Ln
- 3916 E Lake Shore Dr
- 5115 Maple Hill Dr
- 4106 W Lake Shore Dr
- 2916 Oakwood Ave
- 939 Legion Dr
- 2712 Shorewood Dr Unit ID1305762P
- 22 N Pistakee Lake Rd Unit 2A
- 4 N Pistakee Lake Rd
- 115 Nippersink Blvd Unit 201

