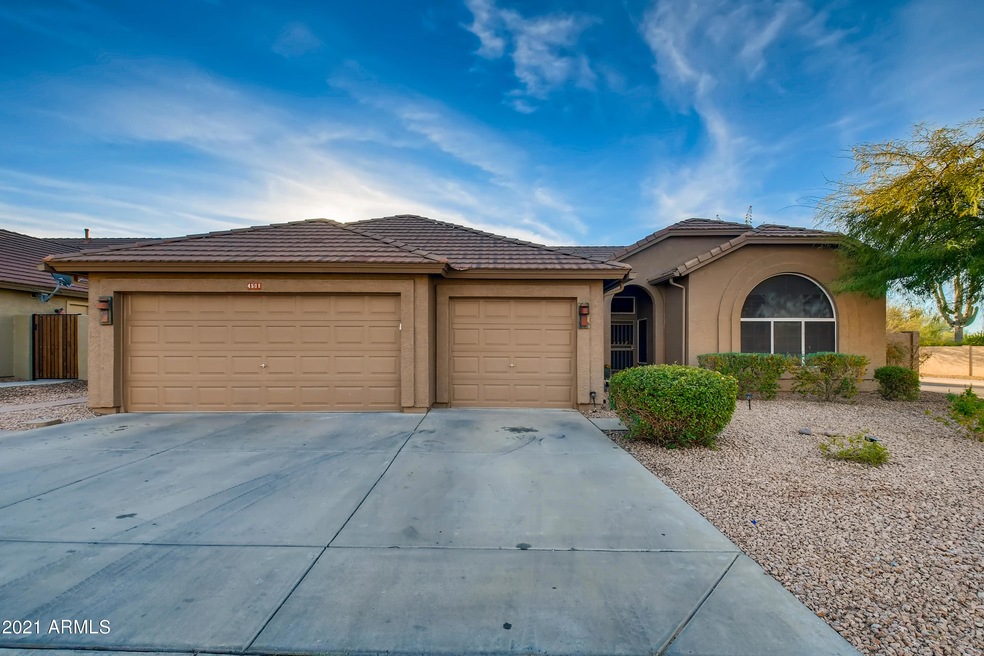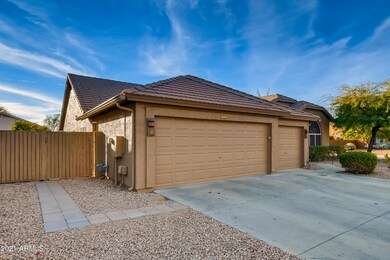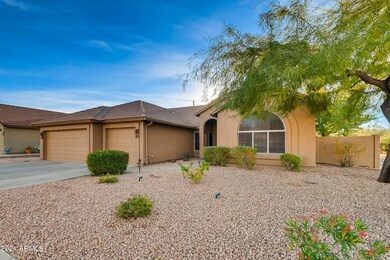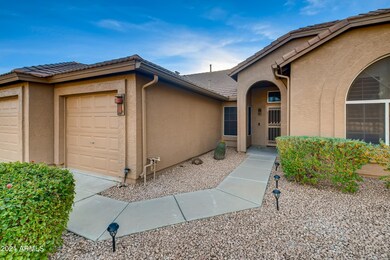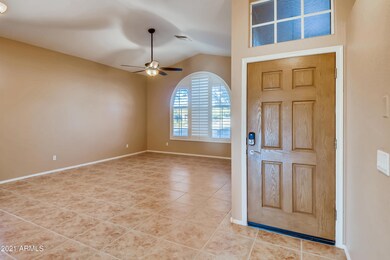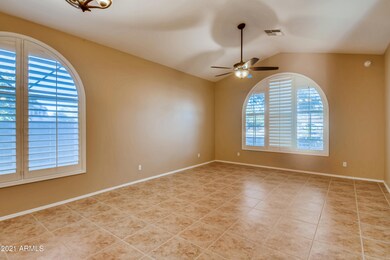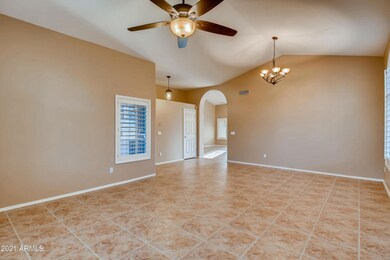
4501 E Roy Rogers Rd Cave Creek, AZ 85331
Desert View NeighborhoodHighlights
- Private Pool
- RV Gated
- Corner Lot
- Desert Willow Elementary School Rated A-
- Vaulted Ceiling
- Covered Patio or Porch
About This Home
As of February 2021Come fall in love with this 4 bedroom, 2 bathroom home with vaulted ceilings and an open layout! Step inside and experience the warm and welcoming open space of the living room/kitchen that is perfect for entertaining. The kitchen features a large island, stainless steel appliances, and plenty of storage space. The primary bedroom suite includes a walk-in closet and a private bathroom with double vanity sinks. The backyard is your personal oasis with the private pool and built-in grill. Outdoor recreation is close by with the Tatum Ranch Golf Club just a short 5 minute drive to the north!
Last Agent to Sell the Property
My Home Group Real Estate License #SA579470000 Listed on: 01/14/2021

Co-Listed By
Michael Shepherd
William Lyon Homes License #SA664045000
Home Details
Home Type
- Single Family
Est. Annual Taxes
- $2,152
Year Built
- Built in 1996
Lot Details
- 8,408 Sq Ft Lot
- Desert faces the front and back of the property
- Block Wall Fence
- Corner Lot
HOA Fees
- $26 Monthly HOA Fees
Parking
- 3 Car Direct Access Garage
- RV Gated
Home Design
- Wood Frame Construction
- Tile Roof
- Stucco
Interior Spaces
- 2,186 Sq Ft Home
- 1-Story Property
- Vaulted Ceiling
- Ceiling Fan
- Washer and Dryer Hookup
Kitchen
- Eat-In Kitchen
- Breakfast Bar
- Built-In Microwave
- Kitchen Island
- Laminate Countertops
Flooring
- Carpet
- Tile
Bedrooms and Bathrooms
- 4 Bedrooms
- Primary Bathroom is a Full Bathroom
- 2 Bathrooms
- Dual Vanity Sinks in Primary Bathroom
- Bathtub With Separate Shower Stall
Accessible Home Design
- No Interior Steps
Outdoor Features
- Private Pool
- Covered Patio or Porch
- Built-In Barbecue
Schools
- Desert Willow Elementary School
- Sonoran Trails Middle School
- Cactus Shadows High School
Utilities
- Central Air
- Heating System Uses Natural Gas
- High Speed Internet
- Cable TV Available
Listing and Financial Details
- Legal Lot and Block 88 / 1005
- Assessor Parcel Number 211-40-096
Community Details
Overview
- Association fees include ground maintenance
- Tatum Ranch Association
- Built by Ryland Homes
- Tatum Ranch Parcel 43 A Subdivision
Amenities
- Recreation Room
Recreation
- Community Playground
- Bike Trail
Ownership History
Purchase Details
Purchase Details
Home Financials for this Owner
Home Financials are based on the most recent Mortgage that was taken out on this home.Purchase Details
Home Financials for this Owner
Home Financials are based on the most recent Mortgage that was taken out on this home.Purchase Details
Home Financials for this Owner
Home Financials are based on the most recent Mortgage that was taken out on this home.Purchase Details
Purchase Details
Home Financials for this Owner
Home Financials are based on the most recent Mortgage that was taken out on this home.Purchase Details
Purchase Details
Home Financials for this Owner
Home Financials are based on the most recent Mortgage that was taken out on this home.Purchase Details
Home Financials for this Owner
Home Financials are based on the most recent Mortgage that was taken out on this home.Similar Homes in Cave Creek, AZ
Home Values in the Area
Average Home Value in this Area
Purchase History
| Date | Type | Sale Price | Title Company |
|---|---|---|---|
| Special Warranty Deed | -- | None Listed On Document | |
| Special Warranty Deed | $515,000 | Zillow Closing Services Llc | |
| Warranty Deed | $492,200 | Zillow Closing Services | |
| Warranty Deed | $385,000 | First American Title Ins Co | |
| Interfamily Deed Transfer | -- | None Available | |
| Special Warranty Deed | $270,000 | Lawyers Title Of Arizona Inc | |
| Trustee Deed | $397,729 | None Available | |
| Warranty Deed | $470,000 | First Financial Title Agency | |
| Cash Sale Deed | $131,380 | Security Title |
Mortgage History
| Date | Status | Loan Amount | Loan Type |
|---|---|---|---|
| Previous Owner | $325,000 | New Conventional | |
| Previous Owner | $346,500 | New Conventional | |
| Previous Owner | $275,805 | VA | |
| Previous Owner | $72,000 | Credit Line Revolving | |
| Previous Owner | $359,600 | Purchase Money Mortgage | |
| Previous Owner | $50,000 | Credit Line Revolving | |
| Previous Owner | $195,000 | Unknown | |
| Previous Owner | $146,431 | Unknown | |
| Previous Owner | $101,250 | VA |
Property History
| Date | Event | Price | Change | Sq Ft Price |
|---|---|---|---|---|
| 02/11/2021 02/11/21 | Sold | $515,000 | +1.4% | $236 / Sq Ft |
| 01/15/2021 01/15/21 | Pending | -- | -- | -- |
| 01/14/2021 01/14/21 | For Sale | $507,900 | +31.9% | $232 / Sq Ft |
| 05/19/2015 05/19/15 | Sold | $385,000 | -3.5% | $176 / Sq Ft |
| 05/11/2015 05/11/15 | Price Changed | $398,999 | 0.0% | $183 / Sq Ft |
| 04/29/2015 04/29/15 | For Sale | $398,999 | 0.0% | $183 / Sq Ft |
| 04/29/2015 04/29/15 | Price Changed | $398,999 | 0.0% | $183 / Sq Ft |
| 03/30/2015 03/30/15 | Pending | -- | -- | -- |
| 03/23/2015 03/23/15 | Pending | -- | -- | -- |
| 02/28/2015 02/28/15 | For Sale | $398,999 | -- | $183 / Sq Ft |
Tax History Compared to Growth
Tax History
| Year | Tax Paid | Tax Assessment Tax Assessment Total Assessment is a certain percentage of the fair market value that is determined by local assessors to be the total taxable value of land and additions on the property. | Land | Improvement |
|---|---|---|---|---|
| 2025 | $2,218 | $38,493 | -- | -- |
| 2024 | $2,126 | $36,660 | -- | -- |
| 2023 | $2,126 | $50,970 | $10,190 | $40,780 |
| 2022 | $2,067 | $38,470 | $7,690 | $30,780 |
| 2021 | $2,203 | $36,280 | $7,250 | $29,030 |
| 2020 | $2,152 | $32,680 | $6,530 | $26,150 |
| 2019 | $2,076 | $32,580 | $6,510 | $26,070 |
| 2018 | $1,995 | $31,270 | $6,250 | $25,020 |
| 2017 | $1,921 | $30,050 | $6,010 | $24,040 |
| 2016 | $1,890 | $29,200 | $5,840 | $23,360 |
| 2015 | $1,954 | $27,650 | $5,530 | $22,120 |
Agents Affiliated with this Home
-
George Laughton

Seller's Agent in 2021
George Laughton
My Home Group Real Estate
(623) 462-3017
15 in this area
2,976 Total Sales
-
M
Seller Co-Listing Agent in 2021
Michael Shepherd
William Lyon Homes
-
Erika Sanocki
E
Buyer's Agent in 2021
Erika Sanocki
My Home Group
(602) 525-3224
1 in this area
16 Total Sales
-
Angela Palmer
A
Seller's Agent in 2015
Angela Palmer
HomeSmart
(602) 703-2399
1 in this area
8 Total Sales
-
Brad Bohn

Buyer's Agent in 2015
Brad Bohn
Desert Dimensions Properties
(480) 205-0037
1 in this area
41 Total Sales
Map
Source: Arizona Regional Multiple Listing Service (ARMLS)
MLS Number: 6180952
APN: 211-40-096
- 28814 N 45th St
- 4436 E Brookhart Way
- 28628 N 44th St
- 28632 N 46th Place
- 4630 E Via Dona Rd
- 4637 E Fernwood Ct
- 4627 E Juana Ct
- 29023 N 46th Way
- 4234 E Hunter Ct
- Spur Cross Plan at Saguaro Trails
- Overton Plan at Saguaro Trails
- Ocotillo Plan at Saguaro Trails
- Sidewinder Plan at Saguaro Trails
- 29228 N 48th St
- 4803 E Barwick Dr
- 4224 E Luther Ln
- 29002 N 48th Ct
- 4733 E Morning Vista Ln
- 4150 E Dynamite Blvd
- 4211 E Desert Vista Trail
