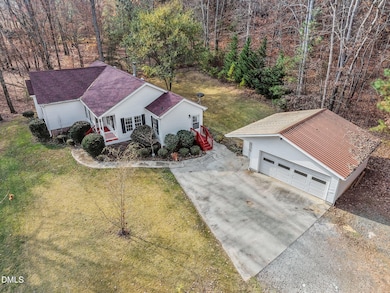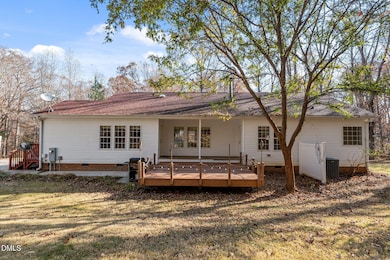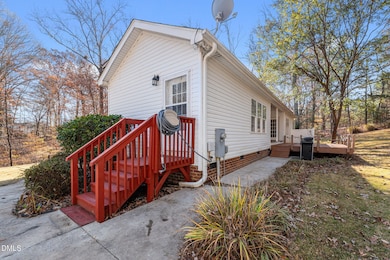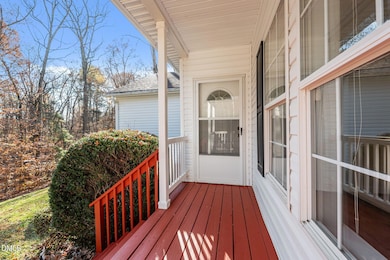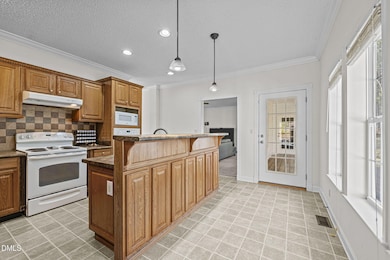4501 Foreys Ct Graham, NC 27253
Estimated payment $2,162/month
Highlights
- View of Trees or Woods
- Deck
- Main Floor Bedroom
- Hawfields Middle School Rated 9+
- Partially Wooded Lot
- Private Yard
About This Home
Escape the everyday and step into your dream home, a rare, one-level sanctuary perfectly nestled on a beautiful 1.5-acre lot, offering the ultimate in privacy as you are surrounded by hardwoods with a creek running across the property. Located on a quiet cul-de-sac in a lovely small rural neighborhood, you enjoy the perfect balance of serenity and convenience, being only 9 minutes from the heart of vibrant Saxapahaw and a quick 18-minute drive to Carrboro. You can unwind on the classic rocking chair front and back porches or host friends on the large deck, all while soaking up the peaceful natural surroundings. Inside, the spacious family room features a cozy corner fireplace, while a separate dining room is ready for gatherings, and all three bedrooms boast walk-in closets. The primary bedroom provides a spacious retreat that includes a unique bonus nursing/sitting room complete with built-in bookshelves, and the attached primary bath is offers a separate shower and a large soaking tub, alongside double vanities mirrored in the second bathroom. Practical perks include a dedicated separate 2-car garage with space for a workbench or storage, a paved parking pad, and plenty of parking for entertaining, all sitting under a new roof (late 2021).
Property Details
Home Type
- Modular Prefabricated Home
Est. Annual Taxes
- $1,902
Year Built
- Built in 2006
Lot Details
- 1.51 Acre Lot
- Property fronts a state road
- Gentle Sloping Lot
- Cleared Lot
- Partially Wooded Lot
- Landscaped with Trees
- Private Yard
Parking
- 2 Car Garage
- Parking Pad
- Private Driveway
- Additional Parking
Property Views
- Woods
- Creek or Stream
Home Design
- Entry on the 1st floor
- Architectural Shingle Roof
- Vinyl Siding
Interior Spaces
- 2,116 Sq Ft Home
- 1-Story Property
- Bookcases
- Ceiling Fan
- Fireplace
- Double Pane Windows
- Family Room
- Dining Room
- Crawl Space
- Pull Down Stairs to Attic
Kitchen
- Free-Standing Electric Range
- Microwave
- Dishwasher
Flooring
- Carpet
- Vinyl
Bedrooms and Bathrooms
- 3 Main Level Bedrooms
- Walk-In Closet
- 2 Full Bathrooms
- Double Vanity
- Separate Shower in Primary Bathroom
- Soaking Tub
- Bathtub with Shower
- Separate Shower
Laundry
- Laundry Room
- Laundry on main level
- Dryer
- Washer
Home Security
- Security System Owned
- Storm Doors
Outdoor Features
- Deck
- Front Porch
Schools
- B Everett Jordan Elementary School
- Hawfields Middle School
- Eastern Alamance High School
Utilities
- Forced Air Heating and Cooling System
- Heat Pump System
- Well
- Electric Water Heater
- Septic Tank
- Septic System
Community Details
- No Home Owners Association
- Church View Acres Subdivision
Listing and Financial Details
- Assessor Parcel Number 9718442383
Map
Tax History
| Year | Tax Paid | Tax Assessment Tax Assessment Total Assessment is a certain percentage of the fair market value that is determined by local assessors to be the total taxable value of land and additions on the property. | Land | Improvement |
|---|---|---|---|---|
| 2025 | $1,902 | $328,103 | $48,306 | $279,797 |
| 2024 | $1,820 | $328,103 | $48,306 | $279,797 |
| 2023 | $1,690 | $328,103 | $48,306 | $279,797 |
| 2022 | $1,384 | $183,035 | $39,039 | $143,996 |
| 2021 | $1,402 | $183,035 | $39,039 | $143,996 |
| 2020 | $1,421 | $183,035 | $39,039 | $143,996 |
| 2019 | $1,373 | $183,035 | $39,039 | $143,996 |
| 2018 | $0 | $183,035 | $39,039 | $143,996 |
| 2017 | $1,208 | $183,035 | $39,039 | $143,996 |
| 2016 | $1,223 | $185,268 | $39,039 | $146,229 |
| 2015 | $1,217 | $185,268 | $39,039 | $146,229 |
| 2014 | -- | $185,268 | $39,039 | $146,229 |
Property History
| Date | Event | Price | List to Sale | Price per Sq Ft | Prior Sale |
|---|---|---|---|---|---|
| 11/25/2025 11/25/25 | For Sale | $390,000 | +63.2% | $184 / Sq Ft | |
| 10/23/2019 10/23/19 | Sold | $239,000 | +1.7% | $114 / Sq Ft | View Prior Sale |
| 09/19/2019 09/19/19 | Pending | -- | -- | -- | |
| 08/28/2019 08/28/19 | For Sale | $235,000 | -- | $112 / Sq Ft |
Purchase History
| Date | Type | Sale Price | Title Company |
|---|---|---|---|
| Warranty Deed | $239,000 | Attorney | |
| Warranty Deed | $180,000 | -- |
Mortgage History
| Date | Status | Loan Amount | Loan Type |
|---|---|---|---|
| Open | $230,635 | No Value Available | |
| Previous Owner | $50,000 | New Conventional |
Source: Doorify MLS
MLS Number: 10134748
APN: 157361
- 4604 Hopewood Dr
- 7583 Cypress Dr
- 8450 Perry Rd
- 4038 Apollo Ln
- 4032 Apollo Ln
- 4027 Apollo Ln
- 7078 Stockard Rd
- 7074 Stockard Rd
- 7070 Stockard Rd
- 7066 Stockard Rd
- 7062 Stockard Rd
- 7058 Stockard Rd
- 7054 Stockard Rd
- 7050 Stockard Rd
- 5306 Longspur Dr
- 0 Stockard Rd
- 7941 Morrow Mill Rd
- 3880 L Lawrence Trail
- 4322 Russell Rd
- 1880 Sissipahaw Way Unit C106
- 1624 Jordan Dr
- 1939 Crawford Dairy Rd Unit SI ID1051219P
- 56 Barn Owl Ln
- 56 Barn Owl Ln
- 812 Terrace View Dr
- 3750 Wharton Dr
- 2286 Cherry Crk Rd
- 2281 Cherry Crk Rd
- 2141 Monk Dr
- 153 Abercorn Cir
- 422 Wildwood Ln
- 600 W Poplar Ave
- 120 Copper Leaf Ave
- 112 Hwy 54 Bypass
- 3000 Bluebird Ln
- 200 N Carolina Hwy
- 600 Deerfield Trace
- 201 Nc Highway 54
- 103 Gail Ct
- 100 Willow Brook Ct
Ask me questions while you tour the home.


