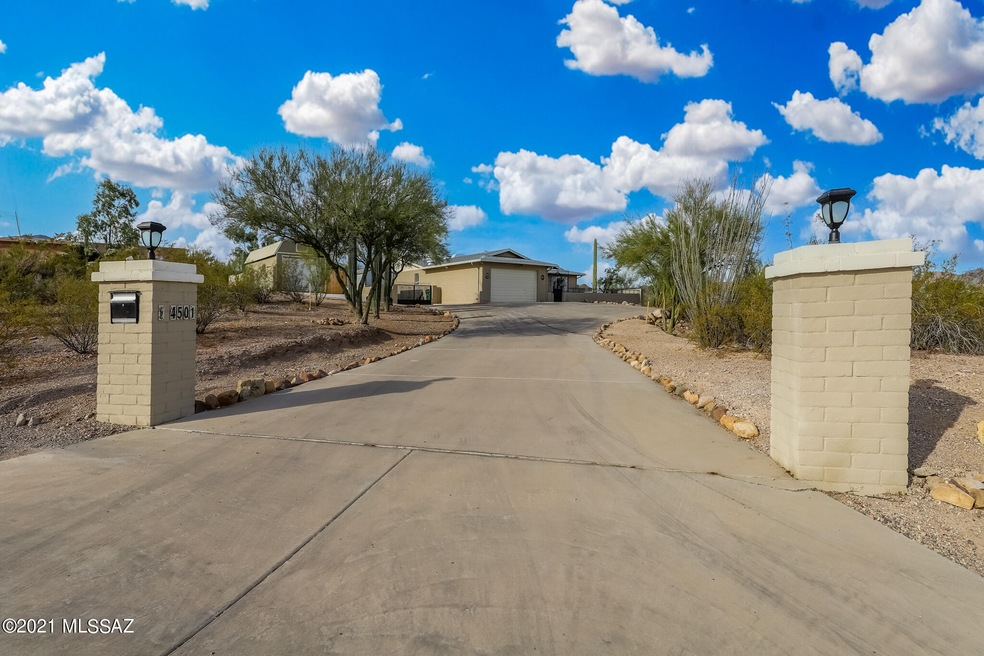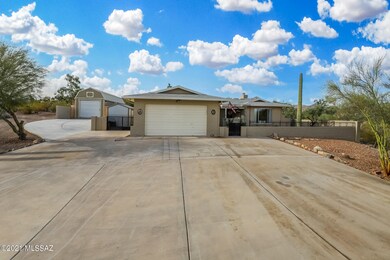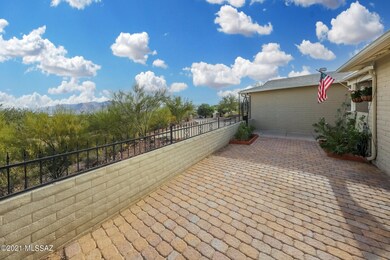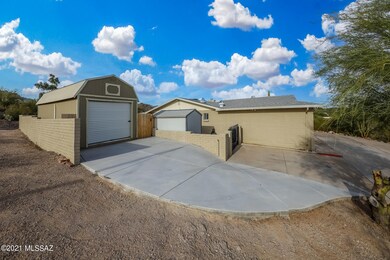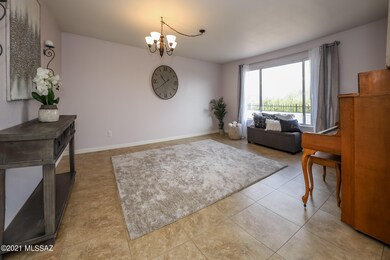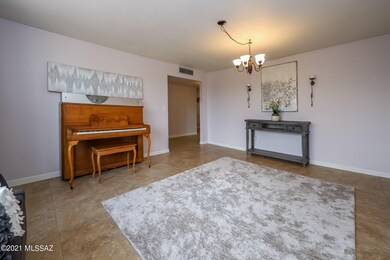
4501 N Tortolita Rd Tucson, AZ 85745
Tucson Mountains NeighborhoodHighlights
- Guest House
- RV Parking in Community
- EnerPHit Refurbished Home
- 2 Car Garage
- Panoramic View
- Hilltop Location
About This Home
As of January 2022Heart stopping city views & dramatic sunset vistas from private home situated high on a spacious 1.29 acre lot! courtyard leads you into a spacious open floorplan, a beautiful balance of natural light with views from every room. Great kitchen w/ stainless appliances, breakfast bar, DR/FR w/ fireplace, large living room. Full-length covered patio overlooking Tortolita mountains. Generous owner's suite w/ walk-in closet forever views. 2-car garage & NEW Trane HVAC 2019 plus NEW Roof 2019. Pleanty of room for RV or pool. Studio/Office/Den Ideal for guest or aspiring artist! Minutes to I-10 & Downtown Tucson. Less than .5 miles to Sweetwater ! Spectacular property with endless possibilities!
Home Details
Home Type
- Single Family
Est. Annual Taxes
- $3,824
Year Built
- Built in 1984
Lot Details
- 1.29 Acre Lot
- Lot Dimensions are 162x350x153x368
- North Facing Home
- Wrought Iron Fence
- Block Wall Fence
- Desert Landscape
- Shrub
- Hilltop Location
- Landscaped with Trees
- Garden
- Front Yard
- Property is zoned Pima County - CR1
Property Views
- Panoramic
- City
- Mountain
Home Design
- Shingle Roof
Interior Spaces
- 2,361 Sq Ft Home
- Property has 1 Level
- Ceiling Fan
- Skylights
- Wood Burning Fireplace
- Family Room with Fireplace
- Family Room Off Kitchen
- Living Room
- Dining Area
- Storage Room
Kitchen
- Breakfast Bar
- Walk-In Pantry
- Gas Oven
- Gas Range
- Microwave
- Dishwasher
- Stainless Steel Appliances
- Kitchen Island
- Corian Countertops
- Disposal
Flooring
- Carpet
- Pavers
- Ceramic Tile
Bedrooms and Bathrooms
- 4 Bedrooms
- 2 Full Bathrooms
- Solid Surface Bathroom Countertops
- Bathtub with Shower
- Shower Only
- Exhaust Fan In Bathroom
Laundry
- Laundry closet
- Gas Dryer Hookup
Home Security
- Security Lights
- Carbon Monoxide Detectors
- Fire and Smoke Detector
Parking
- 2 Car Garage
- Garage Door Opener
- Driveway
Eco-Friendly Details
- Energy-Efficient Lighting
- EnerPHit Refurbished Home
- North or South Exposure
Outdoor Features
- Courtyard
- Covered Patio or Porch
- Office or Studio
Schools
- Robins Elementary School
- Mansfeld Middle School
- Tucson High School
Utilities
- Central Air
- Heating System Uses Gas
- Natural Gas Water Heater
- Water Purifier
- Water Softener
- Septic System
- Phone Available
- Satellite Dish
- Cable TV Available
Additional Features
- No Interior Steps
- Guest House
Community Details
- Property has a Home Owners Association
- Rancho Del Cerro Subdivision
- RV Parking in Community
Ownership History
Purchase Details
Home Financials for this Owner
Home Financials are based on the most recent Mortgage that was taken out on this home.Purchase Details
Home Financials for this Owner
Home Financials are based on the most recent Mortgage that was taken out on this home.Purchase Details
Home Financials for this Owner
Home Financials are based on the most recent Mortgage that was taken out on this home.Purchase Details
Home Financials for this Owner
Home Financials are based on the most recent Mortgage that was taken out on this home.Purchase Details
Home Financials for this Owner
Home Financials are based on the most recent Mortgage that was taken out on this home.Purchase Details
Purchase Details
Purchase Details
Purchase Details
Home Financials for this Owner
Home Financials are based on the most recent Mortgage that was taken out on this home.Purchase Details
Home Financials for this Owner
Home Financials are based on the most recent Mortgage that was taken out on this home.Purchase Details
Purchase Details
Home Financials for this Owner
Home Financials are based on the most recent Mortgage that was taken out on this home.Similar Homes in Tucson, AZ
Home Values in the Area
Average Home Value in this Area
Purchase History
| Date | Type | Sale Price | Title Company |
|---|---|---|---|
| Deed | $507,500 | Stewart Title | |
| Deed | $507,500 | Stewart Title | |
| Warranty Deed | $265,000 | Stewart Title | |
| Interfamily Deed Transfer | -- | First American Title Ins Co | |
| Interfamily Deed Transfer | -- | First American Title Ins Co | |
| Cash Sale Deed | $198,000 | First American Title Ins Co | |
| Warranty Deed | $340,000 | -- | |
| Warranty Deed | $253,000 | -- | |
| Interfamily Deed Transfer | -- | -- | |
| Interfamily Deed Transfer | -- | Lawyers Title Of Arizona Inc | |
| Interfamily Deed Transfer | -- | Lawyers Title Of Arizona Inc | |
| Warranty Deed | $162,000 | Lawyers Title Of Arizona Inc | |
| Interfamily Deed Transfer | -- | Lawyers Title Of Arizona Inc | |
| Interfamily Deed Transfer | -- | -- | |
| Interfamily Deed Transfer | -- | -- |
Mortgage History
| Date | Status | Loan Amount | Loan Type |
|---|---|---|---|
| Open | $482,125 | New Conventional | |
| Closed | $482,125 | New Conventional | |
| Previous Owner | $250,915 | FHA | |
| Previous Owner | $260,200 | FHA | |
| Previous Owner | $272,000 | New Conventional | |
| Previous Owner | $227,500 | New Conventional | |
| Previous Owner | $202,400 | New Conventional | |
| Previous Owner | $15,000 | Credit Line Revolving | |
| Previous Owner | $145,800 | New Conventional | |
| Previous Owner | $108,750 | No Value Available | |
| Closed | $25,300 | No Value Available | |
| Closed | $68,000 | No Value Available |
Property History
| Date | Event | Price | Change | Sq Ft Price |
|---|---|---|---|---|
| 01/10/2022 01/10/22 | Sold | $507,500 | +1.5% | $215 / Sq Ft |
| 11/22/2021 11/22/21 | For Sale | $499,900 | +88.6% | $212 / Sq Ft |
| 04/22/2016 04/22/16 | Sold | $265,000 | -1.8% | $137 / Sq Ft |
| 01/04/2016 01/04/16 | For Sale | $269,900 | +36.3% | $139 / Sq Ft |
| 08/30/2013 08/30/13 | Sold | $198,000 | 0.0% | $102 / Sq Ft |
| 07/31/2013 07/31/13 | Pending | -- | -- | -- |
| 03/02/2013 03/02/13 | For Sale | $198,000 | -- | $102 / Sq Ft |
Tax History Compared to Growth
Tax History
| Year | Tax Paid | Tax Assessment Tax Assessment Total Assessment is a certain percentage of the fair market value that is determined by local assessors to be the total taxable value of land and additions on the property. | Land | Improvement |
|---|---|---|---|---|
| 2025 | $4,392 | $33,175 | -- | -- |
| 2024 | $4,392 | $31,595 | -- | -- |
| 2023 | $3,999 | $30,090 | $0 | $0 |
| 2022 | $3,999 | $28,657 | $0 | $0 |
| 2021 | $3,987 | $25,993 | $0 | $0 |
| 2020 | $3,824 | $25,993 | $0 | $0 |
| 2019 | $3,756 | $27,085 | $0 | $0 |
| 2018 | $3,619 | $22,454 | $0 | $0 |
| 2017 | $3,452 | $22,454 | $0 | $0 |
| 2016 | $3,864 | $21,385 | $0 | $0 |
| 2015 | $3,724 | $20,366 | $0 | $0 |
Agents Affiliated with this Home
-
Julie Miller
J
Seller's Agent in 2022
Julie Miller
Morado Canyon Realty
(520) 909-5828
1 in this area
101 Total Sales
-
Darlene Damiani

Buyer's Agent in 2022
Darlene Damiani
Tierra Antigua Realty
(520) 404-9878
4 in this area
53 Total Sales
-
Stephany Bullington

Seller's Agent in 2016
Stephany Bullington
My Home Group
(480) 292-2054
1 in this area
93 Total Sales
-
Rory Bullington

Seller Co-Listing Agent in 2016
Rory Bullington
My Home Group
(480) 685-2760
1 in this area
70 Total Sales
-
N
Buyer's Agent in 2016
Non-MLS Agent
Non-MLS Office
-
D
Buyer's Agent in 2013
Deborah Blevins
Tierra Antigua Realty
Map
Source: MLS of Southern Arizona
MLS Number: 22129985
APN: 214-41-4610
- 4431 N Calle Llanura
- 4840 N Avenida Corto Unit 6
- 4330 N Paseo de Los Rancheros
- 5532 W Placita Acantilada
- 4720 N Paseo de Los Rancheros
- 4055 N Placita Del Venado
- 5821 W Gerhart Rd
- 4911 W Placita de Los Vientos
- 5122 W Camino de La Amapola
- 5101 W Camino de La Amapola
- 4146 N Gerhart Rd
- 4650 N Paseo de Los Cerritos
- 4321 W Camino Pintoresco
- 5040 N Camino de Oeste
- 4455 W Placita Roca Escondida W
- 4790 N El Adobe Ranch Rd
- 4790 N El Adobe Ranch Rd
- 4620 W Sweetwater Dr
- 5498 N Desert Wood Place
- 5575 W Tucson Mountain Place Unit 53
