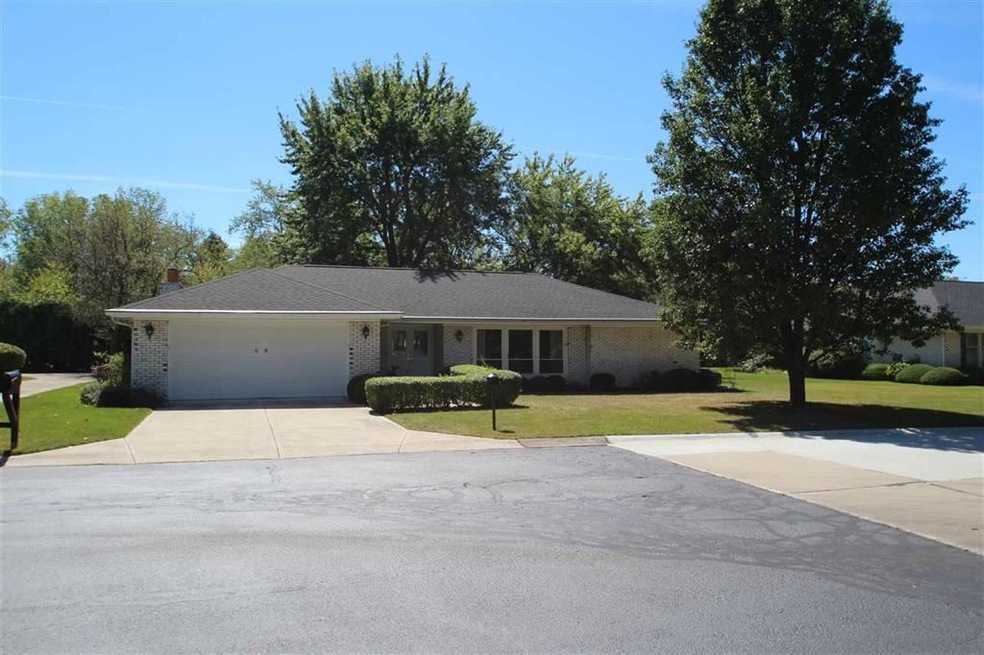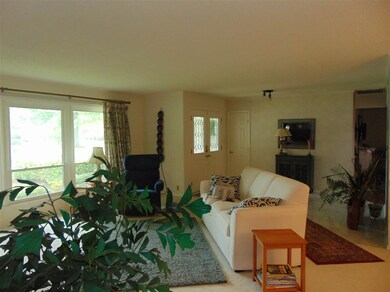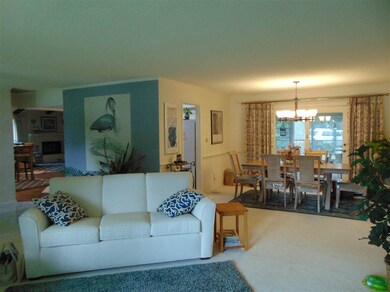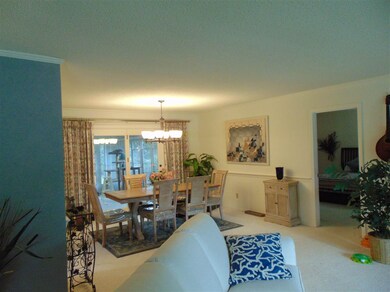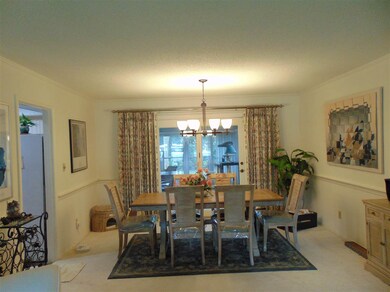
4501 N Wheeling Ave Unit 5 Muncie, IN 47304
Halteman NeighborhoodHighlights
- Primary Bedroom Suite
- Traditional Architecture
- Screened Porch
- Clubhouse
- Cathedral Ceiling
- Community Pool
About This Home
As of October 2024Lovely, spacious 2 bedroom, 2 full bathroom Free-standing Villa in Halteman Villas. Enter the front door to a beautiful foyer that opens to a large living room, dining room combination. The condo has 2060 Square Feet has been updated with new flooring in the Family Room, Kitchen, Utility Room, both bathrooms have been updated as well. There is a large enclosed Porch that overlooks the very private backyard and adds an additional 350 Square feet to the house, this room has it's own Heating & AC Unit. The Heat pump was installed in 2016, New Duct work in 2018. The home also has a 2 car attached garage. This is an over 55 community. The monthly Association dues cover 24/7 Security, Lawn care, Snow removal,Tree & Shrub Trimming, Fire & Liability Insurance, Water, sewage & Trash, Clubhouse, & Pool. You only have to carry Insurance on the Contents of the home. NO DOGS ALLOWED
Home Details
Home Type
- Single Family
Est. Annual Taxes
- $1,428
Year Built
- Built in 1979
Lot Details
- Landscaped
- Level Lot
Parking
- 2 Car Attached Garage
- Garage Door Opener
- Driveway
- Off-Street Parking
Home Design
- Traditional Architecture
- Brick Exterior Construction
- Slab Foundation
- Poured Concrete
- Shingle Roof
Interior Spaces
- Cathedral Ceiling
- Ceiling Fan
- Wood Burning Fireplace
- ENERGY STAR Qualified Windows
- Entrance Foyer
- Formal Dining Room
- Screened Porch
- Pull Down Stairs to Attic
Kitchen
- Breakfast Bar
- Electric Oven or Range
- Laminate Countertops
Flooring
- Carpet
- Laminate
Bedrooms and Bathrooms
- 2 Bedrooms
- Primary Bedroom Suite
- Split Bedroom Floorplan
- Walk-In Closet
- 2 Full Bathrooms
- Separate Shower
Laundry
- Laundry on main level
- Electric Dryer Hookup
Utilities
- Forced Air Heating and Cooling System
- Cable TV Available
Additional Features
- ENERGY STAR Qualified Equipment for Heating
- Suburban Location
Listing and Financial Details
- Assessor Parcel Number 18-07-32-204-502.001-003
Community Details
Recreation
- Community Pool
Additional Features
- Clubhouse
- Security Service
Similar Homes in Muncie, IN
Home Values in the Area
Average Home Value in this Area
Property History
| Date | Event | Price | Change | Sq Ft Price |
|---|---|---|---|---|
| 10/15/2024 10/15/24 | Sold | $175,000 | -17.8% | $71 / Sq Ft |
| 09/24/2024 09/24/24 | Pending | -- | -- | -- |
| 08/19/2024 08/19/24 | Price Changed | $212,900 | -5.3% | $86 / Sq Ft |
| 04/11/2024 04/11/24 | Price Changed | $224,900 | -4.3% | $91 / Sq Ft |
| 02/20/2024 02/20/24 | For Sale | $234,900 | +64.0% | $95 / Sq Ft |
| 03/15/2019 03/15/19 | Sold | $143,200 | -1.2% | $59 / Sq Ft |
| 02/13/2019 02/13/19 | Pending | -- | -- | -- |
| 02/04/2019 02/04/19 | For Sale | $144,900 | +18.8% | $60 / Sq Ft |
| 04/13/2017 04/13/17 | Sold | $122,000 | -14.1% | $59 / Sq Ft |
| 02/28/2017 02/28/17 | Pending | -- | -- | -- |
| 09/18/2015 09/18/15 | For Sale | $142,000 | -- | $69 / Sq Ft |
Tax History Compared to Growth
Agents Affiliated with this Home
-

Seller's Agent in 2024
Tammy Parker
F.C. Tucker Muncie, REALTORS
(765) 215-5523
11 in this area
205 Total Sales
-
D
Buyer's Agent in 2024
Diana Martin
NonMember MEIAR
(765) 747-7197
21 in this area
3,848 Total Sales
-

Seller's Agent in 2019
Kathy J Smith
NextHome Elite Real Estate
(765) 717-9910
6 in this area
230 Total Sales
-

Buyer's Agent in 2019
Rich Lee
RE/MAX
(765) 744-9951
5 in this area
212 Total Sales
-

Seller's Agent in 2017
Laura Hernandez
Coldwell Banker Real Estate Group
(765) 744-5522
6 in this area
146 Total Sales
-
M
Seller Co-Listing Agent in 2017
Montelle Needler
Coldwell Banker Real Estate Group
Map
Source: Indiana Regional MLS
MLS Number: 201903840
APN: 18-07-32-005-100.000-003
- 4501 N Wheeling 6a-201 Ave Unit 6A-201
- 4501 N Wheeling Ave Unit 3-106
- Lot 4700 Blck N Sussex Rd
- 4501 N Wheeling Ave Unit 10A-101
- 4501 N Wheeling Ave Unit 5E4
- 4501 N Wheeling Ave Unit 3-106
- 4501 N Wheeling 7a-205 Ave
- 4501 N Wheeling 12-5 Ave Unit 12-5
- 4501 N Wheeling 2-303 Ave Unit 2-303
- 2610 W Woodbridge Dr
- 4453 N Wheeling Ave
- 4609 N Gishler Dr
- 4917 N Wheeling Ave
- 2113 W Barcelona Dr
- 4217 N Manchester Rd
- 2912 W Twickingham Dr
- 2205 W Bryden Rd
- 4601 N Ball Ave
- 2113 W Christy Ln
- 4115 N Ball Ave
