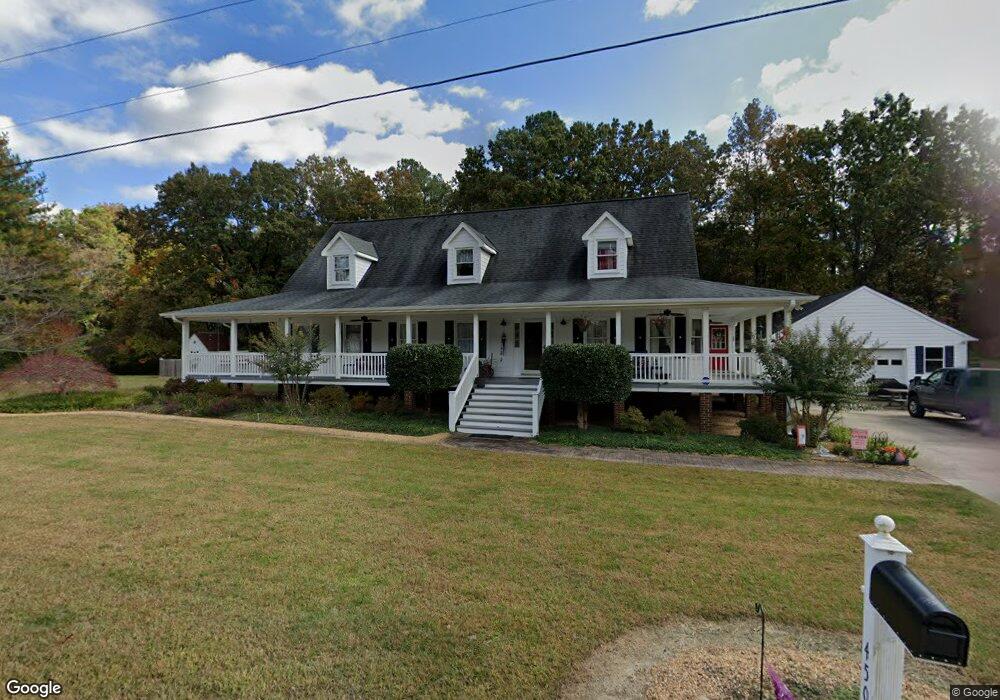4501 Owendale Rd Chesterfield, VA 23831
Estimated Value: $499,000 - $512,000
5
Beds
3
Baths
2,678
Sq Ft
$189/Sq Ft
Est. Value
About This Home
This home is located at 4501 Owendale Rd, Chesterfield, VA 23831 and is currently estimated at $507,002, approximately $189 per square foot. 4501 Owendale Rd is a home located in Chesterfield County with nearby schools including Ecoff Elementary School, George W. Carver Middle School, and Thomas Dale High School - Main Campus.
Ownership History
Date
Name
Owned For
Owner Type
Purchase Details
Closed on
Jun 2, 2010
Sold by
Valorose Michael R
Bought by
Peters Jack L
Current Estimated Value
Home Financials for this Owner
Home Financials are based on the most recent Mortgage that was taken out on this home.
Original Mortgage
$362,632
Outstanding Balance
$243,751
Interest Rate
5.03%
Mortgage Type
VA
Estimated Equity
$263,251
Purchase Details
Closed on
Jul 27, 1998
Sold by
Thompson Brett W and Thompson Thompson
Bought by
Valorose Michael R and Valorose Ellen V
Home Financials for this Owner
Home Financials are based on the most recent Mortgage that was taken out on this home.
Original Mortgage
$175,150
Interest Rate
6.99%
Mortgage Type
New Conventional
Create a Home Valuation Report for This Property
The Home Valuation Report is an in-depth analysis detailing your home's value as well as a comparison with similar homes in the area
Home Values in the Area
Average Home Value in this Area
Purchase History
| Date | Buyer | Sale Price | Title Company |
|---|---|---|---|
| Peters Jack L | $355,000 | -- | |
| Valorose Michael R | $190,000 | -- |
Source: Public Records
Mortgage History
| Date | Status | Borrower | Loan Amount |
|---|---|---|---|
| Open | Peters Jack L | $362,632 | |
| Previous Owner | Valorose Michael R | $175,150 |
Source: Public Records
Tax History Compared to Growth
Tax History
| Year | Tax Paid | Tax Assessment Tax Assessment Total Assessment is a certain percentage of the fair market value that is determined by local assessors to be the total taxable value of land and additions on the property. | Land | Improvement |
|---|---|---|---|---|
| 2025 | $4,218 | $471,100 | $62,300 | $408,800 |
| 2024 | $4,218 | $451,300 | $62,300 | $389,000 |
| 2023 | $4,111 | $451,800 | $62,300 | $389,500 |
| 2022 | $3,807 | $413,800 | $60,500 | $353,300 |
| 2021 | $3,591 | $371,100 | $58,700 | $312,400 |
| 2020 | $3,331 | $350,600 | $58,700 | $291,900 |
| 2019 | $2,901 | $305,400 | $57,800 | $247,600 |
| 2018 | $2,893 | $304,500 | $56,900 | $247,600 |
| 2017 | $2,906 | $302,700 | $56,900 | $245,800 |
| 2016 | $2,821 | $293,900 | $56,000 | $237,900 |
| 2015 | $2,846 | $293,900 | $56,000 | $237,900 |
| 2014 | $2,846 | $293,900 | $56,000 | $237,900 |
Source: Public Records
Map
Nearby Homes
- 4709 Perdue St
- 12310 Harrowgate Rd
- 12400 Windsor Rd
- 4307 Village Woods Ln
- 12220 Harrowgate Rd
- 4308 Hyde Park Dr
- 4306 Poplar Village Dr
- 4249 Curtis St
- 4331 Poplar Village Dr
- 4248 Poplar Village Dr
- 4319 Poplar Village Dr
- 4242 Poplar Village Dr
- The Cordova Plan at Poplar Village
- The Shenandoah Plan at Poplar Village
- The Westwood Plan at Poplar Village
- The Rowland Plan at Poplar Village
- The Charles Plan at Poplar Village
- The Stafford Plan at Poplar Village
- The Potomac Plan at Poplar Village
- The Ellie Plan at Poplar Village
- 4510 Owendale Rd
- 4600 Owendale Rd
- 4535 Bruce Rd
- 4527 Bruce Rd
- 4601 Bruce Rd
- 4500 Owendale Rd
- 4519 Bruce Rd
- 4609 Bruce Rd
- 4515 Bruce Rd
- 4617 Bruce Rd
- 4610 Owendale Rd
- 4507 Bruce Rd
- 4534 Bruce Rd
- 4526 Bruce Rd
- 12500 Harrowgate Rd
- 12520 Harrowgate Rd
- 12522 Windsor Rd
- 4518 Bruce Rd
- 12416 Harrowgate Rd
- 12334 Buckingham St
