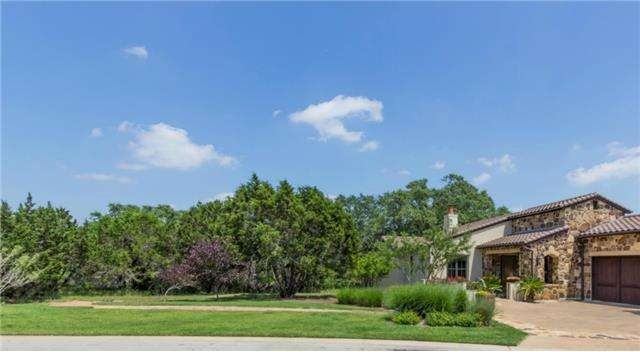
4501 Spanish Oaks Club Blvd Unit 19 Austin, TX 78738
Spanish Oaks NeighborhoodHighlights
- Golf Course Community
- View of Trees or Woods
- Wood Flooring
- Lake Pointe Elementary School Rated A
- Family Room with Fireplace
- High Ceiling
About This Home
As of March 2018Elegant, open concept design with dramatic stone fireplace and large living area, formal dining room and master bedroom both boast a large picture window that overlook the natural landscape. This is the perfect "Lock and Leave" home nestled just inside the private community of Spanish Oaks.
Last Agent to Sell the Property
KW-Austin Portfolio Real Estate License #0477609 Listed on: 05/18/2013

Home Details
Home Type
- Single Family
Est. Annual Taxes
- $9,886
Year Built
- Built in 2004
HOA Fees
- $400 Monthly HOA Fees
Property Views
- Woods
- Park or Greenbelt
Home Design
- House
- Slab Foundation
- Tile Roof
Interior Spaces
- 2,592 Sq Ft Home
- 1-Story Property
- Beamed Ceilings
- High Ceiling
- Gas Log Fireplace
- Family Room with Fireplace
- Laundry on main level
Flooring
- Wood
- Carpet
- Tile
Bedrooms and Bathrooms
- 3 Main Level Bedrooms
- 3 Full Bathrooms
Parking
- Attached Garage
- Side Facing Garage
Outdoor Features
- Covered patio or porch
Utilities
- Central Heating
- Underground Utilities
- Electricity To Lot Line
- Propane
- Municipal Utilities District for Water and Sewer
- Phone Available
Listing and Financial Details
- Assessor Parcel Number 01155803200000
- 2% Total Tax Rate
Community Details
Overview
- Association fees include common area maintenance, common insurance, landscaping, trash collection
- Visit Association Website
- Built by Spanish Oaks Master Builder
Recreation
- Golf Course Community
Ownership History
Purchase Details
Home Financials for this Owner
Home Financials are based on the most recent Mortgage that was taken out on this home.Purchase Details
Home Financials for this Owner
Home Financials are based on the most recent Mortgage that was taken out on this home.Purchase Details
Home Financials for this Owner
Home Financials are based on the most recent Mortgage that was taken out on this home.Purchase Details
Home Financials for this Owner
Home Financials are based on the most recent Mortgage that was taken out on this home.Similar Homes in Austin, TX
Home Values in the Area
Average Home Value in this Area
Purchase History
| Date | Type | Sale Price | Title Company |
|---|---|---|---|
| Warranty Deed | -- | Independence Title Co | |
| Warranty Deed | -- | Atc | |
| Vendors Lien | -- | Itc | |
| Vendors Lien | -- | Heritage Title |
Mortgage History
| Date | Status | Loan Amount | Loan Type |
|---|---|---|---|
| Open | $651,200 | Adjustable Rate Mortgage/ARM | |
| Previous Owner | $413,000 | Seller Take Back | |
| Previous Owner | $584,000 | Undefined Multiple Amounts |
Property History
| Date | Event | Price | Change | Sq Ft Price |
|---|---|---|---|---|
| 03/16/2018 03/16/18 | Sold | -- | -- | -- |
| 01/26/2018 01/26/18 | Pending | -- | -- | -- |
| 12/18/2017 12/18/17 | Price Changed | $834,900 | +0.2% | $322 / Sq Ft |
| 12/06/2017 12/06/17 | For Sale | $833,400 | +28.2% | $322 / Sq Ft |
| 07/29/2013 07/29/13 | Sold | -- | -- | -- |
| 07/21/2013 07/21/13 | Pending | -- | -- | -- |
| 05/29/2013 05/29/13 | Price Changed | $649,900 | -3.0% | $251 / Sq Ft |
| 05/21/2013 05/21/13 | Price Changed | $670,000 | -2.2% | $258 / Sq Ft |
| 05/18/2013 05/18/13 | For Sale | $685,000 | -- | $264 / Sq Ft |
Tax History Compared to Growth
Tax History
| Year | Tax Paid | Tax Assessment Tax Assessment Total Assessment is a certain percentage of the fair market value that is determined by local assessors to be the total taxable value of land and additions on the property. | Land | Improvement |
|---|---|---|---|---|
| 2025 | $9,886 | $1,039,593 | -- | -- |
| 2023 | $9,390 | $859,168 | $0 | $0 |
| 2022 | $15,481 | $781,062 | $124,398 | $656,664 |
| 2021 | $16,207 | $764,193 | $125,089 | $639,104 |
| 2020 | $16,929 | $748,282 | $125,089 | $623,193 |
| 2019 | $17,337 | $748,282 | $125,089 | $623,193 |
| 2018 | $18,784 | $771,772 | $125,089 | $646,683 |
| 2017 | $18,901 | $770,900 | $125,089 | $645,811 |
| 2016 | $16,856 | $687,500 | $125,089 | $653,148 |
| 2015 | $12,856 | $625,000 | $125,089 | $499,911 |
| 2014 | $12,856 | $688,793 | $125,000 | $563,793 |
Agents Affiliated with this Home
-

Seller's Agent in 2018
Camille Abbott
Kuper Sotheby's Int'l Realty
(512) 529-1299
2 in this area
42 Total Sales
-
J
Buyer's Agent in 2018
Jack McCool
Distinctive Hill Country Homes
(512) 698-5835
-

Seller's Agent in 2013
Shannon Schmitz
KW-Austin Portfolio Real Estate
(512) 426-9069
49 Total Sales
-

Buyer's Agent in 2013
Scott Michaels
Compass RE Texas, LLC
(512) 761-5161
24 in this area
60 Total Sales
Map
Source: Unlock MLS (Austin Board of REALTORS®)
MLS Number: 4347828
APN: 563767
- 4501 Spanish Oaks Club Blvd Unit 9
- 4501 Spanish Oaks Club Blvd Unit 1
- 4800 Mondonedo Cove
- 12216 Honey Mesquite Way
- 12300 Honey Mesquite Way
- 12917 Flowering Senna Bend
- 12801 Flowering Senna Bend
- 12201 Flowering Senna Bend
- 12717 Flowering Senna Bend
- 4106 Paleleaf Path
- 12113 Beautybrush Dr
- 4908 Honey Daisy Way
- 5101 and 5109 Honey Daisy Way
- 4101 Top of Texas Trail
- 4020 Texas Wildlife Trail
- 11209 Solitary Fawn Trail
- TBD Overlook Pass
- 17804 Hattie Trace
- 3420 Benecia Ct
- 11710 Uplands Ridge Dr
